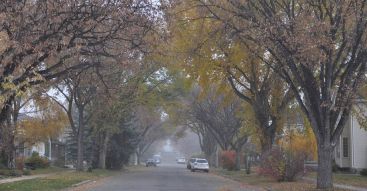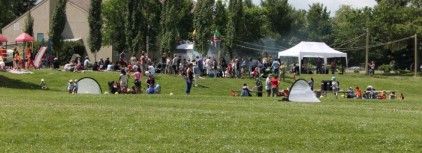Killarney-Glengarry
Killarney-Glengarry is known for its urban forest of mature trees and close links to downtown – aided by the new West LRT line. It is an area that is growing and changing as it attracts developers marketing homes to young families who want to be close to downtown but with the amenities of a suburb.
The community has recently undergone tremendous redevelopment, with many newer in-fill homes replacing the original properties.
To discover more about Killarney-Glengarry read more below.
Killarney-Glengarry has a population of 6,816 living in 3,679 dwellings. Residents in this community have a median household income of $53,799 and there are 19.5% low income residents living in the neighbourhood.
Killarney residents are close to several parks, including the Optimist Athletic Park which has:
- soccer fields
- softball fields
- field hockey
- lacrosse, football and 8 ball diamonds including 1 little league diamond
The community also has Killarney Aquatic and Recreation Centre:
- swimming
- dancing
- martial arts or fitness classes.
- Fitness classes and a state-of-the-art weight room will challenge your fitness level.
- a number of registered and drop-in aquatic and fitness classes.
Avid golfers will enjoy living in this area because Richmond Green Golf Course and Shaganappi Point Golf Course are nearby.
The Killarney-Glengarry Community Association provides ample resources for residents, including a Main Hall chock-full of rental facilities, programs for children and seniors, and even block parties. Community gardens hosted by the association are a gathering place for the summer months.
There are plenty of amenities in and around the community:
- Safeway
- Gas Stations
- Financial Institutions
- Spiros
- McDonald’s
- Dominos
- Local Pubs and so much more.
Killarney-Glengarry is a great, safe neighbourhood for families and is home to several schools in and around the area:
Public Elementary:
- Sir James Lougheed (K-1)
- Killarney (Gr. 2-6)
- Alexander Ferguson (Gr. K-6)
- Westgate (French)
Catholic Elementary:
- St. T. Aquinas
- Holy Name (French)
- St. Michael
Public Junior High:
- A.E. Cross
- Vincent Massey
- Bishop Pinkham (French)
Catholic Junior High:
- St. Gregory (4-9)
- St. Michael
Public Senior High:
- Ernest Manning
- Western Canada (French)
Catholic Senior High:
If you are looking for an established community with all the amenities, but still has that small town/suburban feel – Killarney-Glengarry is the community you are looking for.
Killarney-Glengarry
| All Listings | $200,000 - $300,000 | $300,000 - $400,000 |
| $400,000 - $500,000 | $500,000 - $600,000 | $600,000 - $700,000 |
| $700,000 - $800,000 | $800,000 - $900,000 | $900,000 - $1,000,000 |
| Over $1,000,000 |
Listing Details
Return to Search Result2015 34 Street SW - MLS® # A2260299
Property Details
Description
Exceptional $50,000 PRICE REDUCTION! Presenting a stunning urban-inspired masterpiece in the coveted community of Killarney. Thoughtfully designed & impeccably crafted, this three-story residence offers over 3650 SF of refined living space. The open-concept main floor showcases striking architectural details, including white oak hardwood floors, custom-milled cabinetry, oak & metal railings, & expansive windows that bathe the interior in natural light. The kitchen stands as a true showpiece featuring bespoke cabinetry with undermount lighting, exquisite quartz slab countertops & backsplash, premium JennAir appliances, Silgranit sink, & a impressive 12-foot island with seating for five. In the living area, a handsome floor-to-ceiling fireplace surround, & 8-foot garden doors make a bold yet sophisticated statement while white oak hardwood, mullioned windows, & an inviting dining area further elevate the curated, light-filled main floor. Completing the level is a convenient mudroom with built-ins & a pretty powder room. The gorgeous oak hardwood continues to the second level where the centrally situated bonus room is flanked by two distinguished bedrooms, each boasting its own ensuite with custom vanities, quartz counters, & beautifully tiled showers with glass doors while spacious walk-in closets with built-ins & large windows enhance the comfort & appeal of these inviting retreats. The third level is a sanctuary of elegance and comfort. The airy primary suite is flooded with natural light & features expansive sliding doors to a private balcony perfect for enjoying quiet morning coffee from the convenient beverage centre. The stunning ensuite exudes spa-like luxury with double custom oak vanities & refined quartz countertops, a dramatic steam shower, in-floor heating, & an opulent stand-alone waterfall tub. Completing this exceptional level is a considerable walk-in closet with extensive custom millwork. The professionally developed lower level delivers 900 SF of living space built with the same attention to detail. Providing a spacious family room, wet bar, fitness area, 4th bedroom with walk-in closet, & 5th bathroom this additional level makes an ideal area for entertaining or accommodating family members & guests. Equally impressive is the extraordinary curb appeal displaying genuine brick accents, James Hardie board cladding, acrylic stucco, mullioned windows, & an aggregate patio. The quiet West-facing backyard offers a tranquil setting perfect for children at play, summer barbecues, or simply unwinding at the end of the day. Other notable highlights of this remarkable residence include a double insulated & drywalled garage, Ply Gem windows with 2-year warranty, Delta fixtures, & 200-amp panel. Situated close to parks, shopping, schools, transit, & 17th Ave, this extraordinary property delivers a beautiful lifestyle in an excellent Killarney location. Welcome home to 2015 – 34 St SW where exceptional design meets timeless luxury. PHOTOS ARE FROM UNIT 2013.
Features
Balcony, Other
Listing Provided By
Coldwell Banker Mountain Central
Copyright and Disclaimer
The data relating to real estate on this web site comes in part from the MLS® Reciprocity program of the Calgary Real Estate Board (CREB®). This information is deemed reliable but is not guaranteed accurate by the CREB®.
Send us your questions about this property and we'll get back to you right away.
Send this to a friend, or email this to yourself

- Kim Twohey
- 403-464-9300
- 403-464-9300
- 403-464-9300
- kimtwohey@gmail.com
- CIR Realty
- #168, 8060 Silver Springs Blvd NW
- Calgary, AB
- T1X 0L3

