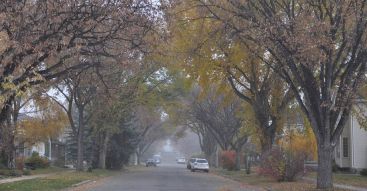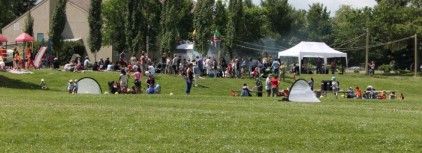Killarney-Glengarry
Killarney-Glengarry is known for its urban forest of mature trees and close links to downtown – aided by the new West LRT line. It is an area that is growing and changing as it attracts developers marketing homes to young families who want to be close to downtown but with the amenities of a suburb.
The community has recently undergone tremendous redevelopment, with many newer in-fill homes replacing the original properties.
To discover more about Killarney-Glengarry read more below.
Killarney-Glengarry has a population of 6,816 living in 3,679 dwellings. Residents in this community have a median household income of $53,799 and there are 19.5% low income residents living in the neighbourhood.
Killarney residents are close to several parks, including the Optimist Athletic Park which has:
- soccer fields
- softball fields
- field hockey
- lacrosse, football and 8 ball diamonds including 1 little league diamond
The community also has Killarney Aquatic and Recreation Centre:
- swimming
- dancing
- martial arts or fitness classes.
- Fitness classes and a state-of-the-art weight room will challenge your fitness level.
- a number of registered and drop-in aquatic and fitness classes.
Avid golfers will enjoy living in this area because Richmond Green Golf Course and Shaganappi Point Golf Course are nearby.
The Killarney-Glengarry Community Association provides ample resources for residents, including a Main Hall chock-full of rental facilities, programs for children and seniors, and even block parties. Community gardens hosted by the association are a gathering place for the summer months.
There are plenty of amenities in and around the community:
- Safeway
- Gas Stations
- Financial Institutions
- Spiros
- McDonald’s
- Dominos
- Local Pubs and so much more.
Killarney-Glengarry is a great, safe neighbourhood for families and is home to several schools in and around the area:
Public Elementary:
- Sir James Lougheed (K-1)
- Killarney (Gr. 2-6)
- Alexander Ferguson (Gr. K-6)
- Westgate (French)
Catholic Elementary:
- St. T. Aquinas
- Holy Name (French)
- St. Michael
Public Junior High:
- A.E. Cross
- Vincent Massey
- Bishop Pinkham (French)
Catholic Junior High:
- St. Gregory (4-9)
- St. Michael
Public Senior High:
- Ernest Manning
- Western Canada (French)
Catholic Senior High:
If you are looking for an established community with all the amenities, but still has that small town/suburban feel – Killarney-Glengarry is the community you are looking for.
Killarney-Glengarry
| All Listings | $200,000 - $300,000 | $300,000 - $400,000 |
| $400,000 - $500,000 | $500,000 - $600,000 | $600,000 - $700,000 |
| $700,000 - $800,000 | $800,000 - $900,000 | $900,000 - $1,000,000 |
| Over $1,000,000 |
Listing Details
Return to Search Result2018B 26A Street SW - MLS® # A2193291
Property Details
Description
Welcome to desirable Killarney and this bright, contemporary detached home with over 3400 square feet of total living space on 4 levels. Step into your separate dining area and then you are greeted with the open concept featuring beautiful hardwood flooring, gleaming white kitchen, Quartz counters, stainless appliances including 5 burner gas stove, pantry area and a 2 pc bathroom. A large living area completes this level with a gas fireplace and french doors that lead you to the East yard with a private deck, low maintenance stone terrace and a double detached garage with alley access. On the 2nd level you'll find a huge master bedroom with a luxurious 5 pc ensuite and walk in closet with built-ins, and down the hall there's a 2nd bedroom with a 4 pc bathroom and the laundry room. On the top floor there's a 4th bedroom as well as a rec room/office/yoga studio with skylights galore and another 4 pc bathroom, perfect for your teenager. The lower level features 9' ceilings, large media/rec room, in-floor heating and a fourth bedroom with a 4 pc. bathroom. This home has just been painted throughout and the carpets have been replaced, all ready for you. Killarney is a beautiful area that's easily accessible to shopping, restaurants , steps to 17th Avenue, and just minutes to the downtown. Call your favorite realtor today for your private viewing.
Features
Garden, Private Yard
Listing Provided By
Real Estate Professionals Inc.
Copyright and Disclaimer
The data relating to real estate on this web site comes in part from the MLS® Reciprocity program of the Calgary Real Estate Board (CREB®). This information is deemed reliable but is not guaranteed accurate by the CREB®.
Send us your questions about this property and we'll get back to you right away.
Send this to a friend, or email this to yourself

- Kim Twohey
- 403-464-9300
- 403-464-9300
- 403-464-9300
- kimtwohey@gmail.com
- CIR Realty
- #168, 8060 Silver Springs Blvd NW
- Calgary, AB
- T1X 0L3

