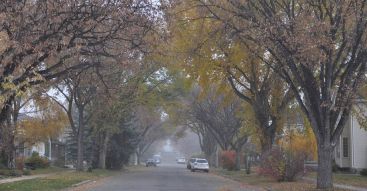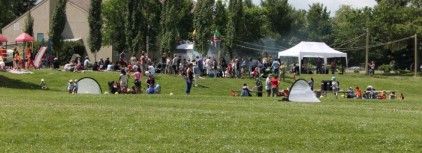Killarney-Glengarry
Killarney-Glengarry is known for its urban forest of mature trees and close links to downtown – aided by the new West LRT line. It is an area that is growing and changing as it attracts developers marketing homes to young families who want to be close to downtown but with the amenities of a suburb.
The community has recently undergone tremendous redevelopment, with many newer in-fill homes replacing the original properties.
To discover more about Killarney-Glengarry read more below.
Killarney-Glengarry has a population of 6,816 living in 3,679 dwellings. Residents in this community have a median household income of $53,799 and there are 19.5% low income residents living in the neighbourhood.
Killarney residents are close to several parks, including the Optimist Athletic Park which has:
- soccer fields
- softball fields
- field hockey
- lacrosse, football and 8 ball diamonds including 1 little league diamond
The community also has Killarney Aquatic and Recreation Centre:
- swimming
- dancing
- martial arts or fitness classes.
- Fitness classes and a state-of-the-art weight room will challenge your fitness level.
- a number of registered and drop-in aquatic and fitness classes.
Avid golfers will enjoy living in this area because Richmond Green Golf Course and Shaganappi Point Golf Course are nearby.
The Killarney-Glengarry Community Association provides ample resources for residents, including a Main Hall chock-full of rental facilities, programs for children and seniors, and even block parties. Community gardens hosted by the association are a gathering place for the summer months.
There are plenty of amenities in and around the community:
- Safeway
- Gas Stations
- Financial Institutions
- Spiros
- McDonald’s
- Dominos
- Local Pubs and so much more.
Killarney-Glengarry is a great, safe neighbourhood for families and is home to several schools in and around the area:
Public Elementary:
- Sir James Lougheed (K-1)
- Killarney (Gr. 2-6)
- Alexander Ferguson (Gr. K-6)
- Westgate (French)
Catholic Elementary:
- St. T. Aquinas
- Holy Name (French)
- St. Michael
Public Junior High:
- A.E. Cross
- Vincent Massey
- Bishop Pinkham (French)
Catholic Junior High:
- St. Gregory (4-9)
- St. Michael
Public Senior High:
- Ernest Manning
- Western Canada (French)
Catholic Senior High:
If you are looking for an established community with all the amenities, but still has that small town/suburban feel – Killarney-Glengarry is the community you are looking for.
Killarney-Glengarry
| All Listings | $200,000 - $300,000 | $300,000 - $400,000 |
| $400,000 - $500,000 | $500,000 - $600,000 | $600,000 - $700,000 |
| $700,000 - $800,000 | $800,000 - $900,000 | $900,000 - $1,000,000 |
| Over $1,000,000 |
Listing Details
Return to Search Result2231 35 Street SW - MLS® # A2264014
Property Details
Description
Open House Oct 13th 1:00pm-3:00pm. Welcome to this brand-new, exquisitely designed custom home with a West backyard built by Treehouse Developments — an award-winning builder celebrated for quality craftsmanship and thoughtful design. Located in the heart of Killarney, this property stands apart from the typical infill with its elevated finishes, concrete party wall, full New Home Warranty and a level of luxury rarely found, offering both peace of mind and timeless appeal. It’s packed with upgrades throughout and offers a truly refined living experience. Step inside to a welcoming foyer and dining room that flow seamlessly into an open-concept kitchen and living area, ideal for both everyday living and entertaining. The kitchen is equipped with high-end Fisher & Paykel appliances, stone countertops throughout, a large island, walk-in pantry, and stunning white oak rift-cut cabinetry. Extensive custom built-ins are thoughtfully integrated into the foyer, mudroom, and living room, adding function and elegance throughout the main floor. The living room features a marble-clad fireplace complete with Frame TV and sliding patio doors leading to a spacious maintenance-free composite deck. A functional mudroom off the rear entry leads directly to the garage, making daily routines effortless. Upstairs, a dramatic skylight floods the stairwell with natural light, leading to three bedrooms. The primary bedroom is impressively spacious, creating a true retreat with a spa ensuite that includes a standalone tub, steam shower with handheld, and heated floors. The main bath offers double sinks and a dedicated beauty bar, while upstairs laundry provides added convenience. Custom built-in closets are found throughout. The fully developed basement includes a large rec room with dry bar and bar fridge, a bedroom suite with walk-in closet and ensuite, and hydronic in-floor heating paired with an on-demand boiler for year-round comfort. A central AC/heat pump system adds modern efficiency. Outside, enjoy the fully landscaped private sunny yard and an oversized 21' x 21' garage, insulated and drywalled to fit a truck. The exterior blends stone, cedar accents, and Hardie siding for striking curb appeal. This home is move-in ready and exemplifies the craftsmanship, quality, and design that make Treehouse Developments a standout builder in Calgary. It’s rare for a Treehouse-built home to hit the market, making this a special opportunity to own a truly exceptional property.
Features
BBQ gas line, Private Yard
Listing Provided By
MaxWell Capital Realty
Copyright and Disclaimer
The data relating to real estate on this web site comes in part from the MLS® Reciprocity program of the Calgary Real Estate Board (CREB®). This information is deemed reliable but is not guaranteed accurate by the CREB®.
Send us your questions about this property and we'll get back to you right away.
Send this to a friend, or email this to yourself

- Kim Twohey
- 403-464-9300
- 403-464-9300
- 403-464-9300
- kimtwohey@gmail.com
- CIR Realty
- #168, 8060 Silver Springs Blvd NW
- Calgary, AB
- T1X 0L3

