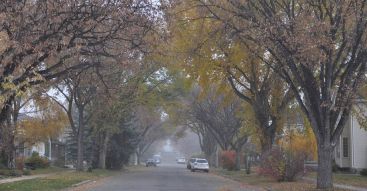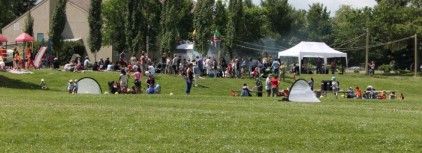Killarney-Glengarry
Killarney-Glengarry is known for its urban forest of mature trees and close links to downtown – aided by the new West LRT line. It is an area that is growing and changing as it attracts developers marketing homes to young families who want to be close to downtown but with the amenities of a suburb.
The community has recently undergone tremendous redevelopment, with many newer in-fill homes replacing the original properties.
To discover more about Killarney-Glengarry read more below.
Killarney-Glengarry has a population of 6,816 living in 3,679 dwellings. Residents in this community have a median household income of $53,799 and there are 19.5% low income residents living in the neighbourhood.
Killarney residents are close to several parks, including the Optimist Athletic Park which has:
- soccer fields
- softball fields
- field hockey
- lacrosse, football and 8 ball diamonds including 1 little league diamond
The community also has Killarney Aquatic and Recreation Centre:
- swimming
- dancing
- martial arts or fitness classes.
- Fitness classes and a state-of-the-art weight room will challenge your fitness level.
- a number of registered and drop-in aquatic and fitness classes.
Avid golfers will enjoy living in this area because Richmond Green Golf Course and Shaganappi Point Golf Course are nearby.
The Killarney-Glengarry Community Association provides ample resources for residents, including a Main Hall chock-full of rental facilities, programs for children and seniors, and even block parties. Community gardens hosted by the association are a gathering place for the summer months.
There are plenty of amenities in and around the community:
- Safeway
- Gas Stations
- Financial Institutions
- Spiros
- McDonald’s
- Dominos
- Local Pubs and so much more.
Killarney-Glengarry is a great, safe neighbourhood for families and is home to several schools in and around the area:
Public Elementary:
- Sir James Lougheed (K-1)
- Killarney (Gr. 2-6)
- Alexander Ferguson (Gr. K-6)
- Westgate (French)
Catholic Elementary:
- St. T. Aquinas
- Holy Name (French)
- St. Michael
Public Junior High:
- A.E. Cross
- Vincent Massey
- Bishop Pinkham (French)
Catholic Junior High:
- St. Gregory (4-9)
- St. Michael
Public Senior High:
- Ernest Manning
- Western Canada (French)
Catholic Senior High:
If you are looking for an established community with all the amenities, but still has that small town/suburban feel – Killarney-Glengarry is the community you are looking for.
Killarney-Glengarry
| All Listings | $200,000 - $300,000 | $300,000 - $400,000 |
| $400,000 - $500,000 | $500,000 - $600,000 | $600,000 - $700,000 |
| $700,000 - $800,000 | $800,000 - $900,000 | $900,000 - $1,000,000 |
| Over $1,000,000 |
Listing Details
Return to Search Result2235 30 Street SW - MLS® # A2212787
Property Details
Description
Fully finished and beautifully styled 4 bedroom detached home with a sunny west-facing backyard! Phenomenally located in a prime inner-city location on a quiet treelined street within walking distance to schools, the Killarney Aquatic & Rec Centre, endless 17th Ave amenities and the Westbrook LRT Station. Then come home to a quiet sanctuary with hardwood, laminate and tile floors (no carpet!), a neutral colour palette, updated bathrooms and 4 total bedrooms all with large walk-in closets. The bayed living room overlooks the street with a casually elegant vibe that invites you to sit back and unwind. Culinary exploration is encouraged in the well laid out kitchen featuring granite countertops, stainless steel appliances and a raised breakfast bar on the peninsula island. A cozy gas fireplace promotes relaxation in the adjacent family room with clear sightlines for unobstructed conversations. Designer lighting adorns the dining room creating a chic place to gather and entertain. Conveniently a handy powder room completes this level. The primary bedroom on the upper level is a true owner’s retreat with a spacious layout, an expansive walk-in closet and a luxurious ensuite. Both additional bedrooms on this level are generously sized also with walk-in closets, sharing the updated 4-piece main bathroom. Upper level laundry further adds to your convenience. Gather in the rec room in the finished basement and connect over movie and games nights. A 4th bedroom and another full bathroom are perfect for guests or a home office. The expansive full-width deck in the sunshine filled west-facing backyard entices casual barbeques and lazy weekends lounging while the kids and pets play in the grassy yard privately nestled behind the double detached garage. This exceptional home is in an outstanding location, perfect for your active lifestyle, walk to transit, schools, parks and recreation. Nearby are award-winning restaurants and diverse amenities, plus just a short drive or bike ride to the Bow River, trendy Marda Loop and downtown. Truly an unsurpassable location for this move-in ready home! Open house Saturday 12-2.
Features
Private Yard
Listing Provided By
Century 21 Bamber Realty LTD.
Copyright and Disclaimer
The data relating to real estate on this web site comes in part from the MLS® Reciprocity program of the Calgary Real Estate Board (CREB®). This information is deemed reliable but is not guaranteed accurate by the CREB®.
Send us your questions about this property and we'll get back to you right away.
Send this to a friend, or email this to yourself

- Kim Twohey
- 403-464-9300
- 403-464-9300
- 403-464-9300
- kimtwohey@gmail.com
- CIR Realty
- #168, 8060 Silver Springs Blvd NW
- Calgary, AB
- T1X 0L3

