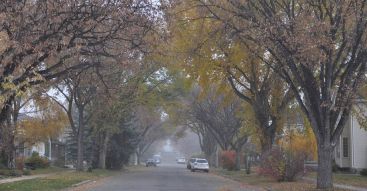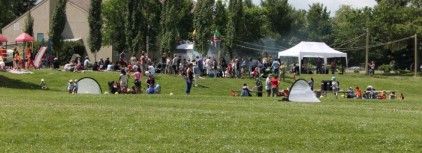Killarney-Glengarry
Killarney-Glengarry is known for its urban forest of mature trees and close links to downtown – aided by the new West LRT line. It is an area that is growing and changing as it attracts developers marketing homes to young families who want to be close to downtown but with the amenities of a suburb.
The community has recently undergone tremendous redevelopment, with many newer in-fill homes replacing the original properties.
To discover more about Killarney-Glengarry read more below.
Killarney-Glengarry has a population of 6,816 living in 3,679 dwellings. Residents in this community have a median household income of $53,799 and there are 19.5% low income residents living in the neighbourhood.
Killarney residents are close to several parks, including the Optimist Athletic Park which has:
- soccer fields
- softball fields
- field hockey
- lacrosse, football and 8 ball diamonds including 1 little league diamond
The community also has Killarney Aquatic and Recreation Centre:
- swimming
- dancing
- martial arts or fitness classes.
- Fitness classes and a state-of-the-art weight room will challenge your fitness level.
- a number of registered and drop-in aquatic and fitness classes.
Avid golfers will enjoy living in this area because Richmond Green Golf Course and Shaganappi Point Golf Course are nearby.
The Killarney-Glengarry Community Association provides ample resources for residents, including a Main Hall chock-full of rental facilities, programs for children and seniors, and even block parties. Community gardens hosted by the association are a gathering place for the summer months.
There are plenty of amenities in and around the community:
- Safeway
- Gas Stations
- Financial Institutions
- Spiros
- McDonald’s
- Dominos
- Local Pubs and so much more.
Killarney-Glengarry is a great, safe neighbourhood for families and is home to several schools in and around the area:
Public Elementary:
- Sir James Lougheed (K-1)
- Killarney (Gr. 2-6)
- Alexander Ferguson (Gr. K-6)
- Westgate (French)
Catholic Elementary:
- St. T. Aquinas
- Holy Name (French)
- St. Michael
Public Junior High:
- A.E. Cross
- Vincent Massey
- Bishop Pinkham (French)
Catholic Junior High:
- St. Gregory (4-9)
- St. Michael
Public Senior High:
- Ernest Manning
- Western Canada (French)
Catholic Senior High:
If you are looking for an established community with all the amenities, but still has that small town/suburban feel – Killarney-Glengarry is the community you are looking for.
Killarney-Glengarry
| All Listings | $200,000 - $300,000 | $300,000 - $400,000 |
| $400,000 - $500,000 | $500,000 - $600,000 | $600,000 - $700,000 |
| $700,000 - $800,000 | $800,000 - $900,000 | $900,000 - $1,000,000 |
| Over $1,000,000 |
Listing Details
Return to Search Result2412 26A Street SW - MLS® # A2224554
Property Details
Description
Situated on a beautiful, canopy-lined street in the heart of KILLARNEY, this thoughtfully designed estate home offers refined living on a rare 38' x 125' lot with a TRIPLE GARAGE and a backyard PUTTING GREEN for relaxed outdoor enjoyment. Boasting OVER 4,176 SQ. FT. OF TOTAL FINISHED LIVING SPACE, this residence balances sophistication with everyday practicality. The ENCLOSED FRONT OFFICE opens to a covered front deck—ideal for quiet mornings or remote work. The FORMAL DINING ROOM features a striking COFFERED CEILING and direct access to the BUTLER’S PANTRY, creating a seamless transition to the chef-inspired kitchen. Complete with a GAS COOKTOP, BUILT-IN WALL OVEN, and an oversized island, the kitchen flows into the LIVING ROOM where a STONE FEATURE WALL, LINEAR FIREPLACE, and CONTEMPORARY BOX-BEAM CEILING detail add warmth and dimension. Large patio sliders lead to the backyard with a FULL-WIDTH DECK framed by a glass railing. A main floor 3PC BATHROOM with a stand-up shower adds rare flexibility for multigenerational households or visiting guests. Open-riser stairs with a GLASS RAILING lead to the upper level, where a BONUS ROOM with custom millwork separates the secondary bedrooms from the PRIVATE PRIMARY SUITE. BEDROOMS 2 AND 3 each feature WALK-IN CLOSETS and access to a SHARED BALCONY with leafy treetop views. The LAUNDRY ROOM is outfitted with CABINETRY and a UTILITY SINK for added convenience. Double French doors open to the generous primary retreat complete with a TWO-SIDED FIREPLACE, LARGE WALK-IN CLOSET, and a luxurious 5PC ENSUITE showcasing HEATED FLOORS, a JETTED TUB, DUAL VANITIES, and a fully tiled STAND-UP STEAM SHOWER. The FULLY DEVELOPED BASEMENT is warmed by HYDRONIC IN-FLOOR HEATING and offers a spacious REC ROOM with a stylish WET BAR including a dishwasher and beverage fridge. Movie nights await in the dedicated THEATRE ROOM, fully equipped with a projector, screen, built-in ceiling and wall speakers. A fourth bedroom with a WALK-IN CLOSET and a full 4PC BATH complete this level. Additional highlights include CEILING SPEAKERS, MOTORIZED BLINDS, HUNTER DOUGLAS WINDOW COVERINGS, DUAL FURNACES, and CENTRAL AIR CONDITIONING. The TRIPLE GARAGE is insulated, EV-CHARGER READY, and roughed-in for a gas heater, with convenient access to a PAVED BACK LANE. Just minutes from parks, playgrounds, schools, the Westbrook LRT, and all the shops, dining, and services of 17TH AVENUE and MARDA LOOP—this is polished inner-city living with every detail considered.
Features
Private Yard
Listing Provided By
eXp Realty
Copyright and Disclaimer
The data relating to real estate on this web site comes in part from the MLS® Reciprocity program of the Calgary Real Estate Board (CREB®). This information is deemed reliable but is not guaranteed accurate by the CREB®.
Send us your questions about this property and we'll get back to you right away.
Send this to a friend, or email this to yourself

- Kim Twohey
- 403-464-9300
- 403-464-9300
- 403-464-9300
- kimtwohey@gmail.com
- CIR Realty
- #168, 8060 Silver Springs Blvd NW
- Calgary, AB
- T1X 0L3

