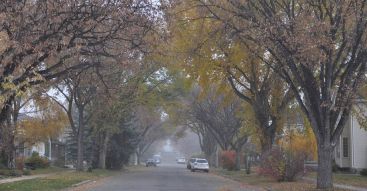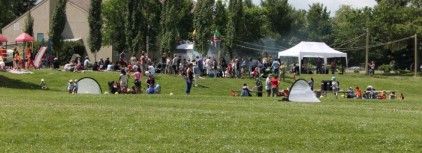Killarney-Glengarry
Killarney-Glengarry is known for its urban forest of mature trees and close links to downtown – aided by the new West LRT line. It is an area that is growing and changing as it attracts developers marketing homes to young families who want to be close to downtown but with the amenities of a suburb.
The community has recently undergone tremendous redevelopment, with many newer in-fill homes replacing the original properties.
To discover more about Killarney-Glengarry read more below.
Killarney-Glengarry has a population of 6,816 living in 3,679 dwellings. Residents in this community have a median household income of $53,799 and there are 19.5% low income residents living in the neighbourhood.
Killarney residents are close to several parks, including the Optimist Athletic Park which has:
- soccer fields
- softball fields
- field hockey
- lacrosse, football and 8 ball diamonds including 1 little league diamond
The community also has Killarney Aquatic and Recreation Centre:
- swimming
- dancing
- martial arts or fitness classes.
- Fitness classes and a state-of-the-art weight room will challenge your fitness level.
- a number of registered and drop-in aquatic and fitness classes.
Avid golfers will enjoy living in this area because Richmond Green Golf Course and Shaganappi Point Golf Course are nearby.
The Killarney-Glengarry Community Association provides ample resources for residents, including a Main Hall chock-full of rental facilities, programs for children and seniors, and even block parties. Community gardens hosted by the association are a gathering place for the summer months.
There are plenty of amenities in and around the community:
- Safeway
- Gas Stations
- Financial Institutions
- Spiros
- McDonald’s
- Dominos
- Local Pubs and so much more.
Killarney-Glengarry is a great, safe neighbourhood for families and is home to several schools in and around the area:
Public Elementary:
- Sir James Lougheed (K-1)
- Killarney (Gr. 2-6)
- Alexander Ferguson (Gr. K-6)
- Westgate (French)
Catholic Elementary:
- St. T. Aquinas
- Holy Name (French)
- St. Michael
Public Junior High:
- A.E. Cross
- Vincent Massey
- Bishop Pinkham (French)
Catholic Junior High:
- St. Gregory (4-9)
- St. Michael
Public Senior High:
- Ernest Manning
- Western Canada (French)
Catholic Senior High:
If you are looking for an established community with all the amenities, but still has that small town/suburban feel – Killarney-Glengarry is the community you are looking for.
Killarney-Glengarry
| All Listings | $200,000 - $300,000 | $300,000 - $400,000 |
| $400,000 - $500,000 | $500,000 - $600,000 | $600,000 - $700,000 |
| $700,000 - $800,000 | $800,000 - $900,000 | $900,000 - $1,000,000 |
| Over $1,000,000 |
Listing Details
Return to Search Result2611 35 Street SW - MLS® # A2248051
Property Details
Description
This brand-new DETACHED INFILL in KILLARNEY pairs modern architecture with real-life function, traits you’ve grown to expect from Moon Homes! Light pours in through large windows, finishes are clean and timeless, and the floorplan keeps everyday living simple. Step into a welcoming foyer and a front dining space that fits a long table for gatherings. The centerpiece kitchen is where form meets function: upscale wall panelling, a generous island with QUARTZ counters, FULL-HEIGHT CABINETRY, a BUILT-IN PANTRY for the bulk items and small appliances, and a sleek appliance package anchored by a GAS COOKTOP. It’s a layout that works for weeknight meals and weekend prep alike, keeping lines of sight open to both the dining room and the rear living area. At the back, the great room is relaxed and inviting, centred on a contemporary fireplace wall that’s ready for your media setup, with large 10-ftx8-ft bi-parting patio doors to the yard so the space stays bright year-round. A well-placed POWDER ROOM sits off the staircase – easy access, out of view – and side mudroom is exactly what you want after a run to the store or a rainy dog walk: a practical side entry with a BUILT-IN CLOSET direct from the exterior path so traffic doesn’t cut through the main living area. Upstairs, the primary suite takes the quiet front of the home and turns it into a true retreat. The bedroom reads calm and airy with a VAULTED CEILING, while the ensuite brings SPA ENERGY and a STEAM SHOWER – perfect for cold mornings and post-workout recovery. A proper WALK-IN CLOSET handles day-to-day rotation and seasonal storage without crowding the bedroom. Down the hall, two bright secondary bedrooms both include WALK-IN CLOSETS, giving kids or guests real storage (and fewer dressers). The MAIN 4-PC BATH is modern and streamlined, finished with durable tile and a full-depth tub. A convenient UPPER-LEVEL LAUNDRY keeps baskets off the stairs and speeds up weekend chores. The lower level is designed to flex as life changes. A large family room is ready for movie marathons or a game table, while the GLASS-WALLED GYM SPACE gives you a dedicated zone for workouts without feeling boxed in. There’s also a comfortable fourth bedroom that adds BUILT-IN SHELVING alongside the closet – great for books, collectibles, or a tidy work-from-home setup – and a full bathroom to serve guests. Storage and mechanical are neatly consolidated, so the main area stays open and usable. The Killarney location truly brings it all together! You’re minutes to 17 Ave SW for coffee, dinner, and weekend errands, with WESTBROOK LRT simplifying the commute. Outdoor time is easy at neighbourhood parks, the KILLARNEY AQUATIC & FITNESS CENTRE, and the nearby SHAGANAPPI GOLF COURSE. School options include KILLARNEY SCHOOL (K–6) and HOLY NAME (K–6 FRENCH IMMERSION), with straightforward access to junior-high pathways and ERNEST MANNING HIGH SCHOOL. It’s the inner-city lifestyle – walkable, connected, and ready for real life!
Features
BBQ gas line, Private Yard
Listing Provided By
RE/MAX House of Real Estate
Copyright and Disclaimer
The data relating to real estate on this web site comes in part from the MLS® Reciprocity program of the Calgary Real Estate Board (CREB®). This information is deemed reliable but is not guaranteed accurate by the CREB®.
Send us your questions about this property and we'll get back to you right away.
Send this to a friend, or email this to yourself

- Kim Twohey
- 403-464-9300
- 403-464-9300
- 403-464-9300
- kimtwohey@gmail.com
- CIR Realty
- #168, 8060 Silver Springs Blvd NW
- Calgary, AB
- T1X 0L3

