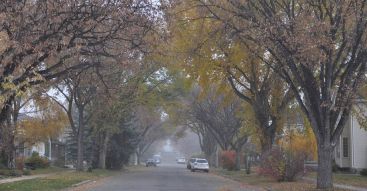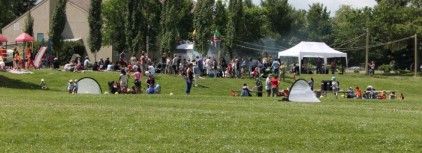Killarney-Glengarry
Killarney-Glengarry is known for its urban forest of mature trees and close links to downtown – aided by the new West LRT line. It is an area that is growing and changing as it attracts developers marketing homes to young families who want to be close to downtown but with the amenities of a suburb.
The community has recently undergone tremendous redevelopment, with many newer in-fill homes replacing the original properties.
To discover more about Killarney-Glengarry read more below.
Killarney-Glengarry has a population of 6,816 living in 3,679 dwellings. Residents in this community have a median household income of $53,799 and there are 19.5% low income residents living in the neighbourhood.
Killarney residents are close to several parks, including the Optimist Athletic Park which has:
- soccer fields
- softball fields
- field hockey
- lacrosse, football and 8 ball diamonds including 1 little league diamond
The community also has Killarney Aquatic and Recreation Centre:
- swimming
- dancing
- martial arts or fitness classes.
- Fitness classes and a state-of-the-art weight room will challenge your fitness level.
- a number of registered and drop-in aquatic and fitness classes.
Avid golfers will enjoy living in this area because Richmond Green Golf Course and Shaganappi Point Golf Course are nearby.
The Killarney-Glengarry Community Association provides ample resources for residents, including a Main Hall chock-full of rental facilities, programs for children and seniors, and even block parties. Community gardens hosted by the association are a gathering place for the summer months.
There are plenty of amenities in and around the community:
- Safeway
- Gas Stations
- Financial Institutions
- Spiros
- McDonald’s
- Dominos
- Local Pubs and so much more.
Killarney-Glengarry is a great, safe neighbourhood for families and is home to several schools in and around the area:
Public Elementary:
- Sir James Lougheed (K-1)
- Killarney (Gr. 2-6)
- Alexander Ferguson (Gr. K-6)
- Westgate (French)
Catholic Elementary:
- St. T. Aquinas
- Holy Name (French)
- St. Michael
Public Junior High:
- A.E. Cross
- Vincent Massey
- Bishop Pinkham (French)
Catholic Junior High:
- St. Gregory (4-9)
- St. Michael
Public Senior High:
- Ernest Manning
- Western Canada (French)
Catholic Senior High:
If you are looking for an established community with all the amenities, but still has that small town/suburban feel – Killarney-Glengarry is the community you are looking for.
Killarney-Glengarry
| All Listings | $200,000 - $300,000 | $300,000 - $400,000 |
| $400,000 - $500,000 | $500,000 - $600,000 | $600,000 - $700,000 |
| $700,000 - $800,000 | $800,000 - $900,000 | $900,000 - $1,000,000 |
| Over $1,000,000 |
Listing Details
Return to Search Result2818 36 Street SW - MLS® # A2261596
Property Details
Description
This one is SPECIAL! Custom-built by established/respected Braemyn Homes & designed by Dean Thomas (a Global Leader in Design!), this rare home stands apart from other semi-detached options available in SW Calgary. Prepare to be WOWED inside & out. The minute you drive onto the street - lined with mature Elm trees...you will feel at HOME. Elegant, timeless Brownstone exterior with real full sized brick & concrete lintels. Wait till you see this home at night - Gemstone lighting on home/garage=magical effect! Extensive work & investment went into ensuring the exterior of this home - reflects the amazing interior! This home offers a LIFESTYLE uncommon in Calgary...the ability to enjoy your outdoor spaces year round! Walk up your extra wide concrete walkaway, while you appreciate the beautiful, low maintenance landscaping out front. Inside front door, you are greeted by high ceilings, open concept timeless design that allows light to travel from EAST - WEST & white oak hardwood floors! Custom lighting options and window treatments throughout. Entertaining family or cozy nights at home in front of gas fireplace - all can be accomplished in this space. Kitchen is a chef's dream with UPGRADED Appliances - Monogram Fridge, 48" Monogram gas/electric stove + POT filler! HUGE QUARTZ Island w/room for casual dining or company while you cook/bake. TONS of cupboards/storage. Kitchen built at back to allow easy transition outside via door or patio sliders - directly to deck space to dine, BBQ (gas line), host sports parties, family events or enjoy quiet evenings in front of the fire! 2 piece bath & mudroom space complete this level. Double finished garage is insulated/drywalled with epoxy floors. Head up your Hardwood stairs to second level & find TWO amazing suites - both with large bedroom areas, beautiful ensuites & closet spaces! One stands out w/heated ensuite floors, dual sinks, stand alone tub and HUGE shower. Laundry w/sink & direct hamper access to walk-in closet! The THIRD level is all about OPTIONS! Use as extra space for relaxing, entertaining, WORKING. OR transform it to a THIRD bedroom. 2 piece bath on this level. Could achieve an incredible THIRD FLOOR PRIMARY suite if desired. Private balcony on this level offers CITY views! Set up for future hot tub installation. There is even a fully finished basement space! Offers another BEDROOM, 5th bathroom, flex space, dedicated Wine Room & tons of storage. School at end of the block! The home is steps to Marda Loop, Westhills & LRT. 37th ST revitalization adds new trees, bike paths to North Glenmore Park & downtown + easy access to amenities, dining, coffee shops, shopping, services - creating a vibrant, walkable neighborhood with a feel similar to Marda Loop! It's impossible to describe this incredible home to its full potential w/limited characters! Get downtown or out of town quickly! You TRULY need to SEE this HOME in person! List of upgrades in photo carousel. Book your showing today!
Features
Lighting, Other, Private Yard
Listing Provided By
Royal LePage Benchmark
Copyright and Disclaimer
The data relating to real estate on this web site comes in part from the MLS® Reciprocity program of the Calgary Real Estate Board (CREB®). This information is deemed reliable but is not guaranteed accurate by the CREB®.
Send us your questions about this property and we'll get back to you right away.
Send this to a friend, or email this to yourself

- Kim Twohey
- 403-464-9300
- 403-464-9300
- 403-464-9300
- kimtwohey@gmail.com
- CIR Realty
- #168, 8060 Silver Springs Blvd NW
- Calgary, AB
- T1X 0L3

