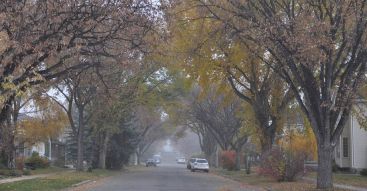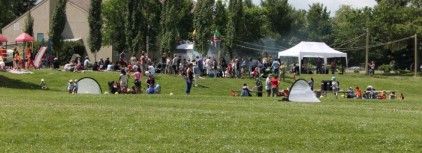Killarney-Glengarry
Killarney-Glengarry is known for its urban forest of mature trees and close links to downtown – aided by the new West LRT line. It is an area that is growing and changing as it attracts developers marketing homes to young families who want to be close to downtown but with the amenities of a suburb.
The community has recently undergone tremendous redevelopment, with many newer in-fill homes replacing the original properties.
To discover more about Killarney-Glengarry read more below.
Killarney-Glengarry has a population of 6,816 living in 3,679 dwellings. Residents in this community have a median household income of $53,799 and there are 19.5% low income residents living in the neighbourhood.
Killarney residents are close to several parks, including the Optimist Athletic Park which has:
- soccer fields
- softball fields
- field hockey
- lacrosse, football and 8 ball diamonds including 1 little league diamond
The community also has Killarney Aquatic and Recreation Centre:
- swimming
- dancing
- martial arts or fitness classes.
- Fitness classes and a state-of-the-art weight room will challenge your fitness level.
- a number of registered and drop-in aquatic and fitness classes.
Avid golfers will enjoy living in this area because Richmond Green Golf Course and Shaganappi Point Golf Course are nearby.
The Killarney-Glengarry Community Association provides ample resources for residents, including a Main Hall chock-full of rental facilities, programs for children and seniors, and even block parties. Community gardens hosted by the association are a gathering place for the summer months.
There are plenty of amenities in and around the community:
- Safeway
- Gas Stations
- Financial Institutions
- Spiros
- McDonald’s
- Dominos
- Local Pubs and so much more.
Killarney-Glengarry is a great, safe neighbourhood for families and is home to several schools in and around the area:
Public Elementary:
- Sir James Lougheed (K-1)
- Killarney (Gr. 2-6)
- Alexander Ferguson (Gr. K-6)
- Westgate (French)
Catholic Elementary:
- St. T. Aquinas
- Holy Name (French)
- St. Michael
Public Junior High:
- A.E. Cross
- Vincent Massey
- Bishop Pinkham (French)
Catholic Junior High:
- St. Gregory (4-9)
- St. Michael
Public Senior High:
- Ernest Manning
- Western Canada (French)
Catholic Senior High:
If you are looking for an established community with all the amenities, but still has that small town/suburban feel – Killarney-Glengarry is the community you are looking for.
Killarney-Glengarry
| All Listings | $200,000 - $300,000 | $300,000 - $400,000 |
| $400,000 - $500,000 | $500,000 - $600,000 | $600,000 - $700,000 |
| $700,000 - $800,000 | $800,000 - $900,000 | $900,000 - $1,000,000 |
| Over $1,000,000 |
We couldn't find any listings.

