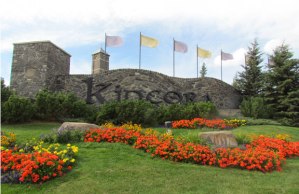Kincora
Located in the Northwest area of Calgary. The name and design of the development derives from the story of Brian Boru, Ireland’s legendary High King. Therefore, Kincora has a Celtic theme including the Kincora tower, stone entry wall, lantern street lights, and many more features.
Kincora is a beautiful community with 120 acres of park and Environmental Reserve, and an extensively landscaped Storm Water pond with play equipment and gazebo. You will be able to enjoy this peaceful environment with the help of walkways that run throughout the whole community.
To discover more about Kincora read more below.
Kincora has a population of 4,876 living in 1,548 dwellings.
Aside from the fact that you are already in a beautiful Celtic-themed community environment, Kincora can give you more than the ordinary community can offer. You will truly enjoy the wonderful walking pathways, kids can play around in the park, teenagers can hang out at the gazebos, moms can go shopping nearby and dads can play golf in the accessible golf courses and the whole family can bond together in the most exciting places inside and around the community. Kincora Facebook page is a good way to connect with the people in your community and find out about events going on in and around.
Amenities and shopping right at your doorstep, that is what Kincora has to offer! Beddington Town Centre, Calgary Co-op, Real Canadian Superstore and Costco to name a few. Looking for a bit more retail shopping? Beacon Hill is where you will want to go; Aldo Shoes, Home Depot and The Children’s Place are a few of what they have to offer.
Making sure that you have an access to the best schools for your kids is one of the most important factors you need to consider when moving to a new community. Kincora is continually developing and having schools inside the community could be one of projects that may arise in the near future. Kincora has easy access to several public and catholic schools around the community though including;
- Public school students can attend the Colonel Macleod School(Elementary/Junior High) and Queen Elizabeth High School (High School).
- For Catholic school students, they can attend St. Bede School (Kindergarten -Grade 6), St. Piux X School (Kindergarten – Grade 6), St. Helena School (Grade 7 – 9) Madeleine D’Houet School(Grade 7 – 9) and Notre Dame School (Grade 10- Grade 12).
Kincora has some of the best ways to give you the happy recreation you need. Inside the lovely community is a 5km recreational pathway running along the area creeks and lush parkland where the whole family can have a great get-together activities. The 80-acre Nose Hill Park is not too far from the community as well. And for the golf enthusiasts, the amazing golf courses like The Hamptons, Country Hills, Fox Hollow and Harvest Hills are just few minutes away.
Kincora has the whole package of the wonderful feeling of home, family and safe community!
Kincora
| All Listings | $200,000 - $300,000 | $300,000 - $400,000 |
| $400,000 - $500,000 | $500,000 - $600,000 | $600,000 - $700,000 |
| $800,000 - $900,000 |
Listing Details
Return to Search Result4413 17 Avenue NW - MLS® # A2206683
Property Details
Description
Luxurious Fully Upgraded 2-Storey Home in Montgomery. Welcome to this stunning 2-storey home, perfectly situated in the desirable community of Montgomery with convenient access to 16th Avenue and a wealth of local amenities. This impeccably designed residence offers luxury, functionality, and modern elegance throughout.. Upon entry, you are greeted by a spacious, fully tiled foyer that flows seamlessly into the formal dining area and open-concept living space. Oversized windows and skylights fill the home with natural light, enhancing the modern design. Additional features include a built-in speaker system across all levels, 9-foot ceilings, and extensive custom storage solutions. The living room showcases a contemporary stone fireplace with custom built-ins, complemented by bright white oak hardwood flooring. The gourmet kitchen is a true centerpiece, featuring custom two-tone cabinetry, glass tile backsplash, under-cabinet lighting, high-end stainless steel appliances including a built-in oven and gas range. A sleek glass railing staircase leads to the upper level, maintaining open sightlines and a sense of spaciousness. The second floor offers two generously sized bedrooms with built-in closet systems, including one with a large walk-in closet. A stylish 4-piece bathroom with a fully tiled shower and a dedicated laundry room with sink and ample storage complete this level. The primary suite is a private retreat, boasting 12-foot vaulted ceilings, an upgraded custom ceiling fan, an expansive walk-in closet, and a luxurious 5-piece ensuite. The ensuite features elegant tile work, a walk-in glass shower, dual vanities, and a massive skylight that floods the space with natural light. The fully developed basement continues to impress with 9-foot ceilings, a custom built-in entertainment unit, and a sophisticated wet bar with bar fridge. A spacious fourth bedroom with a walk-in closet and an additional full bathroom with a glass shower and extensive cabinetry provide comfort and convenience. The landscaped backyard offers a concrete patio, gas BBQ hookup, and a finished double detached garage with drywall. This exceptional property combines modern luxury with thoughtful design—an absolute must-see for discerning buyers.
Features
Private Entrance, Private Yard
Listing Provided By
First Place Realty
Copyright and Disclaimer
The data relating to real estate on this web site comes in part from the MLS® Reciprocity program of the Calgary Real Estate Board (CREB®). This information is deemed reliable but is not guaranteed accurate by the CREB®.
Send us your questions about this property and we'll get back to you right away.
Send this to a friend, or email this to yourself

- Kim Twohey
- 403-464-9300
- 403-464-9300
- 403-464-9300
- kimtwohey@gmail.com
- CIR Realty
- #168, 8060 Silver Springs Blvd NW
- Calgary, AB
- T1X 0L3
