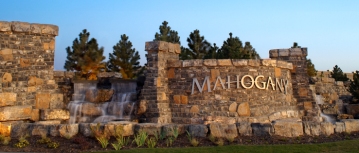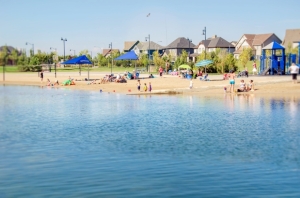Mahogany
Mahogany – Canada’s Community of the Year 2014!
Located in southeast Calgary, new homes here have access to everything you could ask for, including two private beach areas, six distinct residential neighbourhoods, parks and green space, 74 acres of naturalized wetlands, and an inviting urban village.
To discover more about Mahogany, read more below.
In the City of Calgary’s 2012 municipal census, Mahogany had a population of 1,266 living in 572 dwellings, a 60.7% increase from its 2011 population of 788.
With two private beach sites overlooking Mahogany Lake (Calgary’s largest freshwater lake, a 63-acre paradise with 20 acres of that dedicated to sandy beaches), there is plenty of room for everyone to enjoy a game of beach volleyball, build sandcastles with the kids, or simply stretch out and enjoy the sun.
Mahogany’s West Beach site will offer picnic tables, a playground, beach volleyball and basketball courts, a fire pit, dock and day complex with washrooms and change rooms.
The larger Central Beach site offers all of the West Beach amenities, plus a fishing pier, non-motorized marina, splash park, fitness equipment, sports courts, barbeque pits, hockey rink and the grand Mahogany Beach Club. This 22,0000 square foot resident-only facility will host a wide range of activities including educational and recreational programs, meetings and private functions. Purposefully designed as the focal point for a four-season lake community, the Beach Club also includes a dedicated skate room, full-size gymnasium, multiple meeting rooms, plentiful storage and shower facilities.
The 74 acre naturalized wetlands at Mahogany creates numerous parks and natural spaces. The wetlands provide an extensive natural environment full of native trees, grasses, shrubs, seating areas and 22 kilometers of pathways making for a perfect place to stroll, jog or bike. The wetlands provide a critical habitat for a number of wildlife species and serve as the community’s water retention and filtering system.
A quaint shopping, dining and residential district, the future Urban Village will offer Mahogany residents a rare privilege – convenience. Home to a broad assortment of cafés, shops, casual restaurants and professional services, the Urban Village will become a community hub, and will bring the essentials of easy living close to home. While we wait for stores and boutiques to open, Mahogany residents can find shopping and other services nearby at 130th Avenue,Cranston Market and McKenzie Towne’s High Street. Seton also has an incredible shopping district.
There are 7 schools that are designated for the Mahogany community children to attend; 3 public and 4 separate:
Public Schools:
Catholic Schools:
Mahogany is Calgary’s award-winning community in the vibrant southeast. Redefining urban living, it is a safe place to live, grow and be active with your family, friends and neighbours.
Mahogany
| All Listings | $200,000 - $300,000 | $300,000 - $400,000 |
| $400,000 - $500,000 | $500,000 - $600,000 | $600,000 - $700,000 |
| $700,000 - $800,000 | $800,000 - $900,000 | $900,000 - $1,000,000 |
| Over $1,000,000 |
Listing Details
Return to Search Result202, 29 Mahogany Circle SE - MLS® # A2124590
Property Details
Description
WESTMAN VILLAGE - Resort Living on Lake Mahogany. Jayman BUILT community with the best location, directly adjacent to Calgary’s largest lake, the last of its kind, award-winning community of Mahogany. Luxurious 2 bedroom / Den / 3 bathroom home with amazing views over looking Mahogany Lake promenade and central park walkway. Private home with 1879 sf of luxury living space and expanded 600+ sf of exclusive outdoor covered balcony area. Original owner customized the home with MANY UPGRADES - Gorgeous classic white kitchen cabinet pallet, Stainless steel WOLF appliances with an induction cooktop and built-in ovens, paneled subzero built-in fridge, closet organizers, A/C, custom wide plank hardwood floors (no carpet), high-end light & plumbing fixtures. BONUS: elevator-level access to your own private, secure double attached garage! Impressive landscaping matches the picturesque views from your future backyard, with fountains, park benches, bridges, pathways & raised planters. The 40,000 sf amenity center speaks for itself. Activities are available for all interests & hobbies. Including a swimming pool w/ a 2-story water slide, golf simulator, fitness center, movie theatre & so much more... 24-hour, 7-day-a-week security & concierge service. Your new home features open floor plans, maximizing your lifestyle experience with Jayman Core Performance & beautiful Fit and Finish. All homes include exceptional building specifications, including solar panels on every building, forced air, heat air conditioning, triple pane windows, Vancouver-inspired architecture with oversized covered balconies, and Hardie board siding with extensive brick & stone masonry. Indeed a one of a one-of-a-kind experience, join the select few who will call REFLECTION their home. Winter eliminated 1,292 underground parking stalls- not just for our residents but also their guests & visitors with extensive pedestrian +15 skywalks & underground passageways. 200 visitor parking stalls located in the heated, underground parkade. 10 short-term stay hotel suites, 4 electric dual car chargers, 3 restaurants, including the popular Alvin's Restaurant (casual-upscale jazz bar), Chairman’s Steakhouse, our highest amenity & Diner Deluxe. Plus, Analog Coffee, Chopped Leaf, Diner Deluxe, Village Medical, Mahogany Village Dental, Sphere Optometry, Active Sports Therapy, JC Spa, PHI Medical Aesthetics, Moderna Cannabis, MASH Eats, Marble Slab, Dolphin Dry Cleaners, 5 Vines & Mode Fitness Studio, plus Pie Junkie and a daycare. Astonishing $8 Million on the surface & landscaping: 596 Trees, 8019 shrubs, 1940 grasses, 4292 perennials, 10 fountains onsite! Experience the fantastic community and 5-star resort-style living where every day feels like a vacation! Welcome Home!
Features
Balcony, BBQ gas line, Courtyard, Covered Courtyard, Lighting, Rain Gutters
Amenities
Elevator(s), Fitness Center, Gazebo, Guest Suite, Party Room, Playground, Recreation Room
Listing Provided By
Jayman Realty Inc.
Copyright and Disclaimer
The data relating to real estate on this web site comes in part from the MLS® Reciprocity program of the Calgary Real Estate Board (CREB®). This information is deemed reliable but is not guaranteed accurate by the CREB®.
Send us your questions about this property and we'll get back to you right away.
Send this to a friend, or email this to yourself

- Kim Twohey
- 403-464-9300
- 403-464-9300
- 403-464-9300
- kimtwohey@gmail.com
- CIR Realty
- #168, 8060 Silver Springs Blvd NW
- Calgary, AB
- T1X 0L3

