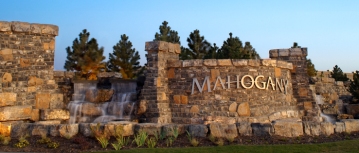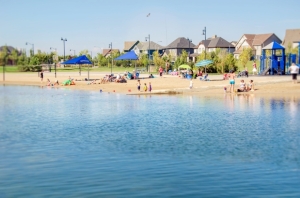Mahogany
Mahogany – Canada’s Community of the Year 2014!
Located in southeast Calgary, new homes here have access to everything you could ask for, including two private beach areas, six distinct residential neighbourhoods, parks and green space, 74 acres of naturalized wetlands, and an inviting urban village.
To discover more about Mahogany, read more below.
In the City of Calgary’s 2012 municipal census, Mahogany had a population of 1,266 living in 572 dwellings, a 60.7% increase from its 2011 population of 788.
With two private beach sites overlooking Mahogany Lake (Calgary’s largest freshwater lake, a 63-acre paradise with 20 acres of that dedicated to sandy beaches), there is plenty of room for everyone to enjoy a game of beach volleyball, build sandcastles with the kids, or simply stretch out and enjoy the sun.
Mahogany’s West Beach site will offer picnic tables, a playground, beach volleyball and basketball courts, a fire pit, dock and day complex with washrooms and change rooms.
The larger Central Beach site offers all of the West Beach amenities, plus a fishing pier, non-motorized marina, splash park, fitness equipment, sports courts, barbeque pits, hockey rink and the grand Mahogany Beach Club. This 22,0000 square foot resident-only facility will host a wide range of activities including educational and recreational programs, meetings and private functions. Purposefully designed as the focal point for a four-season lake community, the Beach Club also includes a dedicated skate room, full-size gymnasium, multiple meeting rooms, plentiful storage and shower facilities.
The 74 acre naturalized wetlands at Mahogany creates numerous parks and natural spaces. The wetlands provide an extensive natural environment full of native trees, grasses, shrubs, seating areas and 22 kilometers of pathways making for a perfect place to stroll, jog or bike. The wetlands provide a critical habitat for a number of wildlife species and serve as the community’s water retention and filtering system.
A quaint shopping, dining and residential district, the future Urban Village will offer Mahogany residents a rare privilege – convenience. Home to a broad assortment of cafés, shops, casual restaurants and professional services, the Urban Village will become a community hub, and will bring the essentials of easy living close to home. While we wait for stores and boutiques to open, Mahogany residents can find shopping and other services nearby at 130th Avenue,Cranston Market and McKenzie Towne’s High Street. Seton also has an incredible shopping district.
There are 7 schools that are designated for the Mahogany community children to attend; 3 public and 4 separate:
Public Schools:
Catholic Schools:
Mahogany is Calgary’s award-winning community in the vibrant southeast. Redefining urban living, it is a safe place to live, grow and be active with your family, friends and neighbours.
Mahogany
| All Listings | $200,000 - $300,000 | $300,000 - $400,000 |
| $400,000 - $500,000 | $500,000 - $600,000 | $600,000 - $700,000 |
| $700,000 - $800,000 | $800,000 - $900,000 | $900,000 - $1,000,000 |
| Over $1,000,000 |
Listing Details
Return to Search Result28 Magnolia Green SE - MLS® # A2201165
Property Details
Description
Introducing the "Tilsa" by Hopewell Residential, a stunning 4-bedroom home in the award-winning lake community of Mahogany. Situated across from green space and featuring rear lane access, this beautifully designed home offers both functionality and style, making it perfect for families of all sizes. The main floor boasts a bedroom and full bathroom, providing incredible versatility for guests, multi-generational living, or a private home office. The open-concept living and dining area is ideal for entertaining, enhanced by spindle railing on both the main and upper levels for an open, airy feel. The upgraded kitchen layout is a chef’s dream, featuring a chimney hood fan, built-in microwave, extra storage drawers, upgraded cabinetry, quartz countertops, and pot lights for a sleek and modern aesthetic. An exterior gas line makes summer BBQs a breeze, adding to the home’s thoughtful outdoor features. Upstairs, the bonus room (Entertainment Room) is bright and inviting, thanks to an added side window, creating the perfect space for family movie nights or relaxation. The primary suite is a luxurious retreat, complete with a 5-piece ensuite featuring a stand alone shower with tiled walls, and a spacious walk-in closet. The upper level is completed by two additional bedrooms, a conveniently located laundry room, and a stub wall between the Entertainment Room and stairs, offering privacy, separation and lots of furniture placement options. Designed with future potential in mind, this home includes a separate side entrance and 9' foundation height, making it ready for future basement development—an excellent opportunity for a secondary suite (A secondary suite would be subject to approval and permitting by the city/municipality). The double attached garage provides a secure and warm place for your vehicles with ample storage and convenience. Located in one of Calgary’s most sought-after communities, Mahogany offers an unmatched lifestyle with a 63-acre freshwater lake, two private beaches, and over 22,000 square feet of nearby commercial amenities. Enjoy easy access to parks, pathways, schools, shopping, and the South Health Campus, all while being just steps away from beautiful green space. With high-end finishes, premium upgrades, and an unbeatable location, this home truly has it all. Book your private showing today and experience the best of Mahogany living! **Please note, photos are from the show home/previous builds to demonstrate quality of construction & finishes and may not be an exact representation of this home**
Features
None
Amenities
None
Listing Provided By
Real Broker
Copyright and Disclaimer
The data relating to real estate on this web site comes in part from the MLS® Reciprocity program of the Calgary Real Estate Board (CREB®). This information is deemed reliable but is not guaranteed accurate by the CREB®.
Send us your questions about this property and we'll get back to you right away.
Send this to a friend, or email this to yourself

- Kim Twohey
- 403-464-9300
- 403-464-9300
- 403-464-9300
- kimtwohey@gmail.com
- CIR Realty
- #168, 8060 Silver Springs Blvd NW
- Calgary, AB
- T1X 0L3

