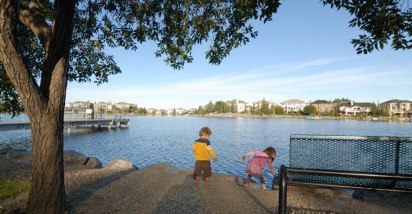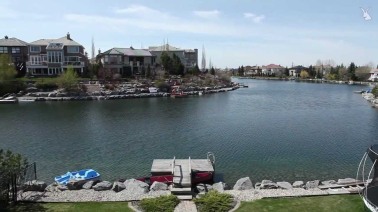McKenzie Lake
The McKenzie Lake community is located in Calgary’s southeast and offers excellent views of both the city and the mountains. The community is most known for its private lake and island in the centre of the community.
To discover more about McKenzie Lake read more below.
McKenzie Lake’s community association offers a variety of programs to residents. Scouting programs, community based youth baseball, soccer and hockey programs, dance classes, martial arts, exercise classes, church group, Kumon math and drop in men’s basketball are just a few of the programs that are offered through the community association. Preschool and after school programs are also offered. One of McKenzie Lake’s more innovative programs is a youth justice council that seeks to give young offenders a second chance. The community’s outdoor skating rink is popular during winter months, as are special events such as jellybean dances, New Year’s and Children’s Christmas parties. It should be noted that not all residents in the community boundaries have access to the lake. The lake access boundary is different than the community boundary and ends just south of the Mountain Park school property line. The lake is run by the McKenzie Lake Resident Association a separately incorporated non-profit association.
McKenzie Lake is conveniently located near major roadways (the Deerfoot and Marquis of Lorne Trail). Several golf courses, Fish Creek Park and the popular McKenzie Lake are also in the area.
McKenzie Lake has a population of 14,050 living in 4,653 dwellings. Residents in this community have a median household income of $97,291 and there are 7.8% low income residents living in the neighbourhood.
There are a few local schools to choose from:
Elementary:
Public Schools:
- McKenzie Lake (K-4)
- Mountain Park (Gr. 5-6)
- Sam Livingston (French)
Catholic Schools:
- St. Cecilia (French)
Junior High:
Public Schools:
- Mountain Park
- Fairview (French)
Catholic Schools:
- Ecole St. Matthew (French)
Senior High:
Public Schools:
- Lord Beaverbrook
- Dr E. P. Scarlett (French)
Catholic Schools:
McKenzie Lake is a sister community with McKenzie Towne, being only 4 minutes apart. McKenzie Lake residents have access to all of McKenzie Towne’s amenities:
High Street which features dozens of local conveniences. There is a cozy neighbourhood pub, a modern coffee shop, a Sobey’s where you can do all your shopping, as well as banking institutions. There are also a number of different restaurants to dine out at to name a few: Brewster’s Brewing Company & Restaurant, Kilt & Caber Ale House and the Oolong Tea House. With malls such as Chinook and Southcentre not too far down the way.
If lake living is what you desire, in a safe and neighbourly community – look no further, you have found Home.
McKenzie/McKenzie Towne
Listing Details
Return to Search Result238 Mt Douglas Circle SE - MLS® # A2252910
Property Details
Description
Discover your chance to own a spacious and thoughtfully designed modified bi-level with a double attached garage. The primary suite is set just a few steps away from the children’s bedrooms, creating both privacy and convenience, while offering a true retreat at home. Soaring lofted ceilings in the living room and primary bedroom add an airy feel, and the kitchen shines with a skylight above the island, filling the space with natural light. Designed for cooking, baking, and entertaining, the kitchen features timeless white cabinetry, striking black quartz countertops, a breakfast nook, and a formal dining area. An upper deck off the dining room also features stairs down to the backyard. Just off the kitchen, a welcoming family room with a cozy fireplace is ideal for game nights or movie evenings. The fully finished walkout basement is made for fun and relaxation, with a massive recreation and games area, another gas fireplace, a pool table (included), and patio doors leading to a large deck and sunny west-facing backyard. It’s the perfect spot to revive the idea of the classic “rumpus room”! Peace of mind can be achieved here knowing the furnace was replaced in 2025, the hot water tank in 2022, and the roof shingles replaced in 2015. The dishwasher was replaced 6 months ago, while the stove was replaced just a year ago. Roughed in for A/C (current unit is not working “as-is”). Hood fan and sprinkler system also "as-is" condition. Flooring allowance of $7500 can be provided at closing through the lawyers. Located only a block from scenic ridge pathways overlooking the Bow River, this home also offers easy access to top-rated schools, parks, playgrounds, and both local and regional shopping.
Features
Other
Listing Provided By
MaxWell Capital Realty
Copyright and Disclaimer
The data relating to real estate on this web site comes in part from the MLS® Reciprocity program of the Calgary Real Estate Board (CREB®). This information is deemed reliable but is not guaranteed accurate by the CREB®.
Send us your questions about this property and we'll get back to you right away.
Send this to a friend, or email this to yourself

- Kim Twohey
- 403-464-9300
- 403-464-9300
- 403-464-9300
- kimtwohey@gmail.com
- CIR Realty
- #168, 8060 Silver Springs Blvd NW
- Calgary, AB
- T1X 0L3

