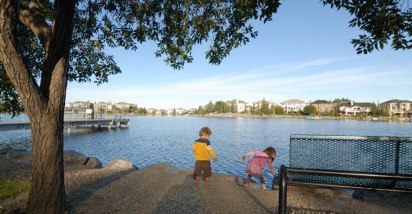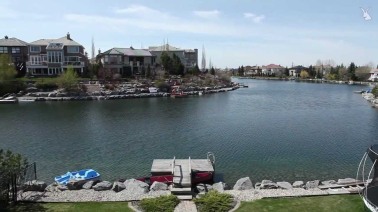McKenzie Lake
The McKenzie Lake community is located in Calgary’s southeast and offers excellent views of both the city and the mountains. The community is most known for its private lake and island in the centre of the community.
To discover more about McKenzie Lake read more below.
McKenzie Lake’s community association offers a variety of programs to residents. Scouting programs, community based youth baseball, soccer and hockey programs, dance classes, martial arts, exercise classes, church group, Kumon math and drop in men’s basketball are just a few of the programs that are offered through the community association. Preschool and after school programs are also offered. One of McKenzie Lake’s more innovative programs is a youth justice council that seeks to give young offenders a second chance. The community’s outdoor skating rink is popular during winter months, as are special events such as jellybean dances, New Year’s and Children’s Christmas parties. It should be noted that not all residents in the community boundaries have access to the lake. The lake access boundary is different than the community boundary and ends just south of the Mountain Park school property line. The lake is run by the McKenzie Lake Resident Association a separately incorporated non-profit association.
McKenzie Lake is conveniently located near major roadways (the Deerfoot and Marquis of Lorne Trail). Several golf courses, Fish Creek Park and the popular McKenzie Lake are also in the area.
McKenzie Lake has a population of 14,050 living in 4,653 dwellings. Residents in this community have a median household income of $97,291 and there are 7.8% low income residents living in the neighbourhood.
There are a few local schools to choose from:
Elementary:
Public Schools:
- McKenzie Lake (K-4)
- Mountain Park (Gr. 5-6)
- Sam Livingston (French)
Catholic Schools:
- St. Cecilia (French)
Junior High:
Public Schools:
- Mountain Park
- Fairview (French)
Catholic Schools:
- Ecole St. Matthew (French)
Senior High:
Public Schools:
- Lord Beaverbrook
- Dr E. P. Scarlett (French)
Catholic Schools:
McKenzie Lake is a sister community with McKenzie Towne, being only 4 minutes apart. McKenzie Lake residents have access to all of McKenzie Towne’s amenities:
High Street which features dozens of local conveniences. There is a cozy neighbourhood pub, a modern coffee shop, a Sobey’s where you can do all your shopping, as well as banking institutions. There are also a number of different restaurants to dine out at to name a few: Brewster’s Brewing Company & Restaurant, Kilt & Caber Ale House and the Oolong Tea House. With malls such as Chinook and Southcentre not too far down the way.
If lake living is what you desire, in a safe and neighbourly community – look no further, you have found Home.
McKenzie/McKenzie Towne
Listing Details
Return to Search Result622 Mckenzie Lake Bay SE - MLS® # A2117187
Property Details
Description
This stunning 2-storey, front garage 5-bedroom home with a walkout basement is nestled in one of SE Calgary's most desirable neighborhoods. Located on a quiet cul-de-sac, it boasts a spacious pie-shaped lot, offering both privacy and tranquility. As you step inside, you're greeted by a large, bright foyer adorned with high ceilings and an abundance of natural light, creating a welcoming ambiance. The living and dining areas feature impressive 10-foot ceilings and numerous windows, further enhancing the airy atmosphere. The open-concept kitchen, complemented by laminate flooring, seamlessly flows into the family room, where a cozy gas fireplace adds warmth and charm to the space. Additionally, a generously sized den/office room with French doors and built-in shelving, along with a convenient powder room, round off the main floor, providing ample functionality. Ascending to the upper level, you'll find a spacious master bedroom complete with a luxurious 4-piece ensuite featuring a jacuzzi tub for ultimate relaxation. Three additional well-proportioned bedrooms and a full bathroom, equipped with his and her sinks, offer comfort and convenience for family members or guests. The fully finished basement adds even more living space, featuring a large rec room/family room adorned with granite shelving, an additional bedroom, flex room, and a 4-piece bathroom. Ample storage space ensures organizational ease. Perfect for hosting gatherings and outdoor activities, this home boasts both upper and lower decks, ideal for entertaining friends and family while enjoying the expansive outdoor space. In total, this remarkable home offers over 3800 square feet of living space, combining functionality with luxury to create an exceptional living experience for its lucky residents.
Features
Balcony, Garden
Amenities
Other
Listing Provided By
Real Broker
Copyright and Disclaimer
The data relating to real estate on this web site comes in part from the MLS® Reciprocity program of the Calgary Real Estate Board (CREB®). This information is deemed reliable but is not guaranteed accurate by the CREB®.
Send us your questions about this property and we'll get back to you right away.
Send this to a friend, or email this to yourself

- Kim Twohey
- 403-464-9300
- 403-464-9300
- 403-464-9300
- kimtwohey@gmail.com
- CIR Realty
- #168, 8060 Silver Springs Blvd NW
- Calgary, AB
- T1X 0L3

