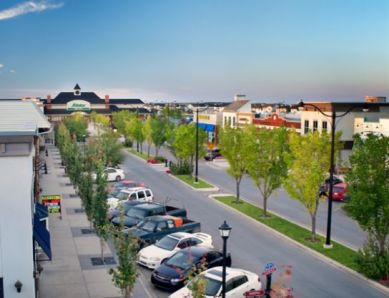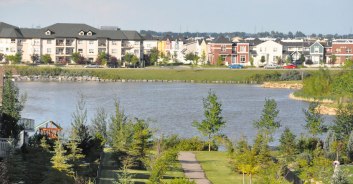McKenzie Towne
With its pedestrian friendly design, classic small town architecture, landmark community buildings and a thriving main street business centre, McKenzie Towne in southeast Calgary has been called a pioneer of new urbanism. It has been recognized by the Urban Land Institute as one of 26 exceptionally planned communities world-wide. An eclectic mix of housing, tree-lined boulevards, back lane garages and wide front porches are just a few of the community’s small-town inspired touches.
To discover more about McKenzie Towne read more below.

McKenzie Towne has a population of 16,102 living in 6,783 dwellings. Residents in this community had a median household income of $75,325 and there are 4.6% low income residents living in the neighbourhood. A proportion of 8.9% of the buildings were condominiums or apartments, and 4% of the housing was used for renting.
McKenzie Towne has all of the amenities of an established neighbourhood, paired with the modern day charm of a small town.
Featuring High Street: Reminiscent of a small town main street it is the centre of activity in McKenzie Towne. It features dozens of local conveniences. There is a cozy neighbourhood pub, a modern coffee shop, a Sobey’s where you can do all your shopping, as well as banking institutions. There are also a number of different restaurants to dine out at to name a few: Brewster’s Brewing Company & Restaurant, Kilt & Caber Ale House and the Oolong Tea House.
When it comes to recreation and outdoor living, McKenzie Towne has it all, from Elgin Hill to The Pond at Elgin Village and finally Prestwick Park.
- Elgin Hill comprises approximately 6-acres of an extensively landscaped play area, picnic tables and plenty of park space to enjoy during the summer months. When the snow flies, families can enjoy an afternoon of tobogganing on the biggest toboggan run in the area. The total length of the toboggan run stretches 295 feet.
- The Pond is connected to Elgin Village via the Pathways at Elgin Hill. Although the storm-pond is manmade, it has developed into a natural environment that promotes the growth of bulrushes and cattails and attracts ducks, geese and other waterfowl. The pond encompasses 30-acres – including 20-acres of water surface and 10-acres of adjacent landscaping. The shoreline has been finished with a “hard rock” edge treatment and the shallow edges of the pond are decorated with pond lilies and shaded by strategically planted trees. A 10-acre, landscaped park surrounds the pond and a pathway system winds its way past benches and other lookouts along the pond’s edge.
- Prestwick Common Park, a 3-acre central park located in the heart of the Village of Prestwick, offers McKenzie Towne residents a multi-faceted recreational space for use throughout the year. Highlighted by a central plaza, Prestwick Common’s water fountain, playing field, tot lot, picnic area and basketball courts make it the perfect place to gather in the summer. And when the snow flies, families can enjoy an afternoon of ice-skating and warm up around the plaza’s fire pit.
McKenzie Towne has two elementary and one Junior High located in the community.
McKenzie Towne is a safe community full of green space, amenities within walking distance and that small town feel so many desire. If all of this appeals to you and your family, you have found your new home.
McKenzie/McKenzie Towne
| All Listings | $100,000 - $200,000 | $200,000 - $300,000 |
| $300,000 - $400,000 | $400,000 - $500,000 | $500,000 - $600,000 |
| $600,000 - $700,000 | $700,000 - $800,000 | $800,000 - $900,000 |
Listing Details
Return to Search Result120 Prestwick Point SE - MLS® # A2259823
Property Details
Description
BACK ON MARKET DUE TO FINANCING - Immaculate family home in Village of Prestwick in McKenzie Towne with 3+1 bedrooms, 3.5 baths and OVER 2,500 SQ.FT. OF LIVING SPACE including the PROFESSIONALLY DEVELOPED BASEMENT.(**CLICK on 3D ICON and MOVIE REEL ICON ABOVE FOR VIRTUAL TOURS**) The main floor features an open concept design with soaring 9 foot ceilings, spacious office/flex room, hardwood floors and a well appointed kitchen offering stained maple cabinetry, striking granite countertops, sleek subway tile backsplash, a stylish granite waterfall counter edge, along with stainless steel appliances. Upstairs the Master retreat features a walk-in closet and spa-like ensuite with a soaker tub and stand-up shower. This is complemented by two more bright bedrooms and a full bath. Recent upgrades include a brand-new roof on the house and garage, fresh paint throughout, and a PROFESSIONALLY FINISHED BASEMENT WITH A REC ROOM, BEDROOM AND 3-PIECE BATH with glass shower. Large windows, excellent finishing, and custom lighting make this lower level feel bright and airy. Spend summer/fall afternoons and evenings on the expansive back deck, perfect for BBQs and entertaining in the tastefully landscaped back yard....or start your day with a coffee in the morning sun on the refinished composite front porch. The oversized garage allows for a tool work space and plenty of extra storage as it conveniently backs onto a spacious paved alley. Located on a Quiet cul-de-sac, close to schools, parks, and shopping just steps from the charming High Street of Prestwick Village or the amenities of 130th avenue stores. Completely TURN KEY and move-in ready! You will not beat this value in South Calgary.
Features
Playground, Private Yard
Amenities
None
Listing Provided By
Charles
Copyright and Disclaimer
The data relating to real estate on this web site comes in part from the MLS® Reciprocity program of the Calgary Real Estate Board (CREB®). This information is deemed reliable but is not guaranteed accurate by the CREB®.
Send us your questions about this property and we'll get back to you right away.
Send this to a friend, or email this to yourself

- Kim Twohey
- 403-464-9300
- 403-464-9300
- 403-464-9300
- kimtwohey@gmail.com
- CIR Realty
- #168, 8060 Silver Springs Blvd NW
- Calgary, AB
- T1X 0L3
