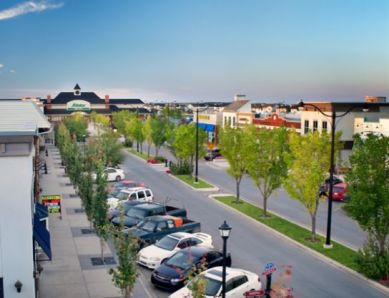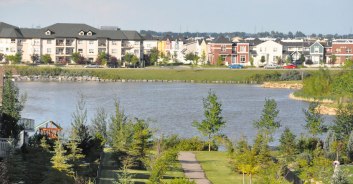McKenzie Towne
With its pedestrian friendly design, classic small town architecture, landmark community buildings and a thriving main street business centre, McKenzie Towne in southeast Calgary has been called a pioneer of new urbanism. It has been recognized by the Urban Land Institute as one of 26 exceptionally planned communities world-wide. An eclectic mix of housing, tree-lined boulevards, back lane garages and wide front porches are just a few of the community’s small-town inspired touches.
To discover more about McKenzie Towne read more below.

McKenzie Towne has a population of 16,102 living in 6,783 dwellings. Residents in this community had a median household income of $75,325 and there are 4.6% low income residents living in the neighbourhood. A proportion of 8.9% of the buildings were condominiums or apartments, and 4% of the housing was used for renting.
McKenzie Towne has all of the amenities of an established neighbourhood, paired with the modern day charm of a small town.
Featuring High Street: Reminiscent of a small town main street it is the centre of activity in McKenzie Towne. It features dozens of local conveniences. There is a cozy neighbourhood pub, a modern coffee shop, a Sobey’s where you can do all your shopping, as well as banking institutions. There are also a number of different restaurants to dine out at to name a few: Brewster’s Brewing Company & Restaurant, Kilt & Caber Ale House and the Oolong Tea House.
When it comes to recreation and outdoor living, McKenzie Towne has it all, from Elgin Hill to The Pond at Elgin Village and finally Prestwick Park.
- Elgin Hill comprises approximately 6-acres of an extensively landscaped play area, picnic tables and plenty of park space to enjoy during the summer months. When the snow flies, families can enjoy an afternoon of tobogganing on the biggest toboggan run in the area. The total length of the toboggan run stretches 295 feet.
- The Pond is connected to Elgin Village via the Pathways at Elgin Hill. Although the storm-pond is manmade, it has developed into a natural environment that promotes the growth of bulrushes and cattails and attracts ducks, geese and other waterfowl. The pond encompasses 30-acres – including 20-acres of water surface and 10-acres of adjacent landscaping. The shoreline has been finished with a “hard rock” edge treatment and the shallow edges of the pond are decorated with pond lilies and shaded by strategically planted trees. A 10-acre, landscaped park surrounds the pond and a pathway system winds its way past benches and other lookouts along the pond’s edge.
- Prestwick Common Park, a 3-acre central park located in the heart of the Village of Prestwick, offers McKenzie Towne residents a multi-faceted recreational space for use throughout the year. Highlighted by a central plaza, Prestwick Common’s water fountain, playing field, tot lot, picnic area and basketball courts make it the perfect place to gather in the summer. And when the snow flies, families can enjoy an afternoon of ice-skating and warm up around the plaza’s fire pit.
McKenzie Towne has two elementary and one Junior High located in the community.
McKenzie Towne is a safe community full of green space, amenities within walking distance and that small town feel so many desire. If all of this appeals to you and your family, you have found your new home.
McKenzie/McKenzie Towne
| All Listings | $100,000 - $200,000 | $200,000 - $300,000 |
| $300,000 - $400,000 | $400,000 - $500,000 | $500,000 - $600,000 |
| $600,000 - $700,000 | $700,000 - $800,000 | $800,000 - $900,000 |
Listing Details
Return to Search Result208 Mckenzie Towne Link SE - MLS® # A2185860
Property Details
Description
Open House April 13 Sunday 1:00~3:00pm. Price reduced for quick sale. Superior Value for Homeowners or Investors. Welcome to the Mosaic of High Street in McKenzie Towne! Located just steps away (less than 200m) from every amenity you could need, this 3-bedroom, 1.5-bathroom townhouse offers 1,250 sq. ft. of thoughtfully designed living space. Situated in the heart of McKenzie Towne, this home boasts ample street parking, an attached garage, and unparalleled convenience. The main floor features a functional, open-concept layout enhanced by durable LAMINATE flooring and NEW light fixtures throughout. From the welcoming den/entryway to the spacious living room and kitchen, the smooth transitions between spaces create a seamless flow. Large southeast-facing windows flood the main floor with natural light, catching the full morning sun. Upstairs, you’ll find 3 generously sized bedrooms with plenty of storage. The master bedroom includes a large walk-in closet and enjoys the same southeast-facing exposure for bright, sunny mornings. This townhouse is ideally located close to schools, parks, playgrounds, and Inverness Pond with its scenic trails. It's just a short walk to the express bus route 302 and Park & Ride, and only a 3-minute walk to the pond. For added convenience, you're a 5-minute drive to the 130 Avenue shopping district and enjoy easy access to Deerfoot Trail, Stoney Trail, and 52 Street. Whether you're a young family or an investor, this home offers exceptional value in a prime location!
Features
Playground, Private Yard, Tennis Court(s)
Amenities
Golf Course, Park, Playground
Listing Provided By
Skyrock
Copyright and Disclaimer
The data relating to real estate on this web site comes in part from the MLS® Reciprocity program of the Calgary Real Estate Board (CREB®). This information is deemed reliable but is not guaranteed accurate by the CREB®.
Send us your questions about this property and we'll get back to you right away.
Send this to a friend, or email this to yourself

- Kim Twohey
- 403-464-9300
- 403-464-9300
- 403-464-9300
- kimtwohey@gmail.com
- CIR Realty
- #168, 8060 Silver Springs Blvd NW
- Calgary, AB
- T1X 0L3
