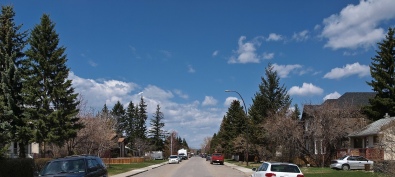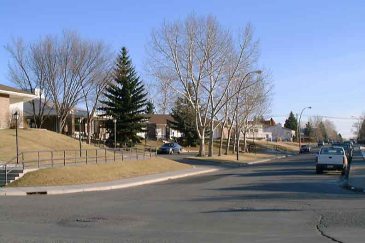Montgomery
Discover one of Calgary’s best kept secrets – an up and coming neighbourhood nestled along the Bow River in the inner-city.
Located in the North West quadrant in one of the most desirable locations in the City, Montgomery boasts a highly walkable environment, a mixture of commercial, residential, and recreational amenities in close proximity, and a closely-knit community of residents and businesses. Currently experiencing a housing boom (Montgomery was among Calgary’s top ten communities for new infill developments in 2011-2012), the community has also enjoyed quality commercial and mixed-use commercial/residential mix developments over the past three years.
To discover more about Montgomery, read more below.
Montgomery has a population of 3,860 living in 1,839 dwellings. Residents in this community have a median household income of $42,795 in 2000, and there are 24.7% low income residents living in the neighbourhood.
With 115 existing businesses, restaurants, shops and health and professional services, Montgomery is a self-contained community, with access to most day-to-day necessities within walking distance. It is also only a few minutes drive to downtown Calgary to the east, and an escape from the city to the west. Its close proximity to major educational and employment centres is particularly attractive to professionals and students. The community borders Market Mall to the north and the University of Calgary, Alberta’s Children Hospital and Foothills Hospital to the east as well North Hill Mall right on 16th Ave.
Some of those amenities include:
- Safeway
- 7 Eleven
- Pizza Hut
- Subway
- Beauty Salons
- Medical Offices
- Loco Lou’s
- Shoppers Drug Mart
- Sears
Montgomery has some of the best recreation facilities of any community in the city with Shouldice Park offering:
- football, baseball and soccer fields
- a batting cage
- tennis courts
- indoor pool and;
- a picnic area on the Bow River.
There is one public school right in the neighbourhood to choose from:
For other schooling options you can check out the Calgary Board of Education website and Calgary Catholic School Board website.
Montgomery retains many of its small-town charms, is safe, accessible to many amenities and is a family friendly community. If these are all the things you are looking for in your next community, Montgomery might just be your next home!
Montgomery
| All Listings | $300,000 - $400,000 | $400,000 - $500,000 |
| $500,000 - $600,000 | $600,000 - $700,000 | $700,000 - $800,000 |
| Over $1,000,000 |
Listing Details
Return to Search Result427 21 Avenue NW - MLS® # A2197045
Property Details
Description
Don’t miss this custom-built three-storey residence nestled in the popular community of Mount Pleasant on a quiet street lined with trees. This luxurious masterpiece spans over 3300sq/ft of meticulously designed living space, boasting an array of high-end features and finishes that epitomize opulence. Step inside and be captivated by the grandeur of high-painted ceilings, complemented by the richness of hardwood floors. Towering 9' ceilings and strategically placed skylights bathe the interiors in an abundance of natural light, creating an atmosphere of pure elegance. Indulge in the warmth and ambiance of indoor and outdoor fireplaces, perfect for cozy evenings with loved ones. Every detail has been meticulously curated, with pristine white quartz countertops adorning every surface, exuding a sense of refined sophistication. The custom-designed kitchen is a culinary haven, equipped with top-of-the-line Viking appliances, including a gas cooktop and island hood fan. Impeccable craftsmanship is evident in the built-in wall oven and microwave, ensuring every culinary need is met with ease. Descend to the basement level where luxury knows no bounds. Discover a fourth bedroom, accompanied by a full bath, and an unparalleled theatre room. Custom built-ins, a wet bar, and a bar fridge set the stage for unforgettable movie nights. Immerse yourself in the ultimate entertainment experience with a cutting-edge 3D projector, screen, and a state-of-the-art 7.1 built-in sound system. Unwind in the spa-like oasis of the master ensuite, featuring heated tiles, a rejuvenating steam shower, and a decadent jetted tub. Experience ultimate comfort with complete A/C, central vac, and in-floor heating systems, ensuring a perfect climate year-round. Step outside and be greeted by the stunning private backyard, a true outdoor oasis. Gather around the captivating fireplace or entertain guests on the expansive concrete patio, designed to accommodate memorable gatherings. The heated garage provides convenience and peace of mind. The luxurious details continue with a limestone fireplace and a custom dining feature wall, adding a touch of grandeur to the already exquisite interiors. Custom millwork throughout the home showcases the impeccable attention to detail and showcases the unparalleled craftsmanship. Located close to schools, shops, restaurants, parks and a quick drive to downtown. Book your viewing today!
Features
Lighting, Private Entrance, Private Yard, Rain Gutters
Listing Provided By
CIR Realty
Copyright and Disclaimer
The data relating to real estate on this web site comes in part from the MLS® Reciprocity program of the Calgary Real Estate Board (CREB®). This information is deemed reliable but is not guaranteed accurate by the CREB®.
Send us your questions about this property and we'll get back to you right away.
Send this to a friend, or email this to yourself

- Kim Twohey
- 403-464-9300
- 403-464-9300
- 403-464-9300
- kimtwohey@gmail.com
- CIR Realty
- #168, 8060 Silver Springs Blvd NW
- Calgary, AB
- T1X 0L3

