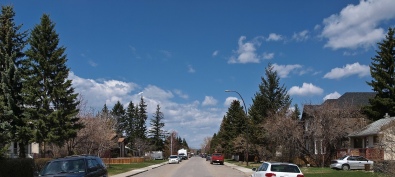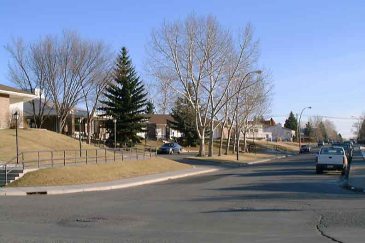Montgomery
Discover one of Calgary’s best kept secrets – an up and coming neighbourhood nestled along the Bow River in the inner-city.
Located in the North West quadrant in one of the most desirable locations in the City, Montgomery boasts a highly walkable environment, a mixture of commercial, residential, and recreational amenities in close proximity, and a closely-knit community of residents and businesses. Currently experiencing a housing boom (Montgomery was among Calgary’s top ten communities for new infill developments in 2011-2012), the community has also enjoyed quality commercial and mixed-use commercial/residential mix developments over the past three years.
To discover more about Montgomery, read more below.
Montgomery has a population of 3,860 living in 1,839 dwellings. Residents in this community have a median household income of $42,795 in 2000, and there are 24.7% low income residents living in the neighbourhood.
With 115 existing businesses, restaurants, shops and health and professional services, Montgomery is a self-contained community, with access to most day-to-day necessities within walking distance. It is also only a few minutes drive to downtown Calgary to the east, and an escape from the city to the west. Its close proximity to major educational and employment centres is particularly attractive to professionals and students. The community borders Market Mall to the north and the University of Calgary, Alberta’s Children Hospital and Foothills Hospital to the east as well North Hill Mall right on 16th Ave.
Some of those amenities include:
- Safeway
- 7 Eleven
- Pizza Hut
- Subway
- Beauty Salons
- Medical Offices
- Loco Lou’s
- Shoppers Drug Mart
- Sears
Montgomery has some of the best recreation facilities of any community in the city with Shouldice Park offering:
- football, baseball and soccer fields
- a batting cage
- tennis courts
- indoor pool and;
- a picnic area on the Bow River.
There is one public school right in the neighbourhood to choose from:
For other schooling options you can check out the Calgary Board of Education website and Calgary Catholic School Board website.
Montgomery retains many of its small-town charms, is safe, accessible to many amenities and is a family friendly community. If these are all the things you are looking for in your next community, Montgomery might just be your next home!
Montgomery
| All Listings | $300,000 - $400,000 | $400,000 - $500,000 |
| $500,000 - $600,000 | $600,000 - $700,000 | $700,000 - $800,000 |
| Over $1,000,000 |
Listing Details
Return to Search Result653 27 Avenue NW - MLS® # A2198350
Property Details
Description
This exceptional home offers striking curb appeal, beautifully landscaped surroundings, and a thoughtfully designed interior with high-end finishes and smart features. Step inside the tiled foyer and into the formal living room with a cozy gas fireplace. The elegant dining room opens to a cozy outdoor seating area where you can enjoy a morning coffee. The dining room connects to a walk-through butler’s pantry equipped with a second fridge, dishwasher, and sink. The grand kitchen is a chef’s dream, showcasing Thermador appliances, including a 5-burner gas cooktop, dual wall ovens with convection and steam options, refrigerator, dishwasher, and two additional sinks—each with its own garburator. A spacious sit-at island, custom cabinetry with ample storage, and rollout drawers add to the functionality. The adjacent eating area offers double French door access to the sun-soaked, south-facing patio and a fully equipped outdoor kitchen featuring a built-in BBQ, two-burner cooktop, stainless steel cabinetry, and a pathway to the oversized, heated three-car garage. The open-concept family room, warmed by a second gas fireplace, is filled with natural light from a multitude of windows, creating an inviting and airy atmosphere. Integrated throughout the main floor and back patio is a built-in speaker system, perfect for entertaining indoors and out. The entire home is wired with a premium Control4 system that manages the theatre setup, ceiling speakers, and exterior lighting. A stunning custom staircase illuminated by a central skylight leads to the upper level, where you’ll find three generous bedrooms and a well-appointed laundry room. The primary bedroom is a true retreat with vaulted ceilings, dual walk-in closets, and a spa-like five-piece ensuite with a steam shower and soaker tub. Both secondary bedrooms feature walk-in closets, full ensuite baths, and charming built-in window benches. All ensuite bathrooms are equipped with in-floor heating for year-round comfort. The fully developed lower level includes two additional bedrooms, a full bathroom, a private den with built-in credenza and bookshelves, and a dedicated theatre space with a custom entertainment unit and a third gas fireplace. A stylish wet bar with a walk-in wine room completes this level, making it ideal for entertaining. Comfort is further enhanced by in-floor heating beneath the basement slab. Notable extras include dual air conditioning units, outdoor hot water taps, a spacious mudroom with utility sink and additional built-in storage, and smartly timed automated backyard and alley lighting that activates when garage bay doors or the mudroom door open or by a motion sensor. Located just a short stroll from Confederation Park, local schools, and a vibrant community sportsplex with an indoor arena, outdoor pool, and the North Mount Pleasant Arts Centre with its expanded community garden, this home offers the perfect blend of luxury, comfort, and convenience.
Features
Barbecue, Private Yard
Listing Provided By
RE/MAX First
Copyright and Disclaimer
The data relating to real estate on this web site comes in part from the MLS® Reciprocity program of the Calgary Real Estate Board (CREB®). This information is deemed reliable but is not guaranteed accurate by the CREB®.
Send us your questions about this property and we'll get back to you right away.
Send this to a friend, or email this to yourself

- Kim Twohey
- 403-464-9300
- 403-464-9300
- 403-464-9300
- kimtwohey@gmail.com
- CIR Realty
- #168, 8060 Silver Springs Blvd NW
- Calgary, AB
- T1X 0L3

