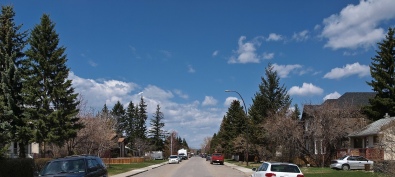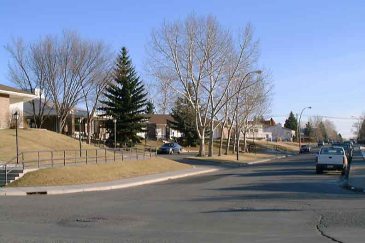Montgomery
Discover one of Calgary’s best kept secrets – an up and coming neighbourhood nestled along the Bow River in the inner-city.
Located in the North West quadrant in one of the most desirable locations in the City, Montgomery boasts a highly walkable environment, a mixture of commercial, residential, and recreational amenities in close proximity, and a closely-knit community of residents and businesses. Currently experiencing a housing boom (Montgomery was among Calgary’s top ten communities for new infill developments in 2011-2012), the community has also enjoyed quality commercial and mixed-use commercial/residential mix developments over the past three years.
To discover more about Montgomery, read more below.
Montgomery has a population of 3,860 living in 1,839 dwellings. Residents in this community have a median household income of $42,795 in 2000, and there are 24.7% low income residents living in the neighbourhood.
With 115 existing businesses, restaurants, shops and health and professional services, Montgomery is a self-contained community, with access to most day-to-day necessities within walking distance. It is also only a few minutes drive to downtown Calgary to the east, and an escape from the city to the west. Its close proximity to major educational and employment centres is particularly attractive to professionals and students. The community borders Market Mall to the north and the University of Calgary, Alberta’s Children Hospital and Foothills Hospital to the east as well North Hill Mall right on 16th Ave.
Some of those amenities include:
- Safeway
- 7 Eleven
- Pizza Hut
- Subway
- Beauty Salons
- Medical Offices
- Loco Lou’s
- Shoppers Drug Mart
- Sears
Montgomery has some of the best recreation facilities of any community in the city with Shouldice Park offering:
- football, baseball and soccer fields
- a batting cage
- tennis courts
- indoor pool and;
- a picnic area on the Bow River.
There is one public school right in the neighbourhood to choose from:
For other schooling options you can check out the Calgary Board of Education website and Calgary Catholic School Board website.
Montgomery retains many of its small-town charms, is safe, accessible to many amenities and is a family friendly community. If these are all the things you are looking for in your next community, Montgomery might just be your next home!
Montgomery
| All Listings | $300,000 - $400,000 | $400,000 - $500,000 |
| $500,000 - $600,000 | $600,000 - $700,000 | $700,000 - $800,000 |
| Over $1,000,000 |
Listing Details
Return to Search Result805 19 Avenue NW - MLS® # A2217188
Property Details
Description
Discover the perfect fusion of luxury, craftsmanship, and location in this spectacular custom-built home in the heart of Mount Pleasant. This pristine and exceptionally well-maintained home offers over 3,000 sq. ft. of impeccably designed living space, a true masterpiece showcases high-end finishes, intelligent design, and breathtaking views of downtown Calgary. From the moment you enter, the superior quality is evident—8' solid core doors, bleached oak plank hardwood flooring, and stunning 11mm glass walls complemented by open solid wood stringer stairs and custom stainless railings. The chef-inspired kitchen is a showpiece, featuring a mix of quartz, walnut, and high-gloss white lacquer cabinetry, a full butler’s pantry with floor-to-ceiling Copperbrook cabinets, and top-of-the-line Dacor appliances, including one of the world’s most revered gas ranges. The south-facing master retreat is a serene escape with a spa-like ensuite and a walk-in closet featuring custom built-ins. Upstairs, the third level offers an incredible entertainment space with dual rooftop patios—one north-facing, the other south with panoramic city views—plus a beverage station and a two-piece bath. The fully finished basement includes in-floor heating (2-zone), a theatre system, and more room to relax or entertain. Additional highlights include: High-efficiency H/W (2019) and “just-in-time” hot water in the kitchen, master, and the loft, Heated, insulated, and drywalled double garage, South-facing backyard with a custom deck and stunning views, Upgraded closets throughout, with well-designed built-ins in the master and mudroom, Hunter Douglas blinds, Vacuflo, fibre internet, sump pump, Hardwired security system with 4 cameras, and Multi-stage furnace and A/C (2016) for optimal comfort. This is your opportunity to own a truly one-of-a-kind home in one of Calgary’s most sought-after inner-city neighborhoods. Walkable, luxurious, and impeccably built—this is Mount Pleasant living at its finest.
Features
Balcony
Listing Provided By
Century 21 Bamber Realty LTD.
Copyright and Disclaimer
The data relating to real estate on this web site comes in part from the MLS® Reciprocity program of the Calgary Real Estate Board (CREB®). This information is deemed reliable but is not guaranteed accurate by the CREB®.
Send us your questions about this property and we'll get back to you right away.
Send this to a friend, or email this to yourself

- Kim Twohey
- 403-464-9300
- 403-464-9300
- 403-464-9300
- kimtwohey@gmail.com
- CIR Realty
- #168, 8060 Silver Springs Blvd NW
- Calgary, AB
- T1X 0L3

