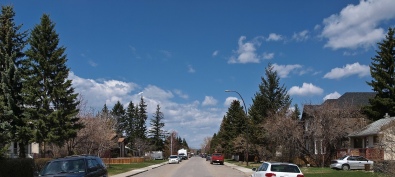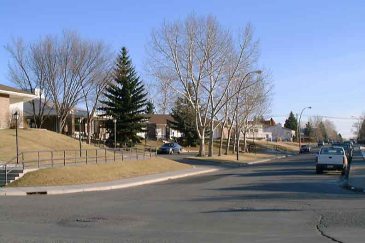Montgomery
Discover one of Calgary’s best kept secrets – an up and coming neighbourhood nestled along the Bow River in the inner-city.
Located in the North West quadrant in one of the most desirable locations in the City, Montgomery boasts a highly walkable environment, a mixture of commercial, residential, and recreational amenities in close proximity, and a closely-knit community of residents and businesses. Currently experiencing a housing boom (Montgomery was among Calgary’s top ten communities for new infill developments in 2011-2012), the community has also enjoyed quality commercial and mixed-use commercial/residential mix developments over the past three years.
To discover more about Montgomery, read more below.
Montgomery has a population of 3,860 living in 1,839 dwellings. Residents in this community have a median household income of $42,795 in 2000, and there are 24.7% low income residents living in the neighbourhood.
With 115 existing businesses, restaurants, shops and health and professional services, Montgomery is a self-contained community, with access to most day-to-day necessities within walking distance. It is also only a few minutes drive to downtown Calgary to the east, and an escape from the city to the west. Its close proximity to major educational and employment centres is particularly attractive to professionals and students. The community borders Market Mall to the north and the University of Calgary, Alberta’s Children Hospital and Foothills Hospital to the east as well North Hill Mall right on 16th Ave.
Some of those amenities include:
- Safeway
- 7 Eleven
- Pizza Hut
- Subway
- Beauty Salons
- Medical Offices
- Loco Lou’s
- Shoppers Drug Mart
- Sears
Montgomery has some of the best recreation facilities of any community in the city with Shouldice Park offering:
- football, baseball and soccer fields
- a batting cage
- tennis courts
- indoor pool and;
- a picnic area on the Bow River.
There is one public school right in the neighbourhood to choose from:
For other schooling options you can check out the Calgary Board of Education website and Calgary Catholic School Board website.
Montgomery retains many of its small-town charms, is safe, accessible to many amenities and is a family friendly community. If these are all the things you are looking for in your next community, Montgomery might just be your next home!
Montgomery
| All Listings | $300,000 - $400,000 | $400,000 - $500,000 |
| $500,000 - $600,000 | $600,000 - $700,000 | $700,000 - $800,000 |
| Over $1,000,000 |
Listing Details
Return to Search Result915 24 Avenue NW - MLS® # A2217119
Property Details
Description
Situated in the desirable Mount Pleasant, this remarkable residence occupies a south-backing lot extending 181' deep, & is mere steps from the picturesque Confederation Park. Crafted by the esteemed architect John Haddon & meticulously constructed by Jason Jakeman of Essex Homes, this sophisticated home has no expense spared with thoughtful attention to details throughout, & interiors perfectly curated by the renowned Ella Berry. Upon entering the centre hall plan, the main level enchants with luxurious engineered walnut flooring & lofty ceilings. A front piano room/den showcases beautiful wainscoting & marble-like flooring, while a sleek glass-walled office features a spiral staircase leading up to a stunning library, or down to the impressive wine cellar. A welcoming living room adorned with a striking stone fireplace seamlessly transitions into the dining area with elegant timber-beamed ceilings & access to the rear covered deck with privacy screen. The kitchen is a culinary enthusiasts dream & was made for entertaining, boasting custom cabinetry, granite counters, an expansive eat-up island, tech/homework station, & a JennAir appliances package. A concealed butlers pantry ensures items are perfectly stored & messes out of sight. A spacious mudroom with a plethora of storage & two powder rooms for guests complete the level. Upstairs showcases Acacia hardwood floors leading to a convenient laundry room & three luxurious bedrooms, each equipped with custom walk-in closets & private ensuites. The primary serves as a sanctuary leaving you feeling like you're on vacation with cedar vaulted ceilings, a cozy fireplace, & Juliet balcony overlooking the manicured backyard. Fall in love with the custom His & Her walk-in closets, with Hers inspired from "Sex & The City", & a lavish 6pc ensuite highlighted by a vanity station, concrete trough sink, clawfoot tub with an exquisite ceiling-mounted faucet, & a double steam shower. Downstairs is a show stopper purposely designed for entertaining. Presenting heated acidized concrete floors & a lighting system that can be switched to emulate a nightclub, your friends and family will love gathering around the custom bar with seating that ensures maximum viewing of the home theatre or media wall. A spacious family room offers another cozy fireplace while a games area is ideal for a pool/ping pong table. The well appointed wet bar leads to your gated wine cellar where you can store all your favourite vintages. A media room extends under the rear deck for optimal privacy while a home gym & guest bedroom complete the level. The manicured back yard offers plenty of green space for gardening enthusiasts & kids alike. The rear yard offers plenty of green space with a pergola oasis for unwinding around a fire. A 4 car garage hosts a newly built (2024) 1 bedroom legal carriage suite. Come see for yourself how truly special this property is, & all the love & attention that went into making it the perfect "home."
Features
BBQ gas line, Lighting, Private Entrance, Private Yard
Listing Provided By
RE/MAX House of Real Estate
Copyright and Disclaimer
The data relating to real estate on this web site comes in part from the MLS® Reciprocity program of the Calgary Real Estate Board (CREB®). This information is deemed reliable but is not guaranteed accurate by the CREB®.
Send us your questions about this property and we'll get back to you right away.
Send this to a friend, or email this to yourself

- Kim Twohey
- 403-464-9300
- 403-464-9300
- 403-464-9300
- kimtwohey@gmail.com
- CIR Realty
- #168, 8060 Silver Springs Blvd NW
- Calgary, AB
- T1X 0L3

