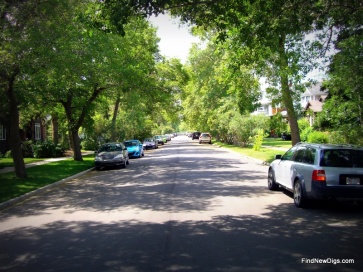Mount Pleasant
Mount Pleasant offers easy access to work, play and entertainment. Visit the various shops or enjoy the neighbourhood parks. Go to 16th Ave to visit shops and restaurants or travel throughout the city. Annexed in 1910, development began in 1912, making Mount Pleasant one of Calgary’s older communities.
To discover more about Mount Pleasant, read more below.
Mount Pleasant has a population of 4,851 living in 2,654 dwellings. Residents in this community have a median household income of $48,334 and there are 15.3% low income residents living in the neighbourhood.
Mount Pleasant offers many parks, pathways, coffee shops, pubs as well as funky markets and shops all over this community; it really targets a large audience with such diversity. Mount Pleasant has a Google Walk Score of 73/100 which is considered “very walkable.” Confederation Park runs through the northwest portion of the community, offering access to recreational opportunities.
The community hall, the Sportsplex and the community swimming pool are all located in the same area, forming a triangle around a popular playground.
The community hall is used for:
- parent and tot playgroups
- before and after school programs
- the Girl Guides
- fitness and yoga classes
- dance group, among other activities
The Sportsplex offers:
- figure skating
- minor and adult hockey
- pleasure skating
- floor hockey
The pool offers:
- lessons
- open swim time and;
- private rentals in the summer
Mount Pleasant also hosts numerous special events, such as a Stampede breakfast at the pool, and Day in the Park – our community summer festival in which we celebrate sunshine, good food, music, and neighbours of all ages unite. Other popular community events include: movie nights, weekly Friday night campfires, wine tastings, Easter and Christmas events, a community garage sale, and more. The community is currently in the process of establishing a vibrant community garden, on the grounds of the North Mount Pleasant Arts Centre.
Mount Pleasant homes are close to SAIT, McMahon Stadium, the University of Calgary and Foothills Hospital. Downtown is just 4 km away via 10th Street.
There are many amenities in the area for all your daily needs:
- Safeway
- Convenience stores
- Financial institutions
- Gas stations
- North Hill Shopping Mall (Shoppers Drug Mart, Chili’s, Sears)
- Loco Lou’s Pub
- Cat and Fiddle Pub
Schools in Mount Pleasant and the surrounding community include:
Public Elementary:
- Rosemont
- Buchanan
- King George (French)
Catholic Elementary:
- St. Joseph
- St. Pius (French)
Public Junior High:
- Georges P. Vanier (French)
Catholic Junior High:
- St. Joseph
- Madeleine d’Houet (French)
Public Senior High:
- Crescent Heights
- William Aberhart (French)
- James Fowler
Catholic Senior High:
- St. Francis (French)
- St. Mary’s
If you are looking for a neighbourhood with some history and character, tree lined streets, plenty of green space and one that is safe and family friendly, Mount Pleasant is the community for you.
Mount Pleasant
| All Listings | $200,000 - $300,000 | $300,000 - $400,000 |
| $400,000 - $500,000 | $500,000 - $600,000 | $600,000 - $700,000 |
| $700,000 - $800,000 | $800,000 - $900,000 | $900,000 - $1,000,000 |
| Over $1,000,000 |
Listing Details
Return to Search Result3110 5 Street NW - MLS® # A2209931
Property Details
Description
Welcome to This Stunning LEGAL SUITED HOME in the Heart of Mount Pleasant This beautifully designed detached home offers exceptional value and versatility with a LEGAL BASEMENT SUITE and separate entrance—perfect for generating rental income or adding long-term resale value. Located on a charming street in the sought-after inner-city community of Mount Pleasant, this 4-bedroom, fully developed home blends contemporary design with quality craftsmanship that truly stands out. Built by a premium Calgary home builder known for exceeding expectations, every detail has been thoughtfully planned for functionality and comfort. The main level features a bright, open-concept layout ideal for both everyday living and entertaining. The chef’s kitchen boasts ample cabinetry, quartz countertops, and high-end stainless steel appliances, including a gas stove, built-in wall ovens and wine/beverage fridge. A spacious dining area and cozy living room with oversized windows flood the space with natural light. Upstairs, you'll find three generous bedrooms, including a luxurious primary retreat complete with a spa-inspired ensuite and a walk-in closet that will impress any fashion lover. Convenient upper floor laundry adds everyday ease. The fully developed basement is a self-contained legal suite with its own private entrance, offering a full kitchen, bright living area with custom built-ins, large bedroom, full bath, wine room, separate laundry, and oversized window that make the space feel open and inviting. Outside, enjoy a sodded and fenced backyard, poured exposed concrete paito and a detached double garage. Built-in speakers enhance both the main and lower levels. All of this in a central location close to downtown, transit, schools, parks, and shopping. This is the perfect opportunity to own a stylish, income-generating home in a prime location. Main floor is tenant occupied so please allow for 24 hour noitce when booking your showing!
Features
Private Yard
Listing Provided By
Coldwell Banker Mountain Central
Copyright and Disclaimer
The data relating to real estate on this web site comes in part from the MLS® Reciprocity program of the Calgary Real Estate Board (CREB®). This information is deemed reliable but is not guaranteed accurate by the CREB®.
Send us your questions about this property and we'll get back to you right away.
Send this to a friend, or email this to yourself

- Kim Twohey
- 403-464-9300
- 403-464-9300
- 403-464-9300
- kimtwohey@gmail.com
- CIR Realty
- #168, 8060 Silver Springs Blvd NW
- Calgary, AB
- T1X 0L3
