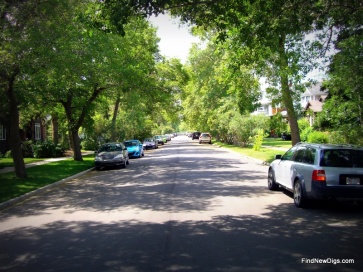Mount Pleasant
Mount Pleasant offers easy access to work, play and entertainment. Visit the various shops or enjoy the neighbourhood parks. Go to 16th Ave to visit shops and restaurants or travel throughout the city. Annexed in 1910, development began in 1912, making Mount Pleasant one of Calgary’s older communities.
To discover more about Mount Pleasant, read more below.
Mount Pleasant has a population of 4,851 living in 2,654 dwellings. Residents in this community have a median household income of $48,334 and there are 15.3% low income residents living in the neighbourhood.
Mount Pleasant offers many parks, pathways, coffee shops, pubs as well as funky markets and shops all over this community; it really targets a large audience with such diversity. Mount Pleasant has a Google Walk Score of 73/100 which is considered “very walkable.” Confederation Park runs through the northwest portion of the community, offering access to recreational opportunities.
The community hall, the Sportsplex and the community swimming pool are all located in the same area, forming a triangle around a popular playground.
The community hall is used for:
- parent and tot playgroups
- before and after school programs
- the Girl Guides
- fitness and yoga classes
- dance group, among other activities
The Sportsplex offers:
- figure skating
- minor and adult hockey
- pleasure skating
- floor hockey
The pool offers:
- lessons
- open swim time and;
- private rentals in the summer
Mount Pleasant also hosts numerous special events, such as a Stampede breakfast at the pool, and Day in the Park – our community summer festival in which we celebrate sunshine, good food, music, and neighbours of all ages unite. Other popular community events include: movie nights, weekly Friday night campfires, wine tastings, Easter and Christmas events, a community garage sale, and more. The community is currently in the process of establishing a vibrant community garden, on the grounds of the North Mount Pleasant Arts Centre.
Mount Pleasant homes are close to SAIT, McMahon Stadium, the University of Calgary and Foothills Hospital. Downtown is just 4 km away via 10th Street.
There are many amenities in the area for all your daily needs:
- Safeway
- Convenience stores
- Financial institutions
- Gas stations
- North Hill Shopping Mall (Shoppers Drug Mart, Chili’s, Sears)
- Loco Lou’s Pub
- Cat and Fiddle Pub
Schools in Mount Pleasant and the surrounding community include:
Public Elementary:
- Rosemont
- Buchanan
- King George (French)
Catholic Elementary:
- St. Joseph
- St. Pius (French)
Public Junior High:
- Georges P. Vanier (French)
Catholic Junior High:
- St. Joseph
- Madeleine d’Houet (French)
Public Senior High:
- Crescent Heights
- William Aberhart (French)
- James Fowler
Catholic Senior High:
- St. Francis (French)
- St. Mary’s
If you are looking for a neighbourhood with some history and character, tree lined streets, plenty of green space and one that is safe and family friendly, Mount Pleasant is the community for you.
Mount Pleasant
| All Listings | $200,000 - $300,000 | $300,000 - $400,000 |
| $400,000 - $500,000 | $500,000 - $600,000 | $600,000 - $700,000 |
| $700,000 - $800,000 | $800,000 - $900,000 | $900,000 - $1,000,000 |
| Over $1,000,000 |
Listing Details
Return to Search Result618 27 Avenue NW - MLS® # A2219256
Property Details
Description
Exclusive Pre-Sale Opportunity on One of Mount Pleasant’s Most Coveted Streets! Experience refined living in this two-storey detached home featuring 4 bedrooms and 3.5 bathrooms, with an anticipated move-in date of July 2025. Meticulously crafted by Saville Homes, this brand-new residence boasts a distinctive, functional layout with thoughtful design throughout. Step inside to find a spacious foyer and 10-foot ceilings on the main floor, enhancing the sense of openness. The elegant dining area flows into a designer kitchen equipped with custom, site-finished cabinetry, a generous island, premium built-in appliances, quartz countertops, and under-cabinet lighting. A beautifully finished great room with a gas fireplace and a built-in mudroom complete the main level. Upstairs, soaring 9-foot ceilings continue into the luxurious primary suite, complete with vaulted ceilings, a spa-like 5-piece ensuite featuring in-floor electric heating, a stand-up shower with luxurious tile, and a spacious walk-in closet separated from the bathroom. Two additional large bedrooms each with its own walk-in closet, a stylish 3-piece bath, and a full laundry room with built-ins complete the upper floor. The fully developed basement features 9-foot ceilings, a large rec room with a wet bar, a fourth bedroom, a 3-piece bath, and ample storage space in the utility room. Additional highlights include A/C and solar panel rough-in, a 200Amp Leviton electrical panel, HRV system, hot water on demand, and a garage subpanel. Double detached garage has foundation walls. Rear deck with Vinyl decking. Perfectly located near schools, a short walk to Confederation Park, and minutes from the vibrant shops and eateries along 4th Street, this home combines quiet luxury with everyday convenience.
Features
Private Yard
Listing Provided By
Sotheby's International Realty Canada
Copyright and Disclaimer
The data relating to real estate on this web site comes in part from the MLS® Reciprocity program of the Calgary Real Estate Board (CREB®). This information is deemed reliable but is not guaranteed accurate by the CREB®.
Send us your questions about this property and we'll get back to you right away.
Send this to a friend, or email this to yourself

- Kim Twohey
- 403-464-9300
- 403-464-9300
- 403-464-9300
- kimtwohey@gmail.com
- CIR Realty
- #168, 8060 Silver Springs Blvd NW
- Calgary, AB
- T1X 0L3
