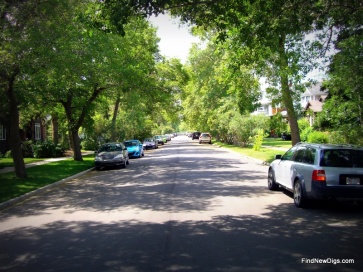Mount Pleasant
Mount Pleasant offers easy access to work, play and entertainment. Visit the various shops or enjoy the neighbourhood parks. Go to 16th Ave to visit shops and restaurants or travel throughout the city. Annexed in 1910, development began in 1912, making Mount Pleasant one of Calgary’s older communities.
To discover more about Mount Pleasant, read more below.
Mount Pleasant has a population of 4,851 living in 2,654 dwellings. Residents in this community have a median household income of $48,334 and there are 15.3% low income residents living in the neighbourhood.
Mount Pleasant offers many parks, pathways, coffee shops, pubs as well as funky markets and shops all over this community; it really targets a large audience with such diversity. Mount Pleasant has a Google Walk Score of 73/100 which is considered “very walkable.” Confederation Park runs through the northwest portion of the community, offering access to recreational opportunities.
The community hall, the Sportsplex and the community swimming pool are all located in the same area, forming a triangle around a popular playground.
The community hall is used for:
- parent and tot playgroups
- before and after school programs
- the Girl Guides
- fitness and yoga classes
- dance group, among other activities
The Sportsplex offers:
- figure skating
- minor and adult hockey
- pleasure skating
- floor hockey
The pool offers:
- lessons
- open swim time and;
- private rentals in the summer
Mount Pleasant also hosts numerous special events, such as a Stampede breakfast at the pool, and Day in the Park – our community summer festival in which we celebrate sunshine, good food, music, and neighbours of all ages unite. Other popular community events include: movie nights, weekly Friday night campfires, wine tastings, Easter and Christmas events, a community garage sale, and more. The community is currently in the process of establishing a vibrant community garden, on the grounds of the North Mount Pleasant Arts Centre.
Mount Pleasant homes are close to SAIT, McMahon Stadium, the University of Calgary and Foothills Hospital. Downtown is just 4 km away via 10th Street.
There are many amenities in the area for all your daily needs:
- Safeway
- Convenience stores
- Financial institutions
- Gas stations
- North Hill Shopping Mall (Shoppers Drug Mart, Chili’s, Sears)
- Loco Lou’s Pub
- Cat and Fiddle Pub
Schools in Mount Pleasant and the surrounding community include:
Public Elementary:
- Rosemont
- Buchanan
- King George (French)
Catholic Elementary:
- St. Joseph
- St. Pius (French)
Public Junior High:
- Georges P. Vanier (French)
Catholic Junior High:
- St. Joseph
- Madeleine d’Houet (French)
Public Senior High:
- Crescent Heights
- William Aberhart (French)
- James Fowler
Catholic Senior High:
- St. Francis (French)
- St. Mary’s
If you are looking for a neighbourhood with some history and character, tree lined streets, plenty of green space and one that is safe and family friendly, Mount Pleasant is the community for you.
Mount Pleasant
| All Listings | $200,000 - $300,000 | $300,000 - $400,000 |
| $400,000 - $500,000 | $500,000 - $600,000 | $600,000 - $700,000 |
| $700,000 - $800,000 | $800,000 - $900,000 | $900,000 - $1,000,000 |
| Over $1,000,000 |
We couldn't find any listings.
