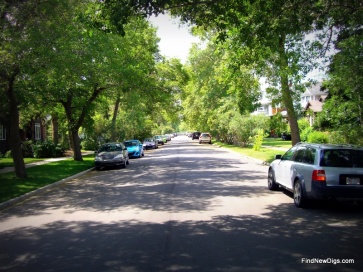Mount Pleasant
Mount Pleasant offers easy access to work, play and entertainment. Visit the various shops or enjoy the neighbourhood parks. Go to 16th Ave to visit shops and restaurants or travel throughout the city. Annexed in 1910, development began in 1912, making Mount Pleasant one of Calgary’s older communities.
To discover more about Mount Pleasant, read more below.
Mount Pleasant has a population of 4,851 living in 2,654 dwellings. Residents in this community have a median household income of $48,334 and there are 15.3% low income residents living in the neighbourhood.
Mount Pleasant offers many parks, pathways, coffee shops, pubs as well as funky markets and shops all over this community; it really targets a large audience with such diversity. Mount Pleasant has a Google Walk Score of 73/100 which is considered “very walkable.” Confederation Park runs through the northwest portion of the community, offering access to recreational opportunities.
The community hall, the Sportsplex and the community swimming pool are all located in the same area, forming a triangle around a popular playground.
The community hall is used for:
- parent and tot playgroups
- before and after school programs
- the Girl Guides
- fitness and yoga classes
- dance group, among other activities
The Sportsplex offers:
- figure skating
- minor and adult hockey
- pleasure skating
- floor hockey
The pool offers:
- lessons
- open swim time and;
- private rentals in the summer
Mount Pleasant also hosts numerous special events, such as a Stampede breakfast at the pool, and Day in the Park – our community summer festival in which we celebrate sunshine, good food, music, and neighbours of all ages unite. Other popular community events include: movie nights, weekly Friday night campfires, wine tastings, Easter and Christmas events, a community garage sale, and more. The community is currently in the process of establishing a vibrant community garden, on the grounds of the North Mount Pleasant Arts Centre.
Mount Pleasant homes are close to SAIT, McMahon Stadium, the University of Calgary and Foothills Hospital. Downtown is just 4 km away via 10th Street.
There are many amenities in the area for all your daily needs:
- Safeway
- Convenience stores
- Financial institutions
- Gas stations
- North Hill Shopping Mall (Shoppers Drug Mart, Chili’s, Sears)
- Loco Lou’s Pub
- Cat and Fiddle Pub
Schools in Mount Pleasant and the surrounding community include:
Public Elementary:
- Rosemont
- Buchanan
- King George (French)
Catholic Elementary:
- St. Joseph
- St. Pius (French)
Public Junior High:
- Georges P. Vanier (French)
Catholic Junior High:
- St. Joseph
- Madeleine d’Houet (French)
Public Senior High:
- Crescent Heights
- William Aberhart (French)
- James Fowler
Catholic Senior High:
- St. Francis (French)
- St. Mary’s
If you are looking for a neighbourhood with some history and character, tree lined streets, plenty of green space and one that is safe and family friendly, Mount Pleasant is the community for you.
Mount Pleasant
| All Listings | $200,000 - $300,000 | $300,000 - $400,000 |
| $400,000 - $500,000 | $500,000 - $600,000 | $600,000 - $700,000 |
| $700,000 - $800,000 | $800,000 - $900,000 | $900,000 - $1,000,000 |
| Over $1,000,000 |
Listing Details
Return to Search Result736 22 Avenue NW - MLS® # A2115474
Property Details
Description
PRESALE OPPORTUNITY--- SECONDARY LEGAL basement suite with 3 Bedrooms. In total 6 bedrooms & 4 bathrooms & double garage. This brand-new SEMI-DETACHED INFILL around 3165 sq ft of living space in the peaceful Mount Pleasant neighborhood south backyard. Inside, the main floor is open and spacious, 10 ft ceiling with natural light shining through windows all day long across the welcoming front foyer w/ a built-in bench and a lovely dedicated dining area, Quartz countertops, custom cabinetry, built-in pantry makes everyday cooking easy and convenient. An oversized central island, stainless steel appliances, patio door, gas fireplace, elegant powder room, and the spacious mudroom w/ tile flooring and full-wall built-in bench w/ hooks completes the main floor level. In Upper floor, the master suite enjoys a vaulted ceiling and large walk-in closet w/ built-in shelving, while the En suite features a barn door entrance, heated floors, a free-standing tub, a fully tiled STEAM shower w/ bench and quartz counters. The upper floor also includes two big size bedrooms and full 4 Pc bathroom, a full laundry room. But that's not all! This property also features a 3 bedrooms LEGAL basement suite with rental income potential, providing endless possibilities. Live upstairs and rent out the basement to generate extra income or use it as a separate living space for guests or extended family. Families will appreciate the proximity to St Joseph Elementary Junior High School and Ecole de la Rose Sauvage, making it an ideal fit for those with children. With an estimated completion date of Nov/Dec 2024, now is your chance to secure this exceptional home in the perfect location and make it your own. Just a quick 2-minute walk from Confederation Park, this home offers convenient access to downtown via Centre, 4th, and CENTER streets. Don't miss out on this unparalleled opportunity. Contact us today to learn more! $15,000 credit for appliances.
Features
Playground, Private Entrance
Listing Provided By
Century 21 Bravo Realty
Copyright and Disclaimer
The data relating to real estate on this web site comes in part from the MLS® Reciprocity program of the Calgary Real Estate Board (CREB®). This information is deemed reliable but is not guaranteed accurate by the CREB®.
Send us your questions about this property and we'll get back to you right away.
Send this to a friend, or email this to yourself

- Kim Twohey
- 403-464-9300
- 403-464-9300
- 403-464-9300
- kimtwohey@gmail.com
- CIR Realty
- #168, 8060 Silver Springs Blvd NW
- Calgary, AB
- T1X 0L3
