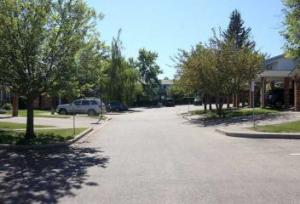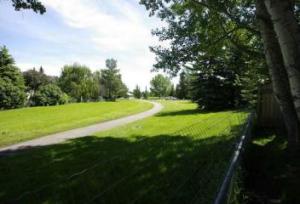Oakridge
Oakridge homes sit on quiet streets that wind around several local parks and playgrounds. There are plenty of public schools and shopping in the area, and the Southland Leisure Centre is nearby. Weaselhead Flats, South Glenmore Park and Heritage Park are just up the road.
To discover more about Oakridge, read more below.
Oakridge has a population of 5,651 living in 2,291 dwellings. Residents in this community have a median household income of $72,674 and there are 6.9% low income residents living in the neighbourhood.
The Oakridge Co-op Shopping Plaza is located at the Southeast corner of the community and provides all the day-to-day necessities. Nearby Glenmore Landing has a Safeway and a number of boutiques and services, and for more extensive shopping needs, Chinook Centre and Southcentre Mall are minutes away.
Most of the recreation is around the reservoir, with a sailing club on the east and south shore. Heritage Park is the recreational focus of the community and offers over 180 attractions and exhibits that reflect the challenges, lives and victories experienced by the generations responsible for the settlement of Western Canada. In many cases, the houses, stores and machinery at each exhibit are original. Thousands of Western Canada’s historical treasures have been generously donated and relocated to the Park.
As an accredited museum, Heritage Park is proud to preserve and share history in a way that lets visitors experience it with all five senses. The costumed interpreters add another dimension to the historical experience and bring the attractions and exhibits to life.
The Park’s attractions and exhibits span Western Canadian history from the 1860s to 1950s, and are situated in four locations around the Park:
- 1860s Fur Trading Fort and First Nations Encampment
- 1880s Pre-railway Settlement
- c.1910 Prairie Railway Town
- 1930s, ’40s and ’50s Gasoline Alley Museum and Heritage Town Square
Also of interest is the Southland Leisure Centre with its wave pools, and a number of private fitness facilities. Canyon Meadows Golf & Country Club is to the south of the community, and the Tsuu T’ina Nation Golf Course is to the southwest. Nearby movie theatres are in Southcentre and at Southland Drive. South Glenmore Park has many outdoor activities for all to enjoy:
- Picnic area & shelter
- Playgrounds
- Spray park
- Tennis courts
- Polo field
- Washrooms (seasonal)
- Water fountains (seasonal)
- Bike and hiking trails
- Sailing school, boat rentals (Glenmore Sailing School)
- Cross-country skiing
- Hiking trails
Schools in Oakridge and the surrounding community include:
Public Elementary:
- Louis Riel
- Chinook Park (French)
Catholic Elementary:
- St. Cyril
- St. Gerard (French)
Public Junior High:
- Louis Riel
- Harold Panabaker (Gr. 7-8) (French)
- Bishop Pinkham (Gr 9) (French)
Catholic Junior High:
- St. Cyril
- Ecole St. Matthew
Public Senior High:
- Henry Wise wood
- Dr. E. P. Scarlet (French)
Catholic Senior High:
Oakridge is a safe mature family community that offers a mixture of homes with walking and bike trails providing plenty of greenspace.
Oakridge
| All Listings | $100,000 - $200,000 | $200,000 - $300,000 |
| $300,000 - $400,000 | $400,000 - $500,000 | $500,000 - $600,000 |
| $600,000 - $700,000 | $700,000 - $800,000 | $800,000 - $900,000 |
| $900,000 - $1,000,000 |
Listing Details
Return to Search Result10003 Oakfield Drive SW - MLS® # A2234513
Property Details
Description
Welcome to this BEAUTIFULLY MAINTAINED family home in the heart of Oakridge, perfectly situated across from a sprawling park and just steps from top rated schools, Glenmore Reservoir, shopping, dining, and endless outdoor amenities. Bathed in NATURAL LIGHT from large east and west facing windows, this home offers a warm, inviting atmosphere throughout. The main floor features a bright and spacious family room centered around a LARGE BAY WINDOW, seamlessly connected to the dining area, ideal for hosting family dinners or casual get togethers. The kitchen is well sized and overlooks both the sunny backyard and the cozy sunken living room, offering the perfect setup for keeping an eye on the kids while preparing meals. Also on the main level is a versatile fourth bedroom that can easily function as a home office, a convenient half bath for guests, and a dedicated laundry area. The sunny, west facing backyard is a true highlight, complete with a fire pit and plenty of room to entertain, garden, or relax in the sun. Upstairs, you’ll find three generous bedrooms and two full bathrooms, providing ample space for the whole family. The expansive basement offers unlimited potential. Whether you dream of a home gym, movie room, rec space, or family hangout, there’s room to make it yours. IMMACULATE LANDSCAPING enhances the home’s exceptional curb appeal, highlighted by a charming WATERFALL feature that flows gracefully through the front yard. An oversized double garage and additional RV parking along the side offer ample space for all your vehicles and toys. Thoughtful RECENT UPGRADES including; TRIPLE PANE WINDOWS, a high efficiency furnace, central air conditioning, and a water softener. Ensure year round comfort, energy efficiency, and peace of mind. This is a fantastic opportunity to get into a highly desirable, amenity rich neighborhood and make lasting family memories in a home designed for both functionality and comfort.
Features
Private Yard
Listing Provided By
eXp Realty
Copyright and Disclaimer
The data relating to real estate on this web site comes in part from the MLS® Reciprocity program of the Calgary Real Estate Board (CREB®). This information is deemed reliable but is not guaranteed accurate by the CREB®.
Send us your questions about this property and we'll get back to you right away.
Send this to a friend, or email this to yourself

- Kim Twohey
- 403-464-9300
- 403-464-9300
- 403-464-9300
- kimtwohey@gmail.com
- CIR Realty
- #168, 8060 Silver Springs Blvd NW
- Calgary, AB
- T1X 0L3

