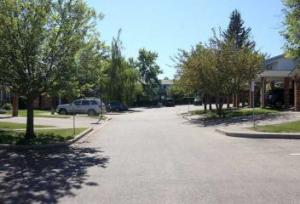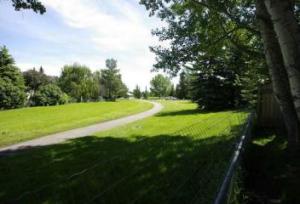Oakridge
Oakridge homes sit on quiet streets that wind around several local parks and playgrounds. There are plenty of public schools and shopping in the area, and the Southland Leisure Centre is nearby. Weaselhead Flats, South Glenmore Park and Heritage Park are just up the road.
To discover more about Oakridge, read more below.
Oakridge has a population of 5,651 living in 2,291 dwellings. Residents in this community have a median household income of $72,674 and there are 6.9% low income residents living in the neighbourhood.
The Oakridge Co-op Shopping Plaza is located at the Southeast corner of the community and provides all the day-to-day necessities. Nearby Glenmore Landing has a Safeway and a number of boutiques and services, and for more extensive shopping needs, Chinook Centre and Southcentre Mall are minutes away.
Most of the recreation is around the reservoir, with a sailing club on the east and south shore. Heritage Park is the recreational focus of the community and offers over 180 attractions and exhibits that reflect the challenges, lives and victories experienced by the generations responsible for the settlement of Western Canada. In many cases, the houses, stores and machinery at each exhibit are original. Thousands of Western Canada’s historical treasures have been generously donated and relocated to the Park.
As an accredited museum, Heritage Park is proud to preserve and share history in a way that lets visitors experience it with all five senses. The costumed interpreters add another dimension to the historical experience and bring the attractions and exhibits to life.
The Park’s attractions and exhibits span Western Canadian history from the 1860s to 1950s, and are situated in four locations around the Park:
- 1860s Fur Trading Fort and First Nations Encampment
- 1880s Pre-railway Settlement
- c.1910 Prairie Railway Town
- 1930s, ’40s and ’50s Gasoline Alley Museum and Heritage Town Square
Also of interest is the Southland Leisure Centre with its wave pools, and a number of private fitness facilities. Canyon Meadows Golf & Country Club is to the south of the community, and the Tsuu T’ina Nation Golf Course is to the southwest. Nearby movie theatres are in Southcentre and at Southland Drive. South Glenmore Park has many outdoor activities for all to enjoy:
- Picnic area & shelter
- Playgrounds
- Spray park
- Tennis courts
- Polo field
- Washrooms (seasonal)
- Water fountains (seasonal)
- Bike and hiking trails
- Sailing school, boat rentals (Glenmore Sailing School)
- Cross-country skiing
- Hiking trails
Schools in Oakridge and the surrounding community include:
Public Elementary:
- Louis Riel
- Chinook Park (French)
Catholic Elementary:
- St. Cyril
- St. Gerard (French)
Public Junior High:
- Louis Riel
- Harold Panabaker (Gr. 7-8) (French)
- Bishop Pinkham (Gr 9) (French)
Catholic Junior High:
- St. Cyril
- Ecole St. Matthew
Public Senior High:
- Henry Wise wood
- Dr. E. P. Scarlet (French)
Catholic Senior High:
Oakridge is a safe mature family community that offers a mixture of homes with walking and bike trails providing plenty of greenspace.
Oakridge
| All Listings | $100,000 - $200,000 | $200,000 - $300,000 |
| $300,000 - $400,000 | $400,000 - $500,000 | $500,000 - $600,000 |
| $600,000 - $700,000 | $700,000 - $800,000 | $800,000 - $900,000 |
| $900,000 - $1,000,000 |
Listing Details
Return to Search Result6, 35 Oakmount Court SW - MLS® # A2210079
Property Details
Description
Fantastic opportunity + great value; this home is for sale at $265 per sq. ft. That’s a bargain!! This exquisite two-story townhome in a gated, adult-only (18+) community is situated in a serene location close to South Glenmore Park, the pathway system + the shops of Glenmore Landing. Spacious + beautifully designed, featuring large principal rooms throughout, with a main floor perfect for entertaining. The sunken den with a wood-burning fireplace, a generous living room, and a formal dining room capable of hosting a large gatherings. The dream kitchen showcases French Country charm, professional stainless steel appliances, double ovens, gas stove, warming drawer, ample counter space, cabinetry + storage, plus a cozy area for informal dining. Directly off the kitchen is a comfortable family room. This expansive main floor flows very well + is enhanced by stunning hardwood flooring, detailed millwork + lots of large windows. Upstairs, the spacious primary bedroom suite offers a sitting area, fireplace, six-piece spa ensuite + a private balcony. Two additional spacious bedrooms + a convenient laundry room complete the upper level. The fully developed lower level offers a gym, rec/games room, abundant storage + a secondary laundry hook up. The private sunny backyard of this property is amazing with two patios, mature trees + lawn. Ideally located just across from the Weaslehead + Glenmore Reservoir + close to Rockyview Hospital + shopping. With an ideal layout ready for a new owner's personal touch. This charming home is move-in ready for quick occupancy.
Features
Balcony, BBQ gas line
Amenities
Visitor Parking
Listing Provided By
Real Estate Professionals Inc.
Copyright and Disclaimer
The data relating to real estate on this web site comes in part from the MLS® Reciprocity program of the Calgary Real Estate Board (CREB®). This information is deemed reliable but is not guaranteed accurate by the CREB®.
Send us your questions about this property and we'll get back to you right away.
Send this to a friend, or email this to yourself

- Kim Twohey
- 403-464-9300
- 403-464-9300
- 403-464-9300
- kimtwohey@gmail.com
- CIR Realty
- #168, 8060 Silver Springs Blvd NW
- Calgary, AB
- T1X 0L3

