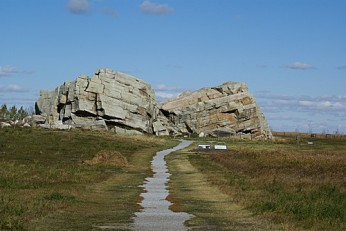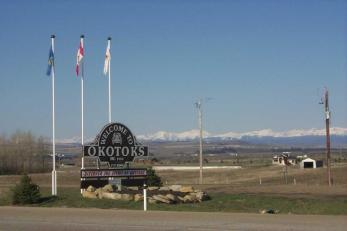Okotoks
Nestled along the Sheep River Valley in the heart of the Alberta Foothills, the Town of Okotoks is a young, vibrant and friendly community. Okotoks was the 10th fastest growing community in Canada from 2006-2011 with a 42.9% population growth.
Okotoks has a front range view of the Rocky Mountains to the west, and situated fifteen minutes south of Calgary’s city limits. Natural beauty, ideal location and a commitment to sustainability reinforce their enviable quality of life. 97% of the residents when asked to rank quality of life in Okotoks, they ranked it to be very good.
To discover more about the Town of Okotoks, read more below.
Okotoks’ name comes from the Blackfoot First Nation’s word for rock. Just seven kilometres west of town lies the world’s largest known glacial erratic, Big Rock, a massive stone deposited by glacial ice.
The population of the Town of Okotoks according to its 2014 municipal census is 27,331. At its current population, Okotoks is the largest town in the province and is eligible for city status.
Okotoks is a dynamic, growing community, reflecting all the best qualities of a small town life, with the amenities expected in a large urban community. A number of delightful shopping districts can be found throughout Okotoks, including Olde Town Okotoks, the Business Park and Southridge Village Shopping Centre. Multitudes of additional shops, stores and services can be found scattered throughout the city, ensuring there is always a shop nearby, to name a few:
- Costco
- Safeway
- Sobeys
- Walmart Supercentre
- Many restaurants and fast food chains and;
- a variety of financial institutions and gas stations
If recreation and sports entertainment are what you are looking for; Okotoks boasts a wide array of recreation facilities:
- 79 kms of pathway system (which includes 25km of sidewalks), of which 60 kms are interconnected and cleared of snow
- 96 parks
- 48 playgrounds
- 14 ball diamonds
- 2 football/rugby fields
- 15 soccer pitches
- 5 tennis courts
- 2 locations of outdoor fitness equipment
- BMX track
- Water Spray Park
- Skate Park
- Various outdoor skating rinks and toboggan hills
Okotoks also hosts the WMBL (Western Major Baseball League) Okotoks Dawgs and the AJHL (American Junior Hockey League) Okotoks Oilers for your entertainment.
For your educational needs, Okotoks has a plethora of schools both public, catholic and private:
Public Schools:
- Big Rock Elementary School (Grades 1-6)
- Dr. Morris Gibson Elementary School (Grades 1-6)
- Percy Pegler Elementary School (Grades 1-6) French
- Okotoks Junior High School (Grades 7-9)
- Foothills Composite High School (Grades 10-12)
Catholic Schools:
- Good Shepherd School (Grades K-8)
- Holy Trinity Academy (Grades 9-12)
- St. Mary’s School (Grades K-8)
Private Schools:
Okotoks is one of Alberta’s best family friendly, safest and youngest Towns in the Province. It is big enough that you have everything at your fingertips, but small enough that you make lots of friends in the community.
Okotoks Real Estate
Listing Details
Return to Search Result116 Cimarron Estates Drive - MLS® # A2207069
Property Details
Description
Discover unparalleled luxury and exceptional craftsmanship in this stunning former showhome, meticulously built in 2023 by renowned luxury builder Fifth Avenue Homes. Set on an oversized, professionally landscaped, and fully fenced lot measuring an impressive 66 ft wide by 248 ft deep in the prestigious Cimarron Estates community in Okotoks. This remarkable 3018 sq ft two-storey walkout home showcases refined elegance and contemporary style. Step inside and be captivated by abundant natural light flooding every corner of the open, thoughtfully designed layout. The grand front foyer welcomes you with soaring 20 ft ceilings, while the adjacent living room features impressive 12 ft ceilings and a striking floor-to-ceiling stone-clad gas fireplace, serving as a dramatic focal point that anchors the space with warmth and sophistication. The spectacular chef’s kitchen is at the heart of the main floor, boasting an upgraded $35,000 premium appliance package, custom cabinetry, expansive island, and high-end finishes, creating the perfect setting for entertaining or daily family living. The remainder of the main floor is enhanced with 9 ft ceilings, maintaining a sense of openness and comfort throughout. Enjoy seamless indoor-outdoor living with the home's oversized deck featuring a stylish privacy pergola and a second gas fireplace, offering a cozy and elegant outdoor gathering space that can be enjoyed in all seasons while overlooking your expansive backyard. Behold the luxurious 4 ft wide staircase to the upper level, which features 9 ft ceilings and three generously sized bedrooms, each with upgraded custom built-ins, enhancing both storage and sophistication. The luxurious primary suite provides a serene retreat, featuring a spa-like ensuite with an oversized shower, luxury dual vanity, and in-floor heating, offering a warm and indulgent experience year-round. The partially developed 1444 sq ft walkout lower level, also featuring 9 ft ceilings, includes an additional bedroom, full bathroom, and a third gas fireplace, creating a warm and inviting atmosphere ideal for guests or versatile family living. The remaining undeveloped space is ready to fulfill your vision. The backyard further impresses with a dedicated firepit area, a convenient 6-zone irrigation system, and a custom-built storage shed, enhancing functionality and appeal. Behind the scenes, the home delivers outstanding year-round comfort and efficiency with dual air conditioning units, two high-efficiency furnaces, and 16 rooftop solar panels, significantly reducing energy costs while supporting environmentally conscious living. The property also boasts a triple attached garage featuring fully epoxied flooring, dual 200-volt outlets, and an EV supercharger, catering to the modern homeowner's every need. Additional thoughtful upgrades include enhanced mudroom cabinetry and meticulously organized built-in closets throughout, offering unmatched practicality and luxury. This one is a must see!!
Features
Balcony, BBQ gas line, Fire Pit, Private Yard
Listing Provided By
eXp Realty
Copyright and Disclaimer
The data relating to real estate on this web site comes in part from the MLS® Reciprocity program of the Calgary Real Estate Board (CREB®). This information is deemed reliable but is not guaranteed accurate by the CREB®.
Send us your questions about this property and we'll get back to you right away.
Send this to a friend, or email this to yourself

- Kim Twohey
- 403-464-9300
- 403-464-9300
- 403-464-9300
- kimtwohey@gmail.com
- CIR Realty
- #168, 8060 Silver Springs Blvd NW
- Calgary, AB
- T1X 0L3

