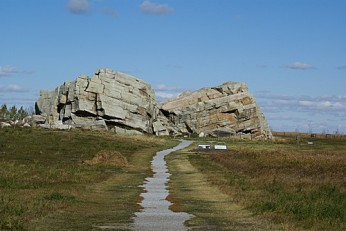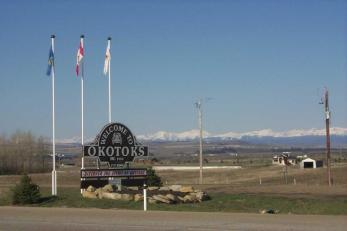Okotoks
Nestled along the Sheep River Valley in the heart of the Alberta Foothills, the Town of Okotoks is a young, vibrant and friendly community. Okotoks was the 10th fastest growing community in Canada from 2006-2011 with a 42.9% population growth.
Okotoks has a front range view of the Rocky Mountains to the west, and situated fifteen minutes south of Calgary’s city limits. Natural beauty, ideal location and a commitment to sustainability reinforce their enviable quality of life. 97% of the residents when asked to rank quality of life in Okotoks, they ranked it to be very good.
To discover more about the Town of Okotoks, read more below.
Okotoks’ name comes from the Blackfoot First Nation’s word for rock. Just seven kilometres west of town lies the world’s largest known glacial erratic, Big Rock, a massive stone deposited by glacial ice.
The population of the Town of Okotoks according to its 2014 municipal census is 27,331. At its current population, Okotoks is the largest town in the province and is eligible for city status.
Okotoks is a dynamic, growing community, reflecting all the best qualities of a small town life, with the amenities expected in a large urban community. A number of delightful shopping districts can be found throughout Okotoks, including Olde Town Okotoks, the Business Park and Southridge Village Shopping Centre. Multitudes of additional shops, stores and services can be found scattered throughout the city, ensuring there is always a shop nearby, to name a few:
- Costco
- Safeway
- Sobeys
- Walmart Supercentre
- Many restaurants and fast food chains and;
- a variety of financial institutions and gas stations
If recreation and sports entertainment are what you are looking for; Okotoks boasts a wide array of recreation facilities:
- 79 kms of pathway system (which includes 25km of sidewalks), of which 60 kms are interconnected and cleared of snow
- 96 parks
- 48 playgrounds
- 14 ball diamonds
- 2 football/rugby fields
- 15 soccer pitches
- 5 tennis courts
- 2 locations of outdoor fitness equipment
- BMX track
- Water Spray Park
- Skate Park
- Various outdoor skating rinks and toboggan hills
Okotoks also hosts the WMBL (Western Major Baseball League) Okotoks Dawgs and the AJHL (American Junior Hockey League) Okotoks Oilers for your entertainment.
For your educational needs, Okotoks has a plethora of schools both public, catholic and private:
Public Schools:
- Big Rock Elementary School (Grades 1-6)
- Dr. Morris Gibson Elementary School (Grades 1-6)
- Percy Pegler Elementary School (Grades 1-6) French
- Okotoks Junior High School (Grades 7-9)
- Foothills Composite High School (Grades 10-12)
Catholic Schools:
- Good Shepherd School (Grades K-8)
- Holy Trinity Academy (Grades 9-12)
- St. Mary’s School (Grades K-8)
Private Schools:
Okotoks is one of Alberta’s best family friendly, safest and youngest Towns in the Province. It is big enough that you have everything at your fingertips, but small enough that you make lots of friends in the community.
Okotoks Real Estate
Listing Details
Return to Search Result128 Drake Landing Terrace - MLS® # A2229396
Property Details
Description
Welcome to this stunning home with everything everyone in the family could wish for. Situated on a quiet cul-de-sac and backing onto a pond with mountain views, this is definitely a home not to be missed! The main floor boasts an office with french doors, large living room, beautiful kitchen with island & large breakfast nook, walkthrough panty, huge laundry room, & half bath. This level is complete with a deck with built-in tables constructed around the support columns, and the most incredible views of the pond, valley, & mountains. The upper level has a primary retreat like no other with a stunning ensuite with oversized tiled shower & tub, walk-in closet, plus your own private deck with a hot tub and once again views that will relax anyone! A large open bonus room, two more bedrooms and a full bath complete this floor.The basement is set up as a "mother-in-law" suite (illegal) and could house family, guests, or be used as a great entertainment area, utilizing the kitchen eating area space with a games table or perhaps a pool table...your choice or vision! The walkout leads to the professionally landscaped backyard which has been thoughtfully designed to enjoy all year round. The underground sprinkler system has 2 zones for grass and 1 zone for drip lines to all trees & plants . The garden shed was custom built to match the home and has electricity. The heated triple garage with workshop area completes this incredible property. There is nothing left wanting with this incredible home! A few details.....this home has a substantial number of electrical outlets with 3 bedrooms having 6 outlets, the 4th has 5 outlets, tv/data cable run into every room of the home including 2 outlets in the garage, each deck has an 120V outlet along with the rest of the exterior of the home having 6 exterior plug-ins for 120V items, central air, plus solar system (fully paid) with incredible savings (the average monthly electricity cost since installation has been approximately $5.23!) Additional parking spots poured to provide parking for up to 4 vehicles as well as the triple garage. Garage renovation raising the single bay to an internal height of 12'6" and an extension of 16'. The single bay has a 10' door height. The garage renovation also includes a 8'x15' storage area under the garage secured by a lockable custom roll up door. The extension also includes a built-in motorcycle/ATV hoist embedded into the floor plus 120V/20 AMP circuits for work are split into 2 breakers. 220V also ran with 2 outlets on a single 50 AMP breaker, along with 13 points of access for electrical outlets throughout the garage. LED lighting also throughout and there is a large mezzanine above the double bay for tons of storage. Water access within the garage. The middle and upper decks have motorized privacy screens and a motorized louvered roof completes the upper deck, all easily controlled by remotes. Located close to all amenities including walking paths, schools, parks, shopping and golf.
Features
Balcony, Storage
Listing Provided By
RE/MAX iRealty Innovations
Copyright and Disclaimer
The data relating to real estate on this web site comes in part from the MLS® Reciprocity program of the Calgary Real Estate Board (CREB®). This information is deemed reliable but is not guaranteed accurate by the CREB®.
Send us your questions about this property and we'll get back to you right away.
Send this to a friend, or email this to yourself

- Kim Twohey
- 403-464-9300
- 403-464-9300
- 403-464-9300
- kimtwohey@gmail.com
- CIR Realty
- #168, 8060 Silver Springs Blvd NW
- Calgary, AB
- T1X 0L3

