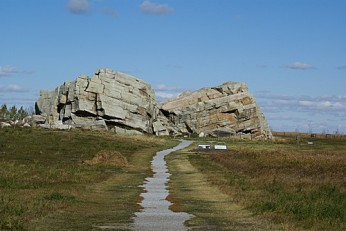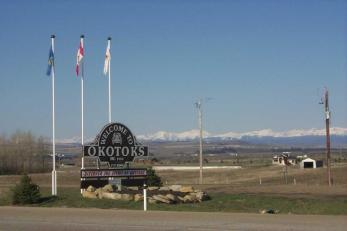Okotoks
Nestled along the Sheep River Valley in the heart of the Alberta Foothills, the Town of Okotoks is a young, vibrant and friendly community. Okotoks was the 10th fastest growing community in Canada from 2006-2011 with a 42.9% population growth.
Okotoks has a front range view of the Rocky Mountains to the west, and situated fifteen minutes south of Calgary’s city limits. Natural beauty, ideal location and a commitment to sustainability reinforce their enviable quality of life. 97% of the residents when asked to rank quality of life in Okotoks, they ranked it to be very good.
To discover more about the Town of Okotoks, read more below.
Okotoks’ name comes from the Blackfoot First Nation’s word for rock. Just seven kilometres west of town lies the world’s largest known glacial erratic, Big Rock, a massive stone deposited by glacial ice.
The population of the Town of Okotoks according to its 2014 municipal census is 27,331. At its current population, Okotoks is the largest town in the province and is eligible for city status.
Okotoks is a dynamic, growing community, reflecting all the best qualities of a small town life, with the amenities expected in a large urban community. A number of delightful shopping districts can be found throughout Okotoks, including Olde Town Okotoks, the Business Park and Southridge Village Shopping Centre. Multitudes of additional shops, stores and services can be found scattered throughout the city, ensuring there is always a shop nearby, to name a few:
- Costco
- Safeway
- Sobeys
- Walmart Supercentre
- Many restaurants and fast food chains and;
- a variety of financial institutions and gas stations
If recreation and sports entertainment are what you are looking for; Okotoks boasts a wide array of recreation facilities:
- 79 kms of pathway system (which includes 25km of sidewalks), of which 60 kms are interconnected and cleared of snow
- 96 parks
- 48 playgrounds
- 14 ball diamonds
- 2 football/rugby fields
- 15 soccer pitches
- 5 tennis courts
- 2 locations of outdoor fitness equipment
- BMX track
- Water Spray Park
- Skate Park
- Various outdoor skating rinks and toboggan hills
Okotoks also hosts the WMBL (Western Major Baseball League) Okotoks Dawgs and the AJHL (American Junior Hockey League) Okotoks Oilers for your entertainment.
For your educational needs, Okotoks has a plethora of schools both public, catholic and private:
Public Schools:
- Big Rock Elementary School (Grades 1-6)
- Dr. Morris Gibson Elementary School (Grades 1-6)
- Percy Pegler Elementary School (Grades 1-6) French
- Okotoks Junior High School (Grades 7-9)
- Foothills Composite High School (Grades 10-12)
Catholic Schools:
- Good Shepherd School (Grades K-8)
- Holy Trinity Academy (Grades 9-12)
- St. Mary’s School (Grades K-8)
Private Schools:
Okotoks is one of Alberta’s best family friendly, safest and youngest Towns in the Province. It is big enough that you have everything at your fingertips, but small enough that you make lots of friends in the community.
Okotoks Real Estate
Listing Details
Return to Search Result25 Cimarron Estates Gate - MLS® # A2223943
Property Details
Description
Welcome to your dream home! This stunning 2024 bungalow in Cimarron Estates combines modern luxury with practical living on an expansive corner lot nearing 14,000 sqft! Upon entering, you will be greeted by a grand vaulted entryway leading you to a spacious and airy living space. The kitchen, a chef's haven, features real wood cabinets, quartz countertops, a large island, exclusive Frigidaire Professional appliances, a double built-in full upright fridge & freezer combo, double ovens, and a gas stove for all culinary enthusiasts. Unwind in the primary bedroom, which offers a spa-like 5-piece ensuite, including a free-standing bathtub and upgraded shower. Elegant tile wainscoting and chic black hardware add sophistication. Cozy up to one of two fireplaces; one adorns the living room's feature wall with a mantle, and the other enriches the primary bedroom. Plus, enjoy the luxury of air conditioning, ensuring your comfort year-round. You'll love the beautiful engineered hardwood floors, complemented by triple-pane windows on the main level for supreme comfort and efficiency. Convenience reigns with a main-level laundry and a built-in mudroom bench and storage. Additionally, an extra bedroom perfectly serves as a home office or a cozy guest retreat, completing this level. The fully developed basement includes 2 spacious bedrooms, a large media/entertainment room, and a full bathroom. Ample storage is available in oversized closets and the mechanical room. Additionally, the enhanced insulation between floors adds comfort and reduces noise. Car enthusiasts will appreciate the fully finished and painted triple car garage, with its nearly 14-foot high ceiling capable of housing up to 5 cars using a car lift. It’s fully finished, heated, fitted with hot and cold water taps, and features epoxy flooring, making it functional all year round. Outside, the space is just as impressive, featuring a fenced dog run, a covered deck, and beautiful landscaping maintained by a nine-zone irrigation system. This fully fenced, expansive backyard offers endless possibilities. Embrace the serenity of a pond view and enjoy the community pathway system right at your doorstep. You're conveniently close to schools, amenities, and shopping spots like Costco and Home Depot just across the street! Don't forget to ask for the detailed upgrades list to truly appreciate the owner's attention to detail.This is an exceptional opportunity just waiting for your visit!
Features
BBQ gas line, Dog Run, Private Yard
Listing Provided By
eXp Realty
Copyright and Disclaimer
The data relating to real estate on this web site comes in part from the MLS® Reciprocity program of the Calgary Real Estate Board (CREB®). This information is deemed reliable but is not guaranteed accurate by the CREB®.
Send us your questions about this property and we'll get back to you right away.
Send this to a friend, or email this to yourself

- Kim Twohey
- 403-464-9300
- 403-464-9300
- 403-464-9300
- kimtwohey@gmail.com
- CIR Realty
- #168, 8060 Silver Springs Blvd NW
- Calgary, AB
- T1X 0L3

