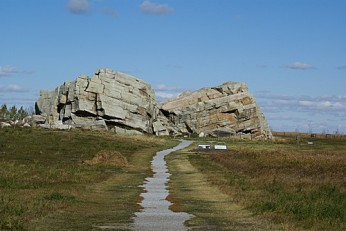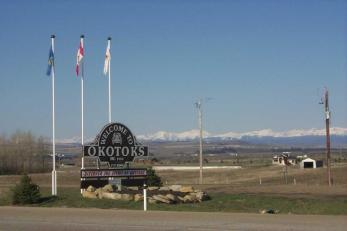Okotoks
Nestled along the Sheep River Valley in the heart of the Alberta Foothills, the Town of Okotoks is a young, vibrant and friendly community. Okotoks was the 10th fastest growing community in Canada from 2006-2011 with a 42.9% population growth.
Okotoks has a front range view of the Rocky Mountains to the west, and situated fifteen minutes south of Calgary’s city limits. Natural beauty, ideal location and a commitment to sustainability reinforce their enviable quality of life. 97% of the residents when asked to rank quality of life in Okotoks, they ranked it to be very good.
To discover more about the Town of Okotoks, read more below.
Okotoks’ name comes from the Blackfoot First Nation’s word for rock. Just seven kilometres west of town lies the world’s largest known glacial erratic, Big Rock, a massive stone deposited by glacial ice.
The population of the Town of Okotoks according to its 2014 municipal census is 27,331. At its current population, Okotoks is the largest town in the province and is eligible for city status.
Okotoks is a dynamic, growing community, reflecting all the best qualities of a small town life, with the amenities expected in a large urban community. A number of delightful shopping districts can be found throughout Okotoks, including Olde Town Okotoks, the Business Park and Southridge Village Shopping Centre. Multitudes of additional shops, stores and services can be found scattered throughout the city, ensuring there is always a shop nearby, to name a few:
- Costco
- Safeway
- Sobeys
- Walmart Supercentre
- Many restaurants and fast food chains and;
- a variety of financial institutions and gas stations
If recreation and sports entertainment are what you are looking for; Okotoks boasts a wide array of recreation facilities:
- 79 kms of pathway system (which includes 25km of sidewalks), of which 60 kms are interconnected and cleared of snow
- 96 parks
- 48 playgrounds
- 14 ball diamonds
- 2 football/rugby fields
- 15 soccer pitches
- 5 tennis courts
- 2 locations of outdoor fitness equipment
- BMX track
- Water Spray Park
- Skate Park
- Various outdoor skating rinks and toboggan hills
Okotoks also hosts the WMBL (Western Major Baseball League) Okotoks Dawgs and the AJHL (American Junior Hockey League) Okotoks Oilers for your entertainment.
For your educational needs, Okotoks has a plethora of schools both public, catholic and private:
Public Schools:
- Big Rock Elementary School (Grades 1-6)
- Dr. Morris Gibson Elementary School (Grades 1-6)
- Percy Pegler Elementary School (Grades 1-6) French
- Okotoks Junior High School (Grades 7-9)
- Foothills Composite High School (Grades 10-12)
Catholic Schools:
- Good Shepherd School (Grades K-8)
- Holy Trinity Academy (Grades 9-12)
- St. Mary’s School (Grades K-8)
Private Schools:
Okotoks is one of Alberta’s best family friendly, safest and youngest Towns in the Province. It is big enough that you have everything at your fingertips, but small enough that you make lots of friends in the community.
Okotoks Real Estate
Listing Details
Return to Search Result3 Bearberry Lane - MLS® # A2215078
Property Details
Description
*OPEN HOUSE SATURDAY 11:00AM TO 1:00PM*Amazing home! Outstanding design! Practically brand new! Fully landscaped & backing a wonderful Park that you can access through your chain link gate. Envision yourself, sitting on your back deck with your hot cup of coffee in the morning watching your kidlets enjoy themselves in the expansive greenspace with a brand new play structure; or while grilling your steaks in the Summer, you know they are only a quick call away from sitting down and enjoying the Summer evenings while gazing on your amazing Mountain views from your deck. Designated firepit area, fully fenced, landscape completed and gorgeous view-all Checked off your wish list! 3 Bearberry Lane is an amazing home showcasing fantastic value based on upgrades, selections, and being pretty much brand new. If you were thinking of building and not enamored with the lengthy timeline, this home is for you. Quick possession is possible and the home is turn key. With 2300+sqft alone you are invited in to a stunning home that offers ample space for all. Immediately upon entering you can feel the elevated choices these homeowners made commencing with the 9ft ceilings and beautiful light and bright colour palette complimented with upgraded black hardware. Seamlessly, the soft tones of the luxury vinyl plank textured floor invite you past the spacious Den with a striking massive barn door that leads you into the beautiful kitchen boasting a huge walk-in pantry, over sized flush quartz island, sleek stainless steel upgraded appliances featuring a gas range, door-in-door Instaview refrigerator with water and ice, built-in microwave and designer hood fan with stylish full tile back splash up to ceiling. silgranite undermount sink, water purification system and timeless over sized black pendants add depth to the space. Thoughtfully designed, the open floor plan opens up to an impressive wall to wall feature fireplace framed in with marble like tile and mantle for your large screen TV. The massive sliding doors open up to the newly built deck and recently landscaped back yard oasis. The upper level offers FOUR BEDROOMS with the expansive Primary Bedroom overlooking the park and greenspace with priceless views and spa-like 5 pc en suite including dual vanities, over sized walk-in shower, large soaker tub, both with upgraded tile surround and a generous walk-in closet. You will discover a vaulted ceiling in the centralized Bonus Room nicely separating the Primary wing with the secondary Bedrooms offering space and additional privacy. A convenient 2nd floor laundry room with Chrome Shadow Front Load washer & dryer, and wrought iron railing complete the space that is open to below. This beautiful Denali 6 floorplan offers extra windows through out, and extended 24x24 blackline garage with 18x8 overhead door and Gemstone lighting on the exterior. D'arcy was always know for its golf Course. Now it has gorgeous homes to enjoy, all while being in one of the most sought after towns in Alberta.
Features
BBQ gas line
Listing Provided By
Jayman Realty Inc.
Copyright and Disclaimer
The data relating to real estate on this web site comes in part from the MLS® Reciprocity program of the Calgary Real Estate Board (CREB®). This information is deemed reliable but is not guaranteed accurate by the CREB®.
Send us your questions about this property and we'll get back to you right away.
Send this to a friend, or email this to yourself

- Kim Twohey
- 403-464-9300
- 403-464-9300
- 403-464-9300
- kimtwohey@gmail.com
- CIR Realty
- #168, 8060 Silver Springs Blvd NW
- Calgary, AB
- T1X 0L3

