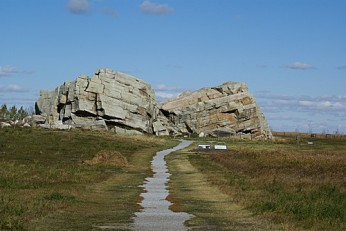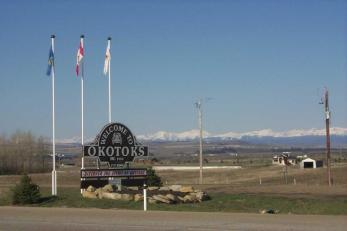Okotoks
Nestled along the Sheep River Valley in the heart of the Alberta Foothills, the Town of Okotoks is a young, vibrant and friendly community. Okotoks was the 10th fastest growing community in Canada from 2006-2011 with a 42.9% population growth.
Okotoks has a front range view of the Rocky Mountains to the west, and situated fifteen minutes south of Calgary’s city limits. Natural beauty, ideal location and a commitment to sustainability reinforce their enviable quality of life. 97% of the residents when asked to rank quality of life in Okotoks, they ranked it to be very good.
To discover more about the Town of Okotoks, read more below.
Okotoks’ name comes from the Blackfoot First Nation’s word for rock. Just seven kilometres west of town lies the world’s largest known glacial erratic, Big Rock, a massive stone deposited by glacial ice.
The population of the Town of Okotoks according to its 2014 municipal census is 27,331. At its current population, Okotoks is the largest town in the province and is eligible for city status.
Okotoks is a dynamic, growing community, reflecting all the best qualities of a small town life, with the amenities expected in a large urban community. A number of delightful shopping districts can be found throughout Okotoks, including Olde Town Okotoks, the Business Park and Southridge Village Shopping Centre. Multitudes of additional shops, stores and services can be found scattered throughout the city, ensuring there is always a shop nearby, to name a few:
- Costco
- Safeway
- Sobeys
- Walmart Supercentre
- Many restaurants and fast food chains and;
- a variety of financial institutions and gas stations
If recreation and sports entertainment are what you are looking for; Okotoks boasts a wide array of recreation facilities:
- 79 kms of pathway system (which includes 25km of sidewalks), of which 60 kms are interconnected and cleared of snow
- 96 parks
- 48 playgrounds
- 14 ball diamonds
- 2 football/rugby fields
- 15 soccer pitches
- 5 tennis courts
- 2 locations of outdoor fitness equipment
- BMX track
- Water Spray Park
- Skate Park
- Various outdoor skating rinks and toboggan hills
Okotoks also hosts the WMBL (Western Major Baseball League) Okotoks Dawgs and the AJHL (American Junior Hockey League) Okotoks Oilers for your entertainment.
For your educational needs, Okotoks has a plethora of schools both public, catholic and private:
Public Schools:
- Big Rock Elementary School (Grades 1-6)
- Dr. Morris Gibson Elementary School (Grades 1-6)
- Percy Pegler Elementary School (Grades 1-6) French
- Okotoks Junior High School (Grades 7-9)
- Foothills Composite High School (Grades 10-12)
Catholic Schools:
- Good Shepherd School (Grades K-8)
- Holy Trinity Academy (Grades 9-12)
- St. Mary’s School (Grades K-8)
Private Schools:
Okotoks is one of Alberta’s best family friendly, safest and youngest Towns in the Province. It is big enough that you have everything at your fingertips, but small enough that you make lots of friends in the community.
Okotoks Real Estate
Listing Details
Return to Search Result393 Banister Drive - MLS® # A2219913
Property Details
Description
Just what you've been waiting for, this former show home is just steps to the Crystal Shores Lake and has custom features everywhere you look throughout the property! Located just half a block from the lake entry, you'll notice the beautiful stucco & stone curb appeal and a extended stamped and exposed driveway that leads into the heated garage with epoxy flooring and access door to back yard. Inside the front door is a grand entry with soaring ceilings. The formal sitting room has vaulted ceilings and large south facing window that fills the room with light. The kitchen is gorgeous with 2 tone cabinetry, large island with built in microwave & beverage fridge & hanging pot rack, gas range with tiled arch surround, window cabinets, stainless steel appliances, bright quartz countertops, corner pantry, sink looking out onto the back yard, and ample cabinetry. The living room has high coffered ceilings, massive windows, floor to ceiling stone fireplace, built ins and cabinetry with display lighting. The dining nook over looks the backyard and is filled with natural light. Through the barreled archway you'll find the formal dining with ample lighting, custom hardwood flooring detail and wooden accent pillars. The main floor also has an office, laundry room with cabinetry, powder room and mud room with built in storage. Take the curved staircase upstairs where you'll find the master suite with french doors, big windows, large walk-in closet and ensuite bathroom with double vanity, large soaker tub and newly renovated tiled shower with bench and glass door. There are 2 generous bedrooms with a jack'n'jill styled bathroom with double vanity and newly renovated walk-in shower. The basement is fully finished with a large family/games room with gas fireplace, 2 good sized bedrooms and another full bathroom. The yard is an oasis, you'll want to spend all your time there! It has underground sprinklers, a large composite deck, retaining wall, concrete patio and pathway around house, mature trees, outdoor kitchen with stone sit up bar, BBQ, beverage fridge and smoker, gas line to the fire table, and a storage shed. There is wainscotting throughout most of the home, A/C, drinking water system, custom shutters, and so much more!!
Features
BBQ gas line, Built-in Barbecue, Outdoor Kitchen
Amenities
Beach Access, Clubhouse
Listing Provided By
RE/MAX iRealty Innovations
Copyright and Disclaimer
The data relating to real estate on this web site comes in part from the MLS® Reciprocity program of the Calgary Real Estate Board (CREB®). This information is deemed reliable but is not guaranteed accurate by the CREB®.
Send us your questions about this property and we'll get back to you right away.
Send this to a friend, or email this to yourself

- Kim Twohey
- 403-464-9300
- 403-464-9300
- 403-464-9300
- kimtwohey@gmail.com
- CIR Realty
- #168, 8060 Silver Springs Blvd NW
- Calgary, AB
- T1X 0L3

