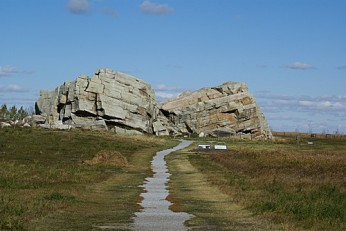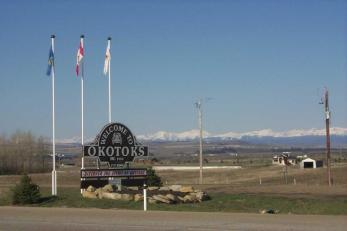Okotoks
Nestled along the Sheep River Valley in the heart of the Alberta Foothills, the Town of Okotoks is a young, vibrant and friendly community. Okotoks was the 10th fastest growing community in Canada from 2006-2011 with a 42.9% population growth.
Okotoks has a front range view of the Rocky Mountains to the west, and situated fifteen minutes south of Calgary’s city limits. Natural beauty, ideal location and a commitment to sustainability reinforce their enviable quality of life. 97% of the residents when asked to rank quality of life in Okotoks, they ranked it to be very good.
To discover more about the Town of Okotoks, read more below.
Okotoks’ name comes from the Blackfoot First Nation’s word for rock. Just seven kilometres west of town lies the world’s largest known glacial erratic, Big Rock, a massive stone deposited by glacial ice.
The population of the Town of Okotoks according to its 2014 municipal census is 27,331. At its current population, Okotoks is the largest town in the province and is eligible for city status.
Okotoks is a dynamic, growing community, reflecting all the best qualities of a small town life, with the amenities expected in a large urban community. A number of delightful shopping districts can be found throughout Okotoks, including Olde Town Okotoks, the Business Park and Southridge Village Shopping Centre. Multitudes of additional shops, stores and services can be found scattered throughout the city, ensuring there is always a shop nearby, to name a few:
- Costco
- Safeway
- Sobeys
- Walmart Supercentre
- Many restaurants and fast food chains and;
- a variety of financial institutions and gas stations
If recreation and sports entertainment are what you are looking for; Okotoks boasts a wide array of recreation facilities:
- 79 kms of pathway system (which includes 25km of sidewalks), of which 60 kms are interconnected and cleared of snow
- 96 parks
- 48 playgrounds
- 14 ball diamonds
- 2 football/rugby fields
- 15 soccer pitches
- 5 tennis courts
- 2 locations of outdoor fitness equipment
- BMX track
- Water Spray Park
- Skate Park
- Various outdoor skating rinks and toboggan hills
Okotoks also hosts the WMBL (Western Major Baseball League) Okotoks Dawgs and the AJHL (American Junior Hockey League) Okotoks Oilers for your entertainment.
For your educational needs, Okotoks has a plethora of schools both public, catholic and private:
Public Schools:
- Big Rock Elementary School (Grades 1-6)
- Dr. Morris Gibson Elementary School (Grades 1-6)
- Percy Pegler Elementary School (Grades 1-6) French
- Okotoks Junior High School (Grades 7-9)
- Foothills Composite High School (Grades 10-12)
Catholic Schools:
- Good Shepherd School (Grades K-8)
- Holy Trinity Academy (Grades 9-12)
- St. Mary’s School (Grades K-8)
Private Schools:
Okotoks is one of Alberta’s best family friendly, safest and youngest Towns in the Province. It is big enough that you have everything at your fingertips, but small enough that you make lots of friends in the community.
Okotoks Real Estate
Listing Details
Return to Search Result78 Cimarron Estates Drive - MLS® # A2205004
Property Details
Description
Step into this stunning, custom built, modern bungalow by Fifth Avenue Homes. LESS THAN A YEAR OLD and nestled in the heart of Cimarron Estates in Okotoks, offering an unbeatable location & luxurious living. Perfectly positioned to enjoy the sun rising every morning, close to top-rated schools, shopping, and over 8 kms of scenic walking and biking pathways, this property is near playgrounds, a vibrant central park, recreational facilities, top-class golf courses & close to an urgent care facility. Nature lovers will revel in the proximity to the picturesque Sheep River which is connected to the community with its impressive network of pathways. Upon entering the front door you will immediately notice that this open-concept gem boasts high ceilings, 9-ft doors, and triple-pane windows that fill every corner with natural light. To the right you will find a versatile & spacious den that can easily be converted into an additional bedroom. Heading to the other side you will find a thoughtfully designed 3-piece bathroom & the mudroom entrance from the garage that includes a full-size laundry with a handy sink & cabinets. Venturing further you can conveniently access the primary bedroom from here which is a personal retreat, complete with a luxurious ensuite, his-and-hers walk-in closets, & sliding doors that open onto a full-length covered Duradeck deck. This sturdy deck, perfect for relaxing or entertaining, is built to support a hot tub & includes natural gas & hot tub hookups. Exiting the primary bedroom you enter the spacious, bright living & dining area which is perfect for hosting family & friends, complete with a stunning gas fireplace that creates a warm & inviting ambiance. The chef-inspired kitchen is a dream, featuring high-end Café Series appliances, a large stand up Frigidaire Pro Series refrigerator & freezer, elegant quartz countertops, & a convenient walk-in pantry. Elegant hardwood floors, ceramic tiles & upgraded plush carpeting add a touch of comfort throughout the home. A wide staircase takes you to the lower level that is equally impressive, offering a large living & recreational area complete with an additional fireplace, two additional bedrooms, a full bathroom, & plenty of storage. Walk out from this level into the expansive, fully fenced backyard, overlooking serene green space & walking paths. This outdoor haven is awaiting your creative landscaping ideas to make it your own. Exclusive features of this home include an oversized triple-car garage (which can accommodate 5 vehicles with an included XL car hoist), is insulated and drywalled, has 12-foot ceilings, overhead lights, a fan, a workbench, a garage heater, a 220 V outlet, and an EV charger—ideal for car enthusiasts & hobbyists alike. Additional upgrades include central air conditioning, a water softener, & a hot water on-demand tank. Discover the perfect blend of luxury, comfort, & functionality in this exceptional Okotoks bungalow!
Features
Balcony, BBQ gas line
Listing Provided By
Royal LePage Benchmark
Copyright and Disclaimer
The data relating to real estate on this web site comes in part from the MLS® Reciprocity program of the Calgary Real Estate Board (CREB®). This information is deemed reliable but is not guaranteed accurate by the CREB®.
Send us your questions about this property and we'll get back to you right away.
Send this to a friend, or email this to yourself

- Kim Twohey
- 403-464-9300
- 403-464-9300
- 403-464-9300
- kimtwohey@gmail.com
- CIR Realty
- #168, 8060 Silver Springs Blvd NW
- Calgary, AB
- T1X 0L3

