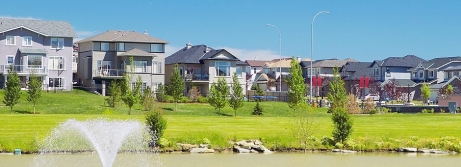Panorama Hills
For families who thrive on sports, recreation, entertainment, and shopping, Panorama Hills offers no shortage of things to do. The heart of it all is the eCommunity Centre, offering leisure and recreational facilities including a private residents’ building where you are free to host social and recreational events. On the beautifully landscaped grounds, you will discover a beach volleyball court, a hard court play area complete with basketball hoops, a water spray park, sand area with play structures and swing sets, and a toboggan run. Close by you will find Cardel Place, a sports and recreational centre plus a public library. To discover more about Panorama Hills read more below.
Panorama Hills is surrounded by acres of green space, rolling hills, a golf course and is conveniently located only 15 minutes from downtown. There are plenty of parks, bike and walking paths and playful tot-lot throughout Panorama Hills. Country Hills Towne Centre is only blocks away including Sobey’s, Home Depot, Canadian Tire, movie theatre, banks and restaurants!
Panorama Hills has a population of 22,247 living in 7,398 dwellings. Residents in this community have a median household income of $89,044 and there are 5.2% low income residents living in the neighbourhood.
Being the family community they are, Panorama Hills takes pride in how safe, family and amenity friendly they are.
There are a plethora of schools to choose from.
Public:
- Panorama Hills (K-3)
- Alex Munro (K-3)
- Captain Nichola Goddard (4-6)
- Junior High: Captain Nichola Goddard
- Senior High: John G. Diefenbaker
Catholic:
- Elementary: St. Jerome (K-6)
- Junior High: St. Elizabeth Seton (K-9)
- Senior High: Notre Dame (10-12)
Public – French Immersion:
- Elementary: King George
- Junior High: Georges P. Vanier
- Senior High: William Aberhart High School
Catholic – French Immersion:
- Elementary: St. Pius X (K-6)
- Junior High: Madeleine d’Houet (7-9)
The Panorama Hills e-Community Centre is a 6 acre private park for the exclusive use of members of the Northstar Residents Association (Every residential unit owner or lessee and their family {spouse and unmarried children} in Genstar Development Company’s Panorama Hills and Hanson Ridge is considered a member of the Northstar Residents Association.) and features a water spray park, beach volleyball court, cascading waterfall, basketball courts, children’s playground, picnic areas, a skating pond in the winter, toboggan run and so much more. In addition to the outside amenities the residents’ building features two 50 person capacity floors which are perfect for private rentals (to members of the Northstar Residents Association) and the multitude of recreational and educational programs that are offered here. The walkout level to the park has a full kitchen while the main level has a state of the art multimedia centre complete with a 6 foot projection screen, two 42 inch plasma tv’s, DVD player, sony playstation 3 and 6.1 capable surround sound. The Panorama Hills e-Community Centre is the perfect blend of cyberspace meets parkspace. To keep up to date with all the community events and happenings, the e-Community Centre website is a great place to go.
Family, community, actives indoors and out and plenty of amenities are all reasons why you should make Panorama Hills your next home.
Panorama Hills
| All Listings | $100,000 - $200,000 | $200,000 - $300,000 |
| $300,000 - $400,000 | $400,000 - $500,000 | $500,000 - $600,000 |
| $600,000 - $700,000 | $700,000 - $800,000 | $800,000 - $900,000 |
| Over $1,000,000 |
Listing Details
Return to Search Result5110, 70 Panamount Drive NW - MLS® # A2239308
Property Details
Description
Welcome to this charming 1-bedroom, 1-bathroom main floor apartment in the vibrant community of Panorama Hills—offering a cozy and convenient lifestyle ideal for young professionals, students, or investors. This turn-key, 562 sqft, move-in-ready home is thoughtfully designed for both comfort and functionality. This unit stands out with condo fees that include all utilities—even electricity! The open-concept layout features a functional kitchen with an eating bar and spacious nook for a dining table or desk for an office, flowing into a spacious living room that opens onto your private main-level balcony—complete with a gas hookup, perfect for summer BBQs. The generous bedroom offers a walk-through closet leading to a 4-piece bathroom, while in-suite laundry and an underground titled parking stall add everyday convenience and extra value. Plus, you’ll appreciate the additional secured large storage locker (8X5) located right in front of your underground parking stall—perfect for keeping seasonal items tucked away. This well-managed, secure building is pet-friendly (with board approval), and offers extra features including convenient handicap and visitor parking, a garbage and recycling room, and peace of mind thanks to a great condo board. Enjoy unbeatable proximity to everything you need—Superstore, Shoppers, Sobeys, movie theatre, restaurants, and the nearby Vivo Center with its outstanding fitness and wellness facilities, pool, gym, and a variety of classes to support a healthy, active lifestyle. Panorama Hills is a thriving, family-friendly community adding even more value to this already sought-after location. Whether you’re looking for your first home or a smart investment, this Panorama Hills gem checks all the boxes. Don’t miss out—book your showing today and experience it for yourself
Features
Balcony
Amenities
Elevator(s), Parking, Secured Parking, Trash, Visitor Parking
Listing Provided By
RE/MAX First
Copyright and Disclaimer
The data relating to real estate on this web site comes in part from the MLS® Reciprocity program of the Calgary Real Estate Board (CREB®). This information is deemed reliable but is not guaranteed accurate by the CREB®.
Send us your questions about this property and we'll get back to you right away.
Send this to a friend, or email this to yourself

- Kim Twohey
- 403-464-9300
- 403-464-9300
- 403-464-9300
- kimtwohey@gmail.com
- CIR Realty
- #168, 8060 Silver Springs Blvd NW
- Calgary, AB
- T1X 0L3

