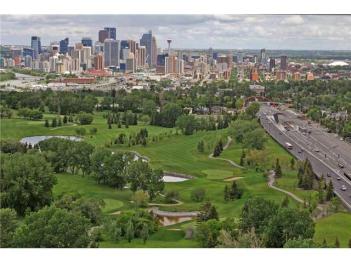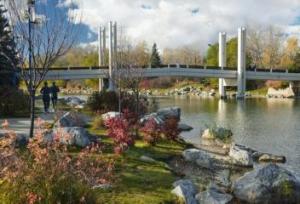Richmond Park - Knob Hill
The southwest community of Richmond Park – Knob Hill is located between 33rd Avenue SW in the south and 17th Ave in the north, and occupies about 3 blocks on either side of Crowchild Trail.
To discover more about Richmond Park – Knob Hill read more below.
Richmond Park – Knob Hill has a population of 4,229 living in 2,259 dwellings. Residents in this community have a median household income of $49,954, and there are17.6% low income residents living in the neighbourhood.
Because it is so close to downtown Calgary, Richmond Park – Knob Hill has easy access to Calgary’s pathway system making this community a highly desirable community for home buyers. 17th Avenue SW and Crowchild Trail are two main routes with plethora’s of businesses that are close by and easily accessible for Richmond Park - Knob Hill residents. Furthermore 33rd Avenue SW borders Richmond Park and Knob Hill that also has its own multitude of businesses. The community is also located near Marda Loop which offer such amenities as:
- Safeway
- Shoppers Drug Mart
- Original Joe’s
- Cookie Occasion
- A variety of retail shops and so much more
Richmond Park - Knob Hill recently built a new community centre which offers a variety of activities to residents:
- A playgroup
- dog training groups
- moms and tots groups
Richmond Park – Knob Hill also have hockey and pleasure skating rinks for winter recreational opportunities to residents. The permanent rink offers year around activities – including basketball nets.
Richmond Park - Knob Hill is close to several parks and recreation facilities including:
- Glenmore and Killarney Indoor Pools
- South Calgary Outdoor Pool
- Calgary Centennial Arena
- Garrison Curling Club
- Lakeview and Richmond Green Public Golf Courses
As for schools for your children, there are plenty to choose from in and around the area:
Private School:
Public Elementary School:
Catholic Elementary School:
- Sacred Heart
- Holy Name (French)
Public Junior High School:
Catholic Junior High School:
Public Senior High School:
Catholic Senior High School:
Richmond Park - Knob Hill has become an inner city community of choice for many urban professionals looking for a safe community to live close to downtown in new and stylish infill homes.
Richmond Park - Knob Hill
| All Listings | $100,000 - $200,000 | $200,000 - $300,000 |
| $400,000 - $500,000 | $500,000 - $600,000 | $600,000 - $700,000 |
| $700,000 - $800,000 | $800,000 - $900,000 | $900,000 - $1,000,000 |
| Over $1,000,000 |
Listing Details
Return to Search Result2012 25 Street SW - MLS® # A2233264
Property Details
Description
EXCLUSIVE PRE-SALE OPPORTUNITY — LUXURY HOME — WITH TIME TO SELECT YOUR OWN FINISHES. Introducing a bold and timeless masterpiece by Moon Homes — a high-end pre-sale opportunity in the coveted inner-city community of Richmond. Located on sought-after 25th Street SW, mere steps from the dynamic lifestyle and amenities of Killarney. This architectural gem blends dramatic curb appeal with functional elegance, offering over 2,850+ sq ft of total living space, soaring ceilings on all levels — including rare 9-ft ceilings in the fully developed basement — and the unmatched opportunity to choose your own designer finishes. Step inside to a grand foyer anchored by a custom wall niche — perfect for art or statement décor — and enclosed space at the front of the home for a home office or den. Beside a well-placed powder room offers guests both convenience and privacy, finished with curated fixtures and timeless design. The main level stuns with 10-ft ceilings, oversized windows, and rich textures throughout. The formal dining area is enhanced by wall panelling, flowing seamlessly into a jaw-dropping kitchen designed to impress: a 12-ft waterfall quartz island, built-in professional appliances, integrated toe-kick lighting, under-cabinet illumination, and premium millwork that speaks to the highest level of craftsmanship. The open-concept living space features a multi-tiered gas fireplace framed with detailed paneling and integrated lighting, while the rear mudroom delivers function with style, offering a clever half-wall layout and built-in storage. Every square inch is thoughtfully designed and drenched in natural light, with custom designer fixtures elevating the space at every turn. Upstairs, 9-ft ceilings and an extended hallway lead into a show-stopping primary retreat with three stunning architectural windows that wash the room in natural light. The ensuite rivals any luxury spa with a steam shower, free-standing soaker tub, in-floor heated tile, dual vanities, and designer tilework throughout. Dual walk-in closets offer built-in organization and abundant storage. Two additional upper bedrooms each feature private ensuites and walk-in closets. A spacious laundry room with upper cabinetry and linen storage completes the level. Strategically placed skylights enhance the openness of the upper level. The fully finished basement is a true extension of luxury living — with 9-ft ceilings, a massive rec/media room, sleek wet bar, full 3-piece bathroom, and a versatile flex space ideal for a gym, home theatre, or playroom. A fourth bedroom with ample closet space completes this exceptional layout. Set on a quiet street near top schools, parks, and amenities, this home offers a rare combination of high design, inner-city convenience, and pre-sale flexibility. Renderings shown are for illustrative purposes only and represent past Moon Homes finishes. Contact us now to book your private viewing!
Features
BBQ gas line, Private Yard
Listing Provided By
eXp Realty
Copyright and Disclaimer
The data relating to real estate on this web site comes in part from the MLS® Reciprocity program of the Calgary Real Estate Board (CREB®). This information is deemed reliable but is not guaranteed accurate by the CREB®.
Send us your questions about this property and we'll get back to you right away.
Send this to a friend, or email this to yourself

- Kim Twohey
- 403-464-9300
- 403-464-9300
- 403-464-9300
- kimtwohey@gmail.com
- CIR Realty
- #168, 8060 Silver Springs Blvd NW
- Calgary, AB
- T1X 0L3

