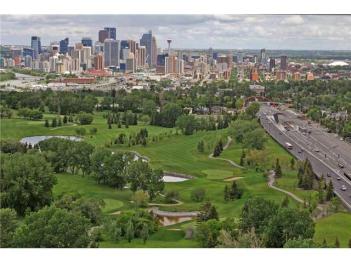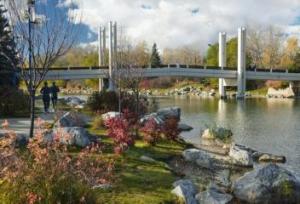Richmond Park - Knob Hill
The southwest community of Richmond Park – Knob Hill is located between 33rd Avenue SW in the south and 17th Ave in the north, and occupies about 3 blocks on either side of Crowchild Trail.
To discover more about Richmond Park – Knob Hill read more below.
Richmond Park – Knob Hill has a population of 4,229 living in 2,259 dwellings. Residents in this community have a median household income of $49,954, and there are17.6% low income residents living in the neighbourhood.
Because it is so close to downtown Calgary, Richmond Park – Knob Hill has easy access to Calgary’s pathway system making this community a highly desirable community for home buyers. 17th Avenue SW and Crowchild Trail are two main routes with plethora’s of businesses that are close by and easily accessible for Richmond Park - Knob Hill residents. Furthermore 33rd Avenue SW borders Richmond Park and Knob Hill that also has its own multitude of businesses. The community is also located near Marda Loop which offer such amenities as:
- Safeway
- Shoppers Drug Mart
- Original Joe’s
- Cookie Occasion
- A variety of retail shops and so much more
Richmond Park - Knob Hill recently built a new community centre which offers a variety of activities to residents:
- A playgroup
- dog training groups
- moms and tots groups
Richmond Park – Knob Hill also have hockey and pleasure skating rinks for winter recreational opportunities to residents. The permanent rink offers year around activities – including basketball nets.
Richmond Park - Knob Hill is close to several parks and recreation facilities including:
- Glenmore and Killarney Indoor Pools
- South Calgary Outdoor Pool
- Calgary Centennial Arena
- Garrison Curling Club
- Lakeview and Richmond Green Public Golf Courses
As for schools for your children, there are plenty to choose from in and around the area:
Private School:
Public Elementary School:
Catholic Elementary School:
- Sacred Heart
- Holy Name (French)
Public Junior High School:
Catholic Junior High School:
Public Senior High School:
Catholic Senior High School:
Richmond Park - Knob Hill has become an inner city community of choice for many urban professionals looking for a safe community to live close to downtown in new and stylish infill homes.
Richmond Park - Knob Hill
| All Listings | $100,000 - $200,000 | $200,000 - $300,000 |
| $400,000 - $500,000 | $500,000 - $600,000 | $600,000 - $700,000 |
| $700,000 - $800,000 | $800,000 - $900,000 | $900,000 - $1,000,000 |
| Over $1,000,000 |
Listing Details
Return to Search Result2107 23 Avenue SW - MLS® # A2224877
Property Details
Description
Open House! Friday Oct. 3. Welcome to this exceptional four-bedroom, three-and-a-half bathroom home, perfectly positioned on a sunny corner lot in the vibrant inner-city community of Richmond. Offering over 2500 square feet of developed space spanning three levels and a finished basement. This custom-built residence blends contemporary design, energy-efficient construction, and elevated comfort in every detail. Constructed with ICF (Insulated Concrete Form) walls, the home offers superior insulation, soundproofing, and long-term durability. Step inside to discover an open-concept main floor flooded with natural light. Stylish and functional, it features rich hardwood floors, a striking tiled finished fireplace, built-in shelving, sleek glass accents, and a seamless layout ideal for everyday living and entertaining. The chef’s kitchen is a true showpiece, complete with upgraded stainless steel appliances, stone countertops, a peninsula island with an eat-up bar, ample pantry space, and refined finishes throughout. The main floor is completed by a two-piece powder bathroom and a cleverly tucked-away “pocket office” with a built-in desk, which provides an ideal spot for remote work or homework. The second floor offers two additional well-appointed bedrooms, one with split unit wall AC, a four-piece bathroom, and a spacious laundry room providing ample space for family, guests, or a home office. The third-floor primary retreat is nothing short of spectacular, offering sweeping city views from your private deck or the comfort of your bed. The spa-inspired ensuite includes a steam shower, jetted tub, double vanity, heated tile floors, and sophisticated finishes. A walk-in closet and split wall AC unit complete this luxurious sanctuary. The fully developed basement adds versatility with in-floor heating, a large bedroom, a four-piece bathroom, and flexible living space ideal for a media room, home gym, or bonus living area, plus ample storage. Outside, the low-maintenance, fully fenced yard is perfect for entertaining or relaxing, with multiple gas hookups for a barbecue or fire features. The detached double garage is EV-ready and equipped with 220V power and smart outlets for charging. All of this is located just steps from dog parks, local cafes, shops, and more. This is your opportunity to experience inner-city luxury in a truly turnkey home that combines thoughtful design, modern convenience, and timeless appeal.
Features
BBQ gas line, Private Entrance, Private Yard
Listing Provided By
RE/MAX iRealty Innovations
Copyright and Disclaimer
The data relating to real estate on this web site comes in part from the MLS® Reciprocity program of the Calgary Real Estate Board (CREB®). This information is deemed reliable but is not guaranteed accurate by the CREB®.
Send us your questions about this property and we'll get back to you right away.
Send this to a friend, or email this to yourself

- Kim Twohey
- 403-464-9300
- 403-464-9300
- 403-464-9300
- kimtwohey@gmail.com
- CIR Realty
- #168, 8060 Silver Springs Blvd NW
- Calgary, AB
- T1X 0L3

