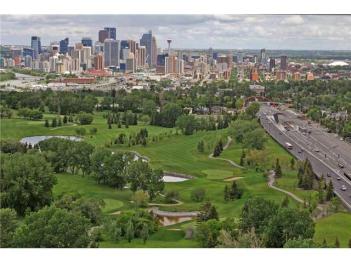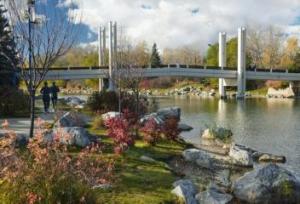Richmond Park - Knob Hill
The southwest community of Richmond Park – Knob Hill is located between 33rd Avenue SW in the south and 17th Ave in the north, and occupies about 3 blocks on either side of Crowchild Trail.
To discover more about Richmond Park – Knob Hill read more below.
Richmond Park – Knob Hill has a population of 4,229 living in 2,259 dwellings. Residents in this community have a median household income of $49,954, and there are17.6% low income residents living in the neighbourhood.
Because it is so close to downtown Calgary, Richmond Park – Knob Hill has easy access to Calgary’s pathway system making this community a highly desirable community for home buyers. 17th Avenue SW and Crowchild Trail are two main routes with plethora’s of businesses that are close by and easily accessible for Richmond Park - Knob Hill residents. Furthermore 33rd Avenue SW borders Richmond Park and Knob Hill that also has its own multitude of businesses. The community is also located near Marda Loop which offer such amenities as:
- Safeway
- Shoppers Drug Mart
- Original Joe’s
- Cookie Occasion
- A variety of retail shops and so much more
Richmond Park - Knob Hill recently built a new community centre which offers a variety of activities to residents:
- A playgroup
- dog training groups
- moms and tots groups
Richmond Park – Knob Hill also have hockey and pleasure skating rinks for winter recreational opportunities to residents. The permanent rink offers year around activities – including basketball nets.
Richmond Park - Knob Hill is close to several parks and recreation facilities including:
- Glenmore and Killarney Indoor Pools
- South Calgary Outdoor Pool
- Calgary Centennial Arena
- Garrison Curling Club
- Lakeview and Richmond Green Public Golf Courses
As for schools for your children, there are plenty to choose from in and around the area:
Private School:
Public Elementary School:
Catholic Elementary School:
- Sacred Heart
- Holy Name (French)
Public Junior High School:
Catholic Junior High School:
Public Senior High School:
Catholic Senior High School:
Richmond Park - Knob Hill has become an inner city community of choice for many urban professionals looking for a safe community to live close to downtown in new and stylish infill homes.
Richmond Park - Knob Hill
| All Listings | $100,000 - $200,000 | $200,000 - $300,000 |
| $400,000 - $500,000 | $500,000 - $600,000 | $600,000 - $700,000 |
| $700,000 - $800,000 | $800,000 - $900,000 | $900,000 - $1,000,000 |
| Over $1,000,000 |
Listing Details
Return to Search Result2226 31 Avenue SW - MLS® # A2230103
Property Details
Description
Nestled on a coveted street near Marda Loop, this updated detached home with over 2500 sq ft of total living space epitomizes urban convenience and contemporary elegance. Enjoy a lifestyle where shopping, dining, and transit are just steps away, with downtown Calgary a mere short commute. Step inside to discover a light-filled oasis with 9' ceilings, sleek vinyl flooring, and a seamless open layout that includes a cozy gas fireplace in the living room and exquisite crown moulding in the formal dining area. The kitchen is a chef's dream, featuring a modern stainless steel appliance package, luxurious granite countertops, ample cabinetry, a walk-in pantry, and a large sit up island. Upstairs, the oversized primary suite beckons as a personal sanctuary, offering dual closets and a captivating fireplace that can also be enjoyed from the spa-inspired 5-piece ensuite bathroom with heated floors. The second bedroom can function as 2nd primary bedroom with its own 4 piece ensuite and walk in closet. Laundry closet is conveniently located upstairs. The fully developed basement adds versatility with a spacious family room, a third bedroom (currently being utilized as an office), a 3-piece bath, and abundant storage space. In 2022, the front yard was redesigned to low-maintenance, drought-resistant landscaping, where something is always in bloom, which enhances curb appeal and convenience. In the back, the fully fenced backyard is designed for entertaining, featuring a large deck, with natural gas hookup, fenced dog run and newer deck (2024). The double detached garage is accessible via the alleyway. Noteworthy updates include recent renovations such as new kitchen cupboards, backsplash tile & quartz island in 2019, high efficiency furnace & AC in 2020, hot water tank in 2022, and in 2023 new LVP floors on main & upper levels, new main floor ceiling with recessed lighting, back door closet with bench & shoe storage, main floor bathroom, new railing to upper level, 2 new gas fireplaces and the luxury master bathroom remodel. This property offers more than just a home; it provides a lifestyle defined by modern comfort and urban connectivity in one of Calgary's most sought-after neighborhoods!
Features
Rain Barrel/Cistern(s)
Listing Provided By
Century 21 Bamber Realty LTD.
Copyright and Disclaimer
The data relating to real estate on this web site comes in part from the MLS® Reciprocity program of the Calgary Real Estate Board (CREB®). This information is deemed reliable but is not guaranteed accurate by the CREB®.
Send us your questions about this property and we'll get back to you right away.
Send this to a friend, or email this to yourself

- Kim Twohey
- 403-464-9300
- 403-464-9300
- 403-464-9300
- kimtwohey@gmail.com
- CIR Realty
- #168, 8060 Silver Springs Blvd NW
- Calgary, AB
- T1X 0L3

