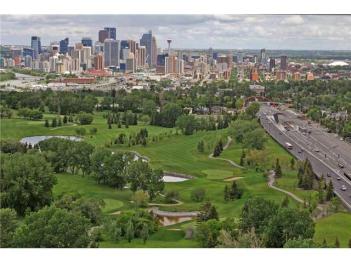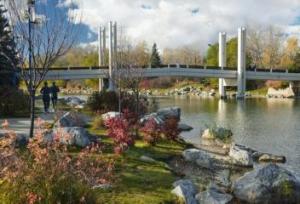Richmond Park - Knob Hill
The southwest community of Richmond Park – Knob Hill is located between 33rd Avenue SW in the south and 17th Ave in the north, and occupies about 3 blocks on either side of Crowchild Trail.
To discover more about Richmond Park – Knob Hill read more below.
Richmond Park – Knob Hill has a population of 4,229 living in 2,259 dwellings. Residents in this community have a median household income of $49,954, and there are17.6% low income residents living in the neighbourhood.
Because it is so close to downtown Calgary, Richmond Park – Knob Hill has easy access to Calgary’s pathway system making this community a highly desirable community for home buyers. 17th Avenue SW and Crowchild Trail are two main routes with plethora’s of businesses that are close by and easily accessible for Richmond Park - Knob Hill residents. Furthermore 33rd Avenue SW borders Richmond Park and Knob Hill that also has its own multitude of businesses. The community is also located near Marda Loop which offer such amenities as:
- Safeway
- Shoppers Drug Mart
- Original Joe’s
- Cookie Occasion
- A variety of retail shops and so much more
Richmond Park - Knob Hill recently built a new community centre which offers a variety of activities to residents:
- A playgroup
- dog training groups
- moms and tots groups
Richmond Park – Knob Hill also have hockey and pleasure skating rinks for winter recreational opportunities to residents. The permanent rink offers year around activities – including basketball nets.
Richmond Park - Knob Hill is close to several parks and recreation facilities including:
- Glenmore and Killarney Indoor Pools
- South Calgary Outdoor Pool
- Calgary Centennial Arena
- Garrison Curling Club
- Lakeview and Richmond Green Public Golf Courses
As for schools for your children, there are plenty to choose from in and around the area:
Private School:
Public Elementary School:
Catholic Elementary School:
- Sacred Heart
- Holy Name (French)
Public Junior High School:
Catholic Junior High School:
Public Senior High School:
Catholic Senior High School:
Richmond Park - Knob Hill has become an inner city community of choice for many urban professionals looking for a safe community to live close to downtown in new and stylish infill homes.
Richmond Park - Knob Hill
| All Listings | $100,000 - $200,000 | $200,000 - $300,000 |
| $400,000 - $500,000 | $500,000 - $600,000 | $600,000 - $700,000 |
| $700,000 - $800,000 | $800,000 - $900,000 | $900,000 - $1,000,000 |
| Over $1,000,000 |
Listing Details
Return to Search Result2311 23 Avenue SW - MLS® # A2226033
Property Details
Description
**Check out the 3D tour** Nestled in the highly sought-after neighbourhood of Richmond, with convenient access to Crowchild Trail and just minutes from downtown, this stunning one of a kind three-level modern home seamlessly blends luxury, style, and functionality. As you step inside, you’re greeted by a spacious formal dining room, 10 ft ceilings setting the tone for elegance throughout. The gourmet kitchen is a chef's dream, featuring a massive island, sleek quartz countertops, high-end S/S appliances, and custom ceiling-height cabinetry. The open-concept living room offers a cozy gas fireplace with built-ins and flows effortlessly onto the back deck through patio doors, perfect for indoor-outdoor living. The main floor also includes a thoughtfully designed mudroom and a powder room. Second floor, the primary suite is a luxurious retreat, boasting a spa-like 5-piece ensuite with a walk-in shower, free-standing tub, dual vanities, and a spacious walk-in closet. The second bedroom, complete with a built-in closet, also includes its own full bathroom. An additional office space on this level provides versatility, complemented by a convenient laundry room. The third level is an entertainer’s haven, featuring a bright living area that opens to a private balcony with breathtaking views, a wet bar, and another primary bedroom with an ensuite bathroom offering heated floors, smart toilet, steam shower and an expansive walk-in closet. Other upgrades also included are hardwood floors through out the 3 floors, smart switches, built-in speakers, RI for security cameras and AC. The fully finished basement offers exceptional flexibility, Perfect legal suite (Subject to City of Calgary approval) for a potential income or guest accommodations. It offers 9 ft ceilings that includes a living room, kitchen, separate laundry, a full bathroom, and two bedrooms. Outside, the double-detached garage provides secure parking and extra storage. Situated in a prime location close to parks, shops, restaurants, and top-rated schools, this home is the perfect blend of modern design, high-end finishes, and unbeatable convenience. Please note: the 2Pc washroom as per plans in the basement has been converted into a closet. Also, the buyers have the option to convert the legal suite to a wet bar and rec room (Subject to City of Calgary approval).
Features
Other
Listing Provided By
Royal LePage METRO
Copyright and Disclaimer
The data relating to real estate on this web site comes in part from the MLS® Reciprocity program of the Calgary Real Estate Board (CREB®). This information is deemed reliable but is not guaranteed accurate by the CREB®.
Send us your questions about this property and we'll get back to you right away.
Send this to a friend, or email this to yourself

- Kim Twohey
- 403-464-9300
- 403-464-9300
- 403-464-9300
- kimtwohey@gmail.com
- CIR Realty
- #168, 8060 Silver Springs Blvd NW
- Calgary, AB
- T1X 0L3

