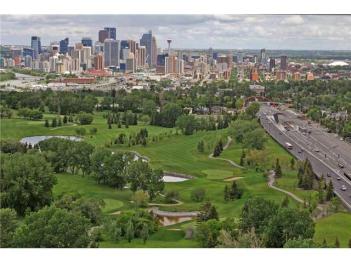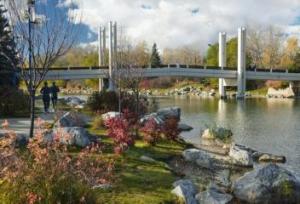Richmond Park - Knob Hill
The southwest community of Richmond Park – Knob Hill is located between 33rd Avenue SW in the south and 17th Ave in the north, and occupies about 3 blocks on either side of Crowchild Trail.
To discover more about Richmond Park – Knob Hill read more below.
Richmond Park – Knob Hill has a population of 4,229 living in 2,259 dwellings. Residents in this community have a median household income of $49,954, and there are17.6% low income residents living in the neighbourhood.
Because it is so close to downtown Calgary, Richmond Park – Knob Hill has easy access to Calgary’s pathway system making this community a highly desirable community for home buyers. 17th Avenue SW and Crowchild Trail are two main routes with plethora’s of businesses that are close by and easily accessible for Richmond Park - Knob Hill residents. Furthermore 33rd Avenue SW borders Richmond Park and Knob Hill that also has its own multitude of businesses. The community is also located near Marda Loop which offer such amenities as:
- Safeway
- Shoppers Drug Mart
- Original Joe’s
- Cookie Occasion
- A variety of retail shops and so much more
Richmond Park - Knob Hill recently built a new community centre which offers a variety of activities to residents:
- A playgroup
- dog training groups
- moms and tots groups
Richmond Park – Knob Hill also have hockey and pleasure skating rinks for winter recreational opportunities to residents. The permanent rink offers year around activities – including basketball nets.
Richmond Park - Knob Hill is close to several parks and recreation facilities including:
- Glenmore and Killarney Indoor Pools
- South Calgary Outdoor Pool
- Calgary Centennial Arena
- Garrison Curling Club
- Lakeview and Richmond Green Public Golf Courses
As for schools for your children, there are plenty to choose from in and around the area:
Private School:
Public Elementary School:
Catholic Elementary School:
- Sacred Heart
- Holy Name (French)
Public Junior High School:
Catholic Junior High School:
Public Senior High School:
Catholic Senior High School:
Richmond Park - Knob Hill has become an inner city community of choice for many urban professionals looking for a safe community to live close to downtown in new and stylish infill homes.
Richmond Park - Knob Hill
| All Listings | $100,000 - $200,000 | $200,000 - $300,000 |
| $400,000 - $500,000 | $500,000 - $600,000 | $600,000 - $700,000 |
| $700,000 - $800,000 | $800,000 - $900,000 | $900,000 - $1,000,000 |
| Over $1,000,000 |
Listing Details
Return to Search Result2428 29 Avenue SW - MLS® # A2250978
Property Details
Description
Nestled in one of Calgary’s most coveted communities, this exceptional residence—crafted by Edge Luxury Homes, a name synonymous with refined craftsmanship and bespoke design—offers a seamless fusion of traditional elegance and modern functionality. Thoughtfully crafted to the last detail, this home exudes warmth, sophistication, and enduring style, designed to elevate everyday living and inspire unforgettable entertaining. As you step through the front door, you’re welcomed by a grand formal dining room—an exquisite space for hosting gatherings both intimate and grand. At the heart of the home lies a chef-inspired kitchen, where culinary artistry meets impeccable design. A sprawling central island is crowned with sleek quartz countertops, while premium stainless-steel appliances, full-height custom cabinetry, and ambient lighting complete this truly elevated space. The open-concept living room is a masterclass in comfort and style, anchored by a striking gas fireplace framed by elegant custom built-ins. Expansive patio doors invite natural light and open effortlessly to a beautifully appointed deck—perfect for seamless indoor-outdoor living. A dedicated home office offers privacy and tranquility, ideal for focused work or study. Completing the main level is a refined powder room and a highly functional mudroom, balancing luxury with everyday practicality. Upstairs, the serene primary suite is a true retreat, featuring a spa-inspired ensuite with in-floor heating, a luxurious soaking tub, dual vanities, a glass-enclosed walk-in shower with steamer rough-ins, and a spacious walk-in closet. The second bedroom offers its own walk-in closet, while the charming third bedroom shares a beautifully appointed full bath—each space designed for comfort and privacy. The fully developed lower level extends your living space with a large recreation room, a custom media centre, and a sophisticated wet bar—ideal for entertaining or cozy family nights. A private gym offers wellness at home, and a thoughtfully designed under-stair pet wash station ensures every family member is cared for. A fourth spacious bedroom with its own walk-in closet, along with a stylish full bath, provides exceptional versatility and comfort. Outside, the home is complemented by a double-detached garage, offering secure parking and additional storage. Situated in the vibrant community of South Calgary, this residence is mere moments from scenic parks, boutique shopping, fine dining, and top-rated schools. A true statement of luxury living, this home blends timeless design with modern conveniences to exceed every expectation.
Features
Courtyard, Private Yard
Listing Provided By
RE/MAX House of Real Estate
Copyright and Disclaimer
The data relating to real estate on this web site comes in part from the MLS® Reciprocity program of the Calgary Real Estate Board (CREB®). This information is deemed reliable but is not guaranteed accurate by the CREB®.
Send us your questions about this property and we'll get back to you right away.
Send this to a friend, or email this to yourself

- Kim Twohey
- 403-464-9300
- 403-464-9300
- 403-464-9300
- kimtwohey@gmail.com
- CIR Realty
- #168, 8060 Silver Springs Blvd NW
- Calgary, AB
- T1X 0L3

