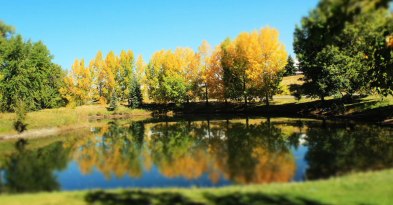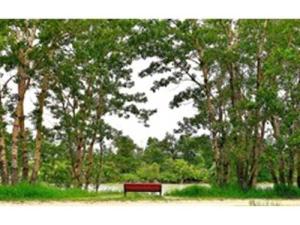Riverbend
Riverbend real estate is bounded on three sides by the Bow River, and lies at the confluence of three distinct landscapes – an Escarpment, a floodplain, and an upland plain. Homes surrounding the river enjoy great views of these thriving wildlife areas, as well as the Rocky Mountains to the west. The community also includes several municipal parks and green spaces.
To discover more about Riverbend, read more below.
Riverbend has a population of 9,682 living in 3,450 dwellings. Residents in this community have a median household income of $78,574 and there are 6.1% low income residents living in the neighbourhood.
Located just off the Glenmore Trail about 12 kilometers south of Downtown Calgary, Riverbend real estate offers a wide selection of mid-range and luxury homes built over the last couple of decades. Many desirable homesites in Riverbend back directly onto the park, and most homes have lovely mountain views.
Riverview Landing, a new luxury development, features 12 private estate lots, ideally located next to the river.
Riverbend’s great location provides panoramic views of the floodplain and the Bow River Valley. Well connected to the city’s pathway system. The community centre offers plenty of programs and activities for residents.
Life in Riverbend is made much easier by the Riverbend Centre, a large outdoor shopping plaza with an excellent selection of local shops and services:
- A grocery store
- gas station
- banks
- professional services and numerous dining establishments
Riverbend is located beside the Bow River, allowing home owners phenomenal access to the Bow River pathway and the stunning sights therein. The Riverbend community’s Carburn Parkalso rests along the river, and has become an extremely popular urban park including:
- Two man-made ponds
- Fishing
- Outdoor ice skating (seasonal)
- Canoes, dinghies, and paddle boats allowed – no motorized boats
- Washrooms – open year round (7 a.m. – 10 p.m.)
- Walking trails
- Tables and benches
- Birdwatching
- Dogs permitted, on-leash only
- NO swimming
Residents looking for a peaceful retreat will enjoy a tranquil walk around Caburn Park’s lake or through the tree-lined trails.
Riverbend Park and Riverstone Park are both located within the Riverbend community, hosting ball diamonds and sports fields. Smaller community parks can also be found throughout Riverbend, some of which host children’s playgrounds. A series of walking paths meanders through the community parks and connects home owners to these various recreational destinations.
If schools are of interest, there are plenty to choose from in and around the community:
Public Elementary School:
- Riverbend
- Sam Livingston (French)
Catholic Elementary School:
- Holy Angels
- St. Cecilia (French)
- St. Matthew
Public Junior High School:
Catholic Junior High School:
- St. Augustine
- St. Mathew
Senior High School:
- Central Memorial (French)
- Western Canada (French)
Catholic Senior High School:
Residents can reach the downtown core in under 15 minutes, which makes Riverbend a viable option for daily commuters and busy working professionals. In the same short amount of time, Riverbend home owners can also reach Glenmore Reservoir or Fish Creek Provincial Park. It is a safe and family friendly neighbourhood, waiting for you.
Riverbend
| All Listings | Under $100,000 | $100,000 - $200,000 |
| $200,000 - $300,000 | $300,000 - $400,000 | $400,000 - $500,000 |
| $500,000 - $600,000 | $600,000 - $700,000 | $700,000 - $800,000 |
Listing Details
Return to Search Result143 Riverside Mews SE - MLS® # A2235076
Property Details
Description
Welcome to 143 Riverside Mews - a crown jewel in the heart of Riverbend, located in a serene cul-de-sac, on a .25-acre pie shaped lot, with an exemplary outdoor oasis that features a state-of-the-art pool! Situated next to The Bow River and Carburn Park, this remodelled residence provides an unparalleled opportunity to have it all; modern living in an established neighbourhood and a home that feels as if you are on a vacation. From the moment you walk in, you are welcomed by vaulted ceilings and a plethora of natural light overlooking the great room, with a staircase gracefully positioned as a central and impressive feature of this floorplan. The gourmet kitchen, exquisitely remodelled with custom cabinetry, is timeless in design and is complimented by top-tier appliances including an extravagant Frigidaire refrigerator, alongside refined tile and granite counters. The kitchen is enhanced by an impressive island with sitting room for four that overlooks your picturesque backyard and entertaining is seamless with your built-in bar. The kitchen bridges together the formal dining and family room which is enhanced by an ambient fireplace. The main has a beautiful office and a powder room. Ascend upstairs and into your primary bedroom, a haven with a walk-in closet and a four-piece spa. Your spa includes an extend vanity, soaker tub and walk-in shower. The upper has two more generous bedrooms, a four-piece bath and a designated workspace overlooking your Juliet balcony! Your open-concept lower level features a wide-open recreational room that is an ideal retreat for teenagers or kids. For the avid sports fanatic or a cinematic experience par excellence, the custom theatre is a dream. This space is wired for 7.1 with sound resistance, a versatile space that could be converted into a gym or music studio! The true ‘Piece De Resistance’ is the magnificent outdoor oasis; enjoy resort style living with an in-ground, heated swimming pool! This world-class pool is a striking 44’ x 28’ (120,000 litres) with a shallow and deep end, ensuring all members of the family can create life-long memories here. Plus, all major pool components are new – the boiler (2019) and a new interior liner and mechanical cover (2025)! The pool deck is done to the highest calibre as it is exposed aggregate along the perimeter– the ideal quarters for poolside lounging and entertaining. The outdoor experience includes a tiered deck with a spa, a dog-run and a grassed area too. If you were to install a new pool of this calibre at this size the cost is significant – starting at $150,000. Riverbend is highly coveted as it is located close to a plethora of walking paths, amenities, schools and quick access to major roadway systems, plus just 15 minutes to downtown. This property offers an experience unlike anything else on the market! *Remodel includes new floors, trim, lighting, paint, cabinetry, triple pane windows + removal of polyb. Open House Tuesday July 1 2:00-4:00pm
Features
Private Yard
Listing Provided By
Real Estate Professionals Inc.
Copyright and Disclaimer
The data relating to real estate on this web site comes in part from the MLS® Reciprocity program of the Calgary Real Estate Board (CREB®). This information is deemed reliable but is not guaranteed accurate by the CREB®.
Send us your questions about this property and we'll get back to you right away.
Send this to a friend, or email this to yourself

- Kim Twohey
- 403-464-9300
- 403-464-9300
- 403-464-9300
- kimtwohey@gmail.com
- CIR Realty
- #168, 8060 Silver Springs Blvd NW
- Calgary, AB
- T1X 0L3

