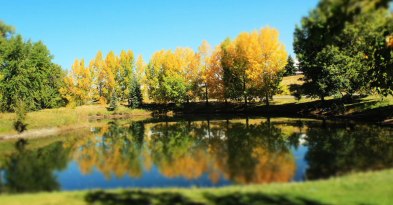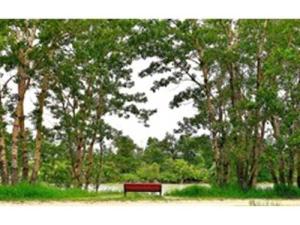Riverbend
Riverbend real estate is bounded on three sides by the Bow River, and lies at the confluence of three distinct landscapes – an Escarpment, a floodplain, and an upland plain. Homes surrounding the river enjoy great views of these thriving wildlife areas, as well as the Rocky Mountains to the west. The community also includes several municipal parks and green spaces.
To discover more about Riverbend, read more below.
Riverbend has a population of 9,682 living in 3,450 dwellings. Residents in this community have a median household income of $78,574 and there are 6.1% low income residents living in the neighbourhood.
Located just off the Glenmore Trail about 12 kilometers south of Downtown Calgary, Riverbend real estate offers a wide selection of mid-range and luxury homes built over the last couple of decades. Many desirable homesites in Riverbend back directly onto the park, and most homes have lovely mountain views.
Riverview Landing, a new luxury development, features 12 private estate lots, ideally located next to the river.
Riverbend’s great location provides panoramic views of the floodplain and the Bow River Valley. Well connected to the city’s pathway system. The community centre offers plenty of programs and activities for residents.
Life in Riverbend is made much easier by the Riverbend Centre, a large outdoor shopping plaza with an excellent selection of local shops and services:
- A grocery store
- gas station
- banks
- professional services and numerous dining establishments
Riverbend is located beside the Bow River, allowing home owners phenomenal access to the Bow River pathway and the stunning sights therein. The Riverbend community’s Carburn Parkalso rests along the river, and has become an extremely popular urban park including:
- Two man-made ponds
- Fishing
- Outdoor ice skating (seasonal)
- Canoes, dinghies, and paddle boats allowed – no motorized boats
- Washrooms – open year round (7 a.m. – 10 p.m.)
- Walking trails
- Tables and benches
- Birdwatching
- Dogs permitted, on-leash only
- NO swimming
Residents looking for a peaceful retreat will enjoy a tranquil walk around Caburn Park’s lake or through the tree-lined trails.
Riverbend Park and Riverstone Park are both located within the Riverbend community, hosting ball diamonds and sports fields. Smaller community parks can also be found throughout Riverbend, some of which host children’s playgrounds. A series of walking paths meanders through the community parks and connects home owners to these various recreational destinations.
If schools are of interest, there are plenty to choose from in and around the community:
Public Elementary School:
- Riverbend
- Sam Livingston (French)
Catholic Elementary School:
- Holy Angels
- St. Cecilia (French)
- St. Matthew
Public Junior High School:
Catholic Junior High School:
- St. Augustine
- St. Mathew
Senior High School:
- Central Memorial (French)
- Western Canada (French)
Catholic Senior High School:
Residents can reach the downtown core in under 15 minutes, which makes Riverbend a viable option for daily commuters and busy working professionals. In the same short amount of time, Riverbend home owners can also reach Glenmore Reservoir or Fish Creek Provincial Park. It is a safe and family friendly neighbourhood, waiting for you.
Riverbend
| All Listings | Under $100,000 | $100,000 - $200,000 |
| $200,000 - $300,000 | $300,000 - $400,000 | $400,000 - $500,000 |
| $500,000 - $600,000 | $600,000 - $700,000 | $700,000 - $800,000 |
Listing Details
Return to Search Result290 Riverview Park SE - MLS® # A2231817
Property Details
Description
Stunning Fully Renovated Home in Sought-After Riverbend. Welcome to this beautifully renovated gem in one of Riverbend’s most desirable locations. Offering nearly 2,000 sq. ft. of thoughtfully designed living space, this home is packed with high-end upgrades and exceptional value. Fully redone from the studs up, it combines modern finishes with solid craftsmanship—ready for you to move in and enjoy. The main floor boasts a true open-concept design, defined by soaring vaulted ceilings and an abundance of triple-pane windows that flood the space with natural light. The chef-inspired kitchen features a massive island, Quartz countertops, premium stainless steel appliances, and more custom solid wood cabinetry than you'll ever need. Though professionally renovated a few years ago, the home still rivals new builds in both style and quality. Every major system has been upgraded—including the furnace, hot water tank, electrical, all plumbing lines (with all Poly-B piping removed), central air conditioning, water softener, and central vacuum. Lovingly maintained by a single occupant, the home remains in pristine condition with much of the space barely used. The Upper floor features two large bedrooms including a master suite with a breathtaking 5 piece Ensuite, that you would find in high end custom houses. The fully developed basement adds versatility with a large bedroom, full bathroom, spacious family room, and a summer kitchen—ideal for guests, or extended family. The oversized 22’ x 27’ heated garage is a standout, beautifully finished with high-quality cabinets and ample storage space. Both front and back yards are professionally landscaped, complete with mature trees, shrubs, and a full irrigation system. Enjoy the convenience of being just steps from schools, playgrounds, shopping, and the natural beauty of Carburn Park. If you're looking for a truly special home with timeless upgrades and a prime location—this one belongs at the top of your list.
Features
Private Yard
Listing Provided By
CIR Realty
Copyright and Disclaimer
The data relating to real estate on this web site comes in part from the MLS® Reciprocity program of the Calgary Real Estate Board (CREB®). This information is deemed reliable but is not guaranteed accurate by the CREB®.
Send us your questions about this property and we'll get back to you right away.
Send this to a friend, or email this to yourself

- Kim Twohey
- 403-464-9300
- 403-464-9300
- 403-464-9300
- kimtwohey@gmail.com
- CIR Realty
- #168, 8060 Silver Springs Blvd NW
- Calgary, AB
- T1X 0L3

