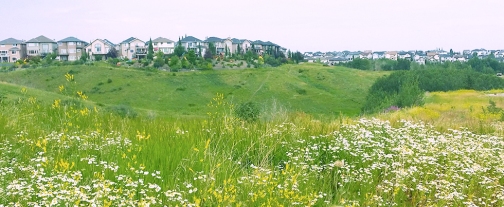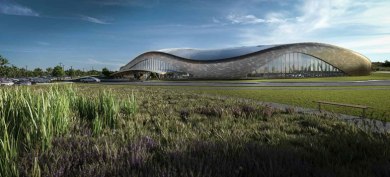Royal Oak
The Royal Oak community is located in northwest Calgary and was established in 1989. The community has grown to over 17,000 residents over the years consisting of three homeowner associations and one community association (RRROCA).
The community landscape is unique with several environmental sensitive wetland ponds throughout the area. The local Royal Oak school received an award from Ducks Unlimited for the special education program pertaining to wetlands.
Touching the outskirts of Calgary’s ever-growing city limits it is a newer community that exudes family values. The roads are quiet, kids swing from monkey bars and dog owners enjoy a nice walk.
To discover more about Royal Oak read more below.

Royal Oak has a population of 11,252 living in 3,940 dwellings. Residents in this community had a median household income of $100,273, there are no low income residents living in the neighbourhood.
The community is connected through a pathway system that winds around the wetlands and offers spectacular views of the Rocky Mountains. The residents are truly dog lovers, boasting the most dogs per capital in Calgary. RRRO offers many options for living from single housing dwellings, condos, retirement residents to town-homes.
Residents enjoy quick access to amenities, including the Royal Oak Shopping Centre which sits on Country Hills Boulevard and includes several large-chain retailers such as Sobeys, Walmart, London Drugs and Home Outfitters. The easy access and variety of shopping is definitely a selling point for the new community. Additional shopping is minutes away at both the newly developed Beacon Hill shopping district – with anchors such as Costco, Home Depot and Canadian Tire, and the Crowfoot shopping centre with Co-Op, Safeway, Rona, theatres and restaurants.
There are plenty of schools to choose from in and around the community:
Elementary Public Schools:
Elementary Catholic Schools:
Junior Public Schools:
Junior Catholic Schools:
- St. Jean Brebeuf Junior High
- Madeleine d’Houet Junior High (Fr)
- St. Sylvester Elementary
- St. Dominic Elementary
- St. Jean Brebeuf Junior High
Senior Public High Schools:
Senior Catholic High School:
In the fall of 2017 there will be a brand new recreation centre in the community, it will consist of:
- Aquatics
- Library
- Ice
- Arts
- Retail
- Running/Walking track
- Outdoor space: basketball and tennis courts, walkways and a skateboard park.
And much, much more
For now the community boasts wide open spaces dotted with playgrounds, walking paths and natural greenspaces for all your recreational needs. Royal Oak is a safe community, where you can get to know your neighbours.
If a sense of community and family is what you are looking for in your new neighbourhood – Welcome to Royal Oak!
Royal Oak
Listing Details
Return to Search Result13 Royal Birch Park NW - MLS® # A2256966
Property Details
Description
Welcome to this stunning, fully renovated two-story gem nestled in the highly sought-after community of Royal Oak. Situated on a quiet, family friendly street, this immaculate home offers a perfect blend of luxury, comfort, and functionality—ideal for modern families seeking space, style, and serenity. Boasting over 2,700 sq.ft. of beautifully finished living space, this home features 3 spacious bedrooms upstairs, a versatile bonus room, and a fully finished basement that includes a 4th bedroom, bathroom, and a large recreation area perfect for guests, a home office, or a teen retreat. From the moment you step inside, you’ll be captivated by the thoughtful craftsmanship, designer finishes, modern colour palette and the luxury finishes throughout. The open-concept main floor showcases wide-plank hardwood flooring, elegant lighting fixtures, and large windows that flood the space with natural light. The gourmet kitchen is a true showstopper, complete with custom cabinetry, quartz countertops, a center island with seating, and premium stainless steel appliances—designed for both entertaining and everyday living. The generous living room is big, bright and yet provides a feeling of intimacy with a beautiful fireplace and comfortable space. Don’t miss the trendy front office and unique passage way connecting one part of the house to the other. Upstairs, you'll find a generous primary suite with a walk-in closet and a spa-like ensuite all over looking a private feeling green space. Two additional bedrooms, a full bathroom, and a bright, airy bonus room offer plenty of space for a growing family. A perfectly placed upper floor laundry finishes off this exceptional 2nd floor living space. The fully developed basement provides even more room to live and play, with a spacious rec room, 4th bedroom, a bath, and ample storage space. One of the standout features of this property is its prime location backing onto green space and a tranquil bike path, offering privacy and picturesque views right from your own backyard. The 2 tier decks are perfect whether you’re hosting a summer BBQ, watching the kids play, or enjoying a peaceful morning coffee, this outdoor setting is simply unbeatable. Just minutes from top-rated schools, shopping, dining, transit, and the incredible Royal Oak natural ravine pathways, this home truly has it all. Don't miss your chance to own this move-in-ready masterpiece in one of the most desirable NW neighborhoods!
Features
None
Listing Provided By
RE/MAX First
Copyright and Disclaimer
The data relating to real estate on this web site comes in part from the MLS® Reciprocity program of the Calgary Real Estate Board (CREB®). This information is deemed reliable but is not guaranteed accurate by the CREB®.
Send us your questions about this property and we'll get back to you right away.
Send this to a friend, or email this to yourself

- Kim Twohey
- 403-464-9300
- 403-464-9300
- 403-464-9300
- kimtwohey@gmail.com
- CIR Realty
- #168, 8060 Silver Springs Blvd NW
- Calgary, AB
- T1X 0L3
