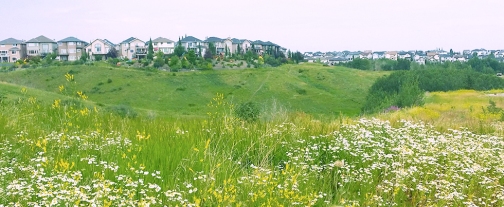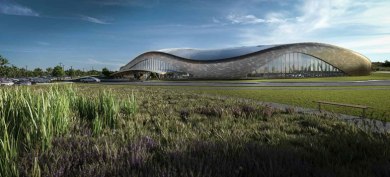Royal Oak
The Royal Oak community is located in northwest Calgary and was established in 1989. The community has grown to over 17,000 residents over the years consisting of three homeowner associations and one community association (RRROCA).
The community landscape is unique with several environmental sensitive wetland ponds throughout the area. The local Royal Oak school received an award from Ducks Unlimited for the special education program pertaining to wetlands.
Touching the outskirts of Calgary’s ever-growing city limits it is a newer community that exudes family values. The roads are quiet, kids swing from monkey bars and dog owners enjoy a nice walk.
To discover more about Royal Oak read more below.

Royal Oak has a population of 11,252 living in 3,940 dwellings. Residents in this community had a median household income of $100,273, there are no low income residents living in the neighbourhood.
The community is connected through a pathway system that winds around the wetlands and offers spectacular views of the Rocky Mountains. The residents are truly dog lovers, boasting the most dogs per capital in Calgary. RRRO offers many options for living from single housing dwellings, condos, retirement residents to town-homes.
Residents enjoy quick access to amenities, including the Royal Oak Shopping Centre which sits on Country Hills Boulevard and includes several large-chain retailers such as Sobeys, Walmart, London Drugs and Home Outfitters. The easy access and variety of shopping is definitely a selling point for the new community. Additional shopping is minutes away at both the newly developed Beacon Hill shopping district – with anchors such as Costco, Home Depot and Canadian Tire, and the Crowfoot shopping centre with Co-Op, Safeway, Rona, theatres and restaurants.
There are plenty of schools to choose from in and around the community:
Elementary Public Schools:
Elementary Catholic Schools:
Junior Public Schools:
Junior Catholic Schools:
- St. Jean Brebeuf Junior High
- Madeleine d’Houet Junior High (Fr)
- St. Sylvester Elementary
- St. Dominic Elementary
- St. Jean Brebeuf Junior High
Senior Public High Schools:
Senior Catholic High School:
In the fall of 2017 there will be a brand new recreation centre in the community, it will consist of:
- Aquatics
- Library
- Ice
- Arts
- Retail
- Running/Walking track
- Outdoor space: basketball and tennis courts, walkways and a skateboard park.
And much, much more
For now the community boasts wide open spaces dotted with playgrounds, walking paths and natural greenspaces for all your recreational needs. Royal Oak is a safe community, where you can get to know your neighbours.
If a sense of community and family is what you are looking for in your new neighbourhood – Welcome to Royal Oak!
Royal Oak
Listing Details
Return to Search Result207 Royal Oak Bay NW - MLS® # A2215552
Property Details
Description
Nestled on a tranquil street in Royal Oak, this meticulously maintained family home welcomes you with charming stone and shingle accents that hint at the thoughtful design waiting inside. Step through the covered front porch into a bright, open entryway where durable porcelain tile and vinyl plank flooring—a practical choice found throughout the entire home—sets the stage for effortless family living. The front den offers versatile space for a home office or quiet retreat, while the heart of the home unfolds in a stunning open-concept kitchen and living area designed for both everyday family moments and gracious entertaining. Rich cabinetry, gleaming quartz countertops, under-cabinet lighting, and premium stainless steel appliances create a kitchen that's as functional as it is beautiful. The generous island naturally becomes the family gathering place—ideal for quick breakfasts or lingering conversations over coffee. Just steps away, the warm family room centres around a cozy gas fireplace with custom accent lighting that creates an inviting atmosphere for movie nights or quiet evenings together. The adjacent dining nook offers ample space for family meals and celebrations, while the sunroom addition extends your living space through multiple seasons, providing a seamless connection to the outdoors. Practical everyday living is thoughtfully addressed with a stylish two-piece powder room and spacious mud/laundry room offering abundant storage and organization solutions. Upstairs, the bonus room provides a flexible family space for entertainment, play, or relaxation. The serene primary retreat features a spacious bedroom filled with natural light, complemented by a walk-in closet and spa-inspired ensuite with dual sinks, separate shower, and deep soaker tub. Two additional bedrooms and a full bathroom complete this level, providing comfortable space for everyone. The finished basement continues the home's exceptional quality with the same attention to detail. A welcoming recreation room with custom wet bar creates the perfect setting for casual gatherings, while a fourth bedroom, full bathroom, and versatile flex room round out this level—offering options for guests, teens, hobbies, or storage. Outside, step from the sunroom to a beautifully landscaped backyard showcasing paver stone paths, a lower deck, established garden beds, and an inviting lawn. The garden shed with built-in workbench offers additional practical space for projects and storage. With Royal Oak schools, playgrounds, tennis courts, and basketball courts just steps away, this home puts your family at the centre of an active, connected community. Shopping, restaurants, and amenities are minutes from your door, creating a lifestyle where everything your family needs is right at hand.
Features
Other
Amenities
None
Listing Provided By
Real Broker
Copyright and Disclaimer
The data relating to real estate on this web site comes in part from the MLS® Reciprocity program of the Calgary Real Estate Board (CREB®). This information is deemed reliable but is not guaranteed accurate by the CREB®.
Send us your questions about this property and we'll get back to you right away.
Send this to a friend, or email this to yourself

- Kim Twohey
- 403-464-9300
- 403-464-9300
- 403-464-9300
- kimtwohey@gmail.com
- CIR Realty
- #168, 8060 Silver Springs Blvd NW
- Calgary, AB
- T1X 0L3
