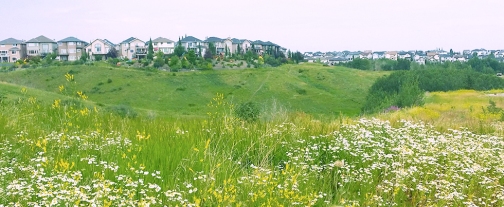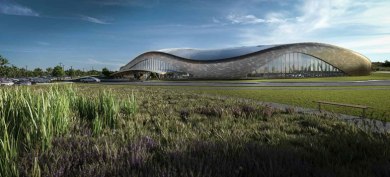Royal Oak
The Royal Oak community is located in northwest Calgary and was established in 1989. The community has grown to over 17,000 residents over the years consisting of three homeowner associations and one community association (RRROCA).
The community landscape is unique with several environmental sensitive wetland ponds throughout the area. The local Royal Oak school received an award from Ducks Unlimited for the special education program pertaining to wetlands.
Touching the outskirts of Calgary’s ever-growing city limits it is a newer community that exudes family values. The roads are quiet, kids swing from monkey bars and dog owners enjoy a nice walk.
To discover more about Royal Oak read more below.

Royal Oak has a population of 11,252 living in 3,940 dwellings. Residents in this community had a median household income of $100,273, there are no low income residents living in the neighbourhood.
The community is connected through a pathway system that winds around the wetlands and offers spectacular views of the Rocky Mountains. The residents are truly dog lovers, boasting the most dogs per capital in Calgary. RRRO offers many options for living from single housing dwellings, condos, retirement residents to town-homes.
Residents enjoy quick access to amenities, including the Royal Oak Shopping Centre which sits on Country Hills Boulevard and includes several large-chain retailers such as Sobeys, Walmart, London Drugs and Home Outfitters. The easy access and variety of shopping is definitely a selling point for the new community. Additional shopping is minutes away at both the newly developed Beacon Hill shopping district – with anchors such as Costco, Home Depot and Canadian Tire, and the Crowfoot shopping centre with Co-Op, Safeway, Rona, theatres and restaurants.
There are plenty of schools to choose from in and around the community:
Elementary Public Schools:
Elementary Catholic Schools:
Junior Public Schools:
Junior Catholic Schools:
- St. Jean Brebeuf Junior High
- Madeleine d’Houet Junior High (Fr)
- St. Sylvester Elementary
- St. Dominic Elementary
- St. Jean Brebeuf Junior High
Senior Public High Schools:
Senior Catholic High School:
In the fall of 2017 there will be a brand new recreation centre in the community, it will consist of:
- Aquatics
- Library
- Ice
- Arts
- Retail
- Running/Walking track
- Outdoor space: basketball and tennis courts, walkways and a skateboard park.
And much, much more
For now the community boasts wide open spaces dotted with playgrounds, walking paths and natural greenspaces for all your recreational needs. Royal Oak is a safe community, where you can get to know your neighbours.
If a sense of community and family is what you are looking for in your new neighbourhood – Welcome to Royal Oak!
Royal Oak
Listing Details
Return to Search Result8 Royal Elm Green NW - MLS® # A2213824
Property Details
Description
**OPEN HOUSE 1-3PM SUNDAY** Experience refined living in this exquisite 3-bedroom luxury townhome, perfectly positioned to capture tranquil pond views and breathtaking mountain vistas. Thoughtfully designed with elegance and comfort in mind, this residence offers a harmonious blend of natural beauty, modern sophistication, and premium craftsmanship. Step inside to find a meticulously kept home, spacious open-concept floor plan with high ceilings, expansive windows, and an abundance of natural light. The main floor flex room opens to a private patio where you can unwind while listening to the gentle sounds of nature and watching the light dance across the water. The gourmet kitchen is a chef’s dream, featuring stainless steel appliances, quartz countertops, a large center island with additional seating and custom cabinetry. It seamlessly flows into your dining area perfect for entertaining with style. The main floor living room offers a relaxing retreat just off the kitchen, a perfect place to enjoy tranquil views across the pond. Imagine waking up each morning to mountain views and stepping out onto your private balcony to sip your coffee as the sun rises over the pond. Upstairs, the primary bedroom is a true retreat, spacious, private, bright and has an ensuite that boasts a spa-inspired design with a glass-enclosed shower, dual vanities, and elegant finishes. Two additional bedrooms provide spacious accommodations for guests, family, or a home office—each designed with comfort and privacy in mind. This home offers tons of storage throughout, wide-plank luxury vinyl plank floors, a two-car garage, energy-efficient systems, and access to walking trails and green spaces surrounding the property. Whether you're enjoying a glass of wine on the patio, a coffee at sunset or exploring the natural beauty just beyond your doorstep, this exceptional home offers the perfect blend of luxury and lifestyle.
Features
Balcony
Amenities
Snow Removal, Trash, Visitor Parking
Listing Provided By
RE/MAX First
Copyright and Disclaimer
The data relating to real estate on this web site comes in part from the MLS® Reciprocity program of the Calgary Real Estate Board (CREB®). This information is deemed reliable but is not guaranteed accurate by the CREB®.
Send us your questions about this property and we'll get back to you right away.
Send this to a friend, or email this to yourself

- Kim Twohey
- 403-464-9300
- 403-464-9300
- 403-464-9300
- kimtwohey@gmail.com
- CIR Realty
- #168, 8060 Silver Springs Blvd NW
- Calgary, AB
- T1X 0L3
