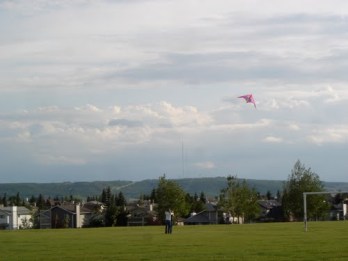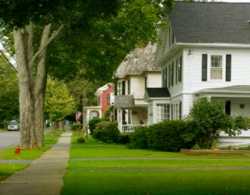Scenic Acres
Scenic Acres name was chosen for this community due to the views offered throughout the neighbourhood. The gently sloping topography provides for interesting views in a southwesterly direction towards the mountains.
Scenic Acres is located in the northwest sector of the city south of Crowchild Trail, west of Nose Hill Drive N.W., east of Stoney Trail and approximately 14 kilometres northwest of the city centre.
To discover more about Scenic Acres read more below.
Scenic Acres has a population of 8,650 living in 2,921 dwellings. Residents in this community have a median household income of $100,156 and there are 4.3% low income residents living in the neighbourhood.
Many different stores and businesses, as well as restaurants and cinemas can be found at theCrowfoot Crossing Shopping centre located on the north side of Crowchild Trail at Nose Hill Drive. Some examples of what you can find at Crowfoot crossing are:
- Safeway
- Joey’s
- Financial Institutions
- Co-op
- Automotive Repair Shops
- Medical Offices
- Movie Theatre
- Shanks Pub
- Brewsters Pub
Very close by, there is a newer YMCA, which includes:
- 25 metre swimming pool
- Training pool
- Fitness & strength areas
- Gymnasium
- Fitness studio
- Multipurpose rooms
- Steam rooms
- Hot tubs in Member Plus locker rooms
If outdoor recreation is more your style, a pathway system incorporating regional parks, tot lots, and the city’s bike path system are intertwined in and around the whole community. Scenic Acres Community Association is a great place to go to find out about community events and activities happening year round.
Residents are within close proximity to the University of Calgary, The Calgary Foothills General Hospital, SAIT and McMahon Stadium with easy access to Mount Royal College.
Scenic Acres is a young, safe, family friendly community with plenty of schools to choose from:
Public Elementary Schools:
Catholic Elementary Schools:
Public Junior High:
Catholic Junior High:
Public Senior High:
Catholic Senior High:
Tree lined streets, amenities around the corner, spectacular views of the mountains and plenty of green recreation space – does all this sound appealing? Then you have found your new community!
Scenic Acres
| All Listings | $400,000 - $500,000 | $500,000 - $600,000 |
| $600,000 - $700,000 | $700,000 - $800,000 |
Listing Details
Return to Search Result123 Scenic Park Crescent NW - MLS® # A2252464
Property Details
Description
INCREDIBLE $25,000 Price Reduction!! OPEN HOUSE September 14th, 2-4 p.m. Proudly presenting 123 Scenic Park Cres. NW quietly nestled in the sought-after enclave of Scenic Acres. This beautiful residence provides over 3420 SF of refined living space blending modern design, casual elegance, and family comfort. The spacious foyer and graceful living room deliver an impressive introduction to the stunning main floor renovation. Gorgeous wire-brushed oak hardwood floors extend seamlessly across this level while new windows throughout bathe the home in natural light. The stylish kitchen boasts expansive white gloss cabinetry, quartz countertops, marble backsplash stainless steel appliances, pull-out pantry shelving and an island with seating for 3. Overlooking the landscaped rear yard, the family room’s floor-to-ceiling fireplace surround brings an air of relaxed sophistication to this inviting space. Enjoy entertaining friends and family celebrations in the formal dining room with seating for 10. Completing the exquisite main floor is a pretty powder room with designer backsplash and the well-appointed mud / laundry room with additional storage and sink. The upper level boasts 4 spacious bedrooms including the primary suite with vaulted ceilings, large walk-in closet and ensuite while 2 generously sized secondary bedrooms overlook the backyard and feature large windows and substantial storage. A vaulted ceiling and double closets give the 4th bedroom unique character making it a perfect space for a home office, creative studio or serene retreat. Rounding off the large 2nd floor is a 4-piece family bath. The bright lower level with walkout boasts new triple pane windows and provides direct access to the private ground-level patio while the open-concept layout allows for versatile spaces including a family room, home gym, games area, or a teenage hangout. A 5th bedroom, 4th bathroom and large storage room finish this exceptional level. The home’s charming front porch and mature landscaping leave a lasting impression while the back deck offers a tranquil sanctuary for family barbecues, watching the kids at play or simply unwinding while overlooking your oasis of flowers and trees. Additional highlights of this remarkable property include: 1) double attached garage, 2) new windows (triple pane in the lower level), 3) new carpet (lower level), 4) Kinetico water softener, and 5) central vacuum system with attachments. Close to schools, shopping, transit, parks and pathways, this property offers executive living at its finest – an elegant lifestyle, sophisticated comfort, and a connection to family.
Features
Other
Listing Provided By
Coldwell Banker Mountain Central
Copyright and Disclaimer
The data relating to real estate on this web site comes in part from the MLS® Reciprocity program of the Calgary Real Estate Board (CREB®). This information is deemed reliable but is not guaranteed accurate by the CREB®.
Send us your questions about this property and we'll get back to you right away.
Send this to a friend, or email this to yourself

- Kim Twohey
- 403-464-9300
- 403-464-9300
- 403-464-9300
- kimtwohey@gmail.com
- CIR Realty
- #168, 8060 Silver Springs Blvd NW
- Calgary, AB
- T1X 0L3

