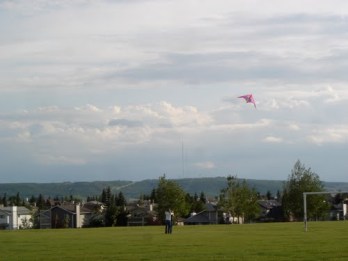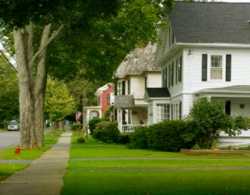Scenic Acres
Scenic Acres name was chosen for this community due to the views offered throughout the neighbourhood. The gently sloping topography provides for interesting views in a southwesterly direction towards the mountains.
Scenic Acres is located in the northwest sector of the city south of Crowchild Trail, west of Nose Hill Drive N.W., east of Stoney Trail and approximately 14 kilometres northwest of the city centre.
To discover more about Scenic Acres read more below.
Scenic Acres has a population of 8,650 living in 2,921 dwellings. Residents in this community have a median household income of $100,156 and there are 4.3% low income residents living in the neighbourhood.
Many different stores and businesses, as well as restaurants and cinemas can be found at theCrowfoot Crossing Shopping centre located on the north side of Crowchild Trail at Nose Hill Drive. Some examples of what you can find at Crowfoot crossing are:
- Safeway
- Joey’s
- Financial Institutions
- Co-op
- Automotive Repair Shops
- Medical Offices
- Movie Theatre
- Shanks Pub
- Brewsters Pub
Very close by, there is a newer YMCA, which includes:
- 25 metre swimming pool
- Training pool
- Fitness & strength areas
- Gymnasium
- Fitness studio
- Multipurpose rooms
- Steam rooms
- Hot tubs in Member Plus locker rooms
If outdoor recreation is more your style, a pathway system incorporating regional parks, tot lots, and the city’s bike path system are intertwined in and around the whole community. Scenic Acres Community Association is a great place to go to find out about community events and activities happening year round.
Residents are within close proximity to the University of Calgary, The Calgary Foothills General Hospital, SAIT and McMahon Stadium with easy access to Mount Royal College.
Scenic Acres is a young, safe, family friendly community with plenty of schools to choose from:
Public Elementary Schools:
Catholic Elementary Schools:
Public Junior High:
Catholic Junior High:
Public Senior High:
Catholic Senior High:
Tree lined streets, amenities around the corner, spectacular views of the mountains and plenty of green recreation space – does all this sound appealing? Then you have found your new community!
Scenic Acres
| All Listings | $400,000 - $500,000 | $500,000 - $600,000 |
| $600,000 - $700,000 | $700,000 - $800,000 |
Listing Details
Return to Search Result142 Sceptre Close NW - MLS® # A2223988
Property Details
Description
Tucked away in the mature, well-established community of Scenic Acres, this exceptional home blends comfort, elegance, and beautiful mountain views! Inside, the layout is thoughtfully designed with both daily living and entertaining in mind. The main level welcomes you with a bright living room off the front entrance, framed by soaring vaulted ceilings and expansive windows that flood the space with natural light. This open concept continues seamlessly into the spacious dining room, perfect for hosting gatherings. The nearby family room is a cozy yet refined space featuring vaulted ceilings, a fireplace with tile surround, and beautiful built-in wooden bookcases that add character and warmth. The kitchen is a functional space with stainless steel appliances, white cabinetry, and a charming window above the sink that looks out to the lush backyard. A walk-in pantry adds convenience, while the kitchen flows effortlessly into the eating nook. Here, you’ll enjoy your morning coffee or casual meals while taking in views of the majestic mountains. Step outside to the upper back deck to experience those views in full, along with the serene beauty of your lovely landscaped backyard, complete with mature trees and a well maintained lawn. The main level is complete with a great sized laundry & mud room space, access to your oversized double car garage and a 2pc powder room. Upstairs, the primary suite is a true retreat. Vaulted ceilings add airiness, and the luxurious 5-piece ensuite includes a dual vanity, jetted soaking tub, stand-alone shower, and private water closet. Two additional bedrooms and a 5-piece bathroom with dual sinks complete the upper level. Descending to the fully finished walkout basement you are met with a generous recreation area with a stylish wet bar and access to an expansive patio — ideal for summer entertaining. A large flex room offers the flexibility to create a home gym, guest suite, or hobby room. A secondary flex space offers potential for a theatre or games room. Two more bedrooms and a 4-piece bathroom ensure there’s room for everyone. This home offers the perfect combination of privacy, space, and mountain serenity in a community that feels like home from the moment you arrive. Pride of ownership is seen throughout!
Features
Other
Listing Provided By
RE/MAX First
Copyright and Disclaimer
The data relating to real estate on this web site comes in part from the MLS® Reciprocity program of the Calgary Real Estate Board (CREB®). This information is deemed reliable but is not guaranteed accurate by the CREB®.
Send us your questions about this property and we'll get back to you right away.
Send this to a friend, or email this to yourself

- Kim Twohey
- 403-464-9300
- 403-464-9300
- 403-464-9300
- kimtwohey@gmail.com
- CIR Realty
- #168, 8060 Silver Springs Blvd NW
- Calgary, AB
- T1X 0L3

