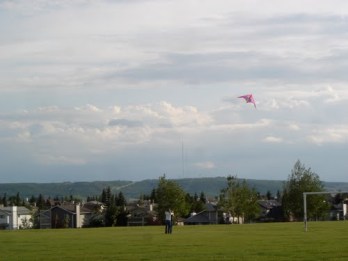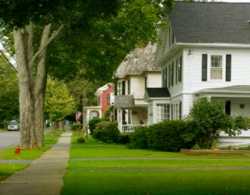Scenic Acres
Scenic Acres name was chosen for this community due to the views offered throughout the neighbourhood. The gently sloping topography provides for interesting views in a southwesterly direction towards the mountains.
Scenic Acres is located in the northwest sector of the city south of Crowchild Trail, west of Nose Hill Drive N.W., east of Stoney Trail and approximately 14 kilometres northwest of the city centre.
To discover more about Scenic Acres read more below.
Scenic Acres has a population of 8,650 living in 2,921 dwellings. Residents in this community have a median household income of $100,156 and there are 4.3% low income residents living in the neighbourhood.
Many different stores and businesses, as well as restaurants and cinemas can be found at theCrowfoot Crossing Shopping centre located on the north side of Crowchild Trail at Nose Hill Drive. Some examples of what you can find at Crowfoot crossing are:
- Safeway
- Joey’s
- Financial Institutions
- Co-op
- Automotive Repair Shops
- Medical Offices
- Movie Theatre
- Shanks Pub
- Brewsters Pub
Very close by, there is a newer YMCA, which includes:
- 25 metre swimming pool
- Training pool
- Fitness & strength areas
- Gymnasium
- Fitness studio
- Multipurpose rooms
- Steam rooms
- Hot tubs in Member Plus locker rooms
If outdoor recreation is more your style, a pathway system incorporating regional parks, tot lots, and the city’s bike path system are intertwined in and around the whole community. Scenic Acres Community Association is a great place to go to find out about community events and activities happening year round.
Residents are within close proximity to the University of Calgary, The Calgary Foothills General Hospital, SAIT and McMahon Stadium with easy access to Mount Royal College.
Scenic Acres is a young, safe, family friendly community with plenty of schools to choose from:
Public Elementary Schools:
Catholic Elementary Schools:
Public Junior High:
Catholic Junior High:
Public Senior High:
Catholic Senior High:
Tree lined streets, amenities around the corner, spectacular views of the mountains and plenty of green recreation space – does all this sound appealing? Then you have found your new community!
Scenic Acres
| All Listings | $400,000 - $500,000 | $500,000 - $600,000 |
| $600,000 - $700,000 | $700,000 - $800,000 |
Listing Details
Return to Search Result43 Schiller Crescent NW - MLS® # A2240704
Property Details
Description
Welcome to 43 Schiller Crescent, an incredible custom built Albi home featuring 6,946 ft2 of total finished living space. The lot is one of the largest with 12,831 ft 2 of beautifully landscaped land. This 2 storey walk out luxury family home has 6 bedrooms and 5 bathrooms. The insulated and drywalled triple garage and large exposed aggregate driveway will satisfy all your parking requirements. As you enter the house you are greeted by 18 foot high ceilings, marble tile flooring and a stunning curved staircase in the foyer. The living room is flooded with natural light from the large windows and has hardwood flooring and a 2 sided stone and wood faced fireplace. On the other side of fireplace is the Great room with more seating and built ins to create a wonderful space for entertaining and family gatherings. The kitchen has floor to ceiling built in oak cabinets with cupboards galore, a pantry and an island with drawers that provides additional prep area and a breakfast bar to sit up at. The refrigerator and induction stove are newer. The breakfast nook is adjacent to kitchen and has room for a good sized table for the quick meals. The sliding doors lead to a gorgeous upper deck that has a BBQ gas line, newer vinyl deck flooring, and a glass with white aluminium railing. There are stairs off the end of deck accessing a fenced dog run. The formal dining room is close by and will fit a table for 12 and the buffet and hutch. It features a beautiful chandelier on an intricate plaster ceiling design. There is a convenient main floor office that has also been used over the years as a bedroom when required. A powder room and full laundry room finish off the main level. Up the gorgeous staircase to the second level there are 5 bedrooms and 3 bathrooms. The primary bedroom is immense and will fit all your king sized furniture. There is a private deck looking out to the mountains and back yard, a fireplace, a large walk in closet and a 5 piece ensuite highlighted by heated floors and a steam shower. There is another huge room that is being used as office space but can be your 7th bedroom, if needed. Down the hall is a bedroom with a 3 piece ensuite and 2 more bedrooms that share a jack and jill 5 piece bathroom. All the bedrooms are very spacious and have built in shelves. Down to the lower walk out level there is one more bedroom and a 3 piece bathroom. 3 large rooms that are divided up into a pool table/games room, tv and media room and a yoga and treadmill exercise area. There are lots of built ins and a wet bar. Plenty of storage too. The property has a 6 zone irrigation system. Recent upgrades : Refrigerator, convection oven, 2 furnaces, 2 central air conditioners that are on a transferable contract. "As is" items due to non use are water softener, garbage compactor, built in vacuum system. Included are basement fridge, stand up freezer in laundry room, pool table and accessories, book shelves and desk in large bedroom/office upstairs.
Features
Balcony, Dog Run, Garden, Private Entrance, Storage
Amenities
Other
Listing Provided By
Engel & Völkers Calgary
Copyright and Disclaimer
The data relating to real estate on this web site comes in part from the MLS® Reciprocity program of the Calgary Real Estate Board (CREB®). This information is deemed reliable but is not guaranteed accurate by the CREB®.
Send us your questions about this property and we'll get back to you right away.
Send this to a friend, or email this to yourself

- Kim Twohey
- 403-464-9300
- 403-464-9300
- 403-464-9300
- kimtwohey@gmail.com
- CIR Realty
- #168, 8060 Silver Springs Blvd NW
- Calgary, AB
- T1X 0L3

