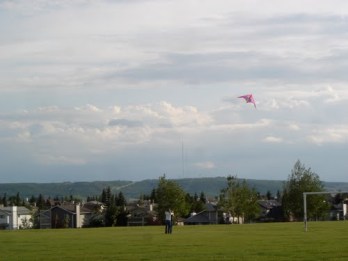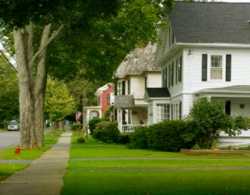Scenic Acres
Scenic Acres name was chosen for this community due to the views offered throughout the neighbourhood. The gently sloping topography provides for interesting views in a southwesterly direction towards the mountains.
Scenic Acres is located in the northwest sector of the city south of Crowchild Trail, west of Nose Hill Drive N.W., east of Stoney Trail and approximately 14 kilometres northwest of the city centre.
To discover more about Scenic Acres read more below.
Scenic Acres has a population of 8,650 living in 2,921 dwellings. Residents in this community have a median household income of $100,156 and there are 4.3% low income residents living in the neighbourhood.
Many different stores and businesses, as well as restaurants and cinemas can be found at theCrowfoot Crossing Shopping centre located on the north side of Crowchild Trail at Nose Hill Drive. Some examples of what you can find at Crowfoot crossing are:
- Safeway
- Joey’s
- Financial Institutions
- Co-op
- Automotive Repair Shops
- Medical Offices
- Movie Theatre
- Shanks Pub
- Brewsters Pub
Very close by, there is a newer YMCA, which includes:
- 25 metre swimming pool
- Training pool
- Fitness & strength areas
- Gymnasium
- Fitness studio
- Multipurpose rooms
- Steam rooms
- Hot tubs in Member Plus locker rooms
If outdoor recreation is more your style, a pathway system incorporating regional parks, tot lots, and the city’s bike path system are intertwined in and around the whole community. Scenic Acres Community Association is a great place to go to find out about community events and activities happening year round.
Residents are within close proximity to the University of Calgary, The Calgary Foothills General Hospital, SAIT and McMahon Stadium with easy access to Mount Royal College.
Scenic Acres is a young, safe, family friendly community with plenty of schools to choose from:
Public Elementary Schools:
Catholic Elementary Schools:
Public Junior High:
Catholic Junior High:
Public Senior High:
Catholic Senior High:
Tree lined streets, amenities around the corner, spectacular views of the mountains and plenty of green recreation space – does all this sound appealing? Then you have found your new community!
Scenic Acres
| All Listings | $400,000 - $500,000 | $500,000 - $600,000 |
| $600,000 - $700,000 | $700,000 - $800,000 |
Listing Details
Return to Search Result58 Scimitar View NW - MLS® # A2251755
Property Details
Description
Welcome to this truly incredible custom-built home perfectly positioned on a quiet street in the prestigious community of Scenic Acres. Backing onto a ravine with breathtaking views of the mountains and COP, this home combines timeless elegance with modern luxury. Originally crafted in 1996 with a neo-classical design, the property underwent a major renovation by Empire Kitchen and Bath approximately 11 years ago, which included updates to the roof, windows, and exterior. The main floor showcases a fully loaded chef's kitchen with gorgeous countertops, top-of-the-line Miele built-in coffee machine, Sub-Zero fridge and drawers, Wolf oven and wolf steam oven, induction cooktop, and convection microwave. From the kitchen, step out onto the expansive full-width deck with BBQ gas line and enjoy the sweeping ravine views. The main living area is a showpiece, featuring a majestic fireplace, soaring ceilings, and Pella windows fitted with Hunter Douglas blinds. An elegant formal dining room and a primary bedroom with a luxurious ensuite including a steam shower complete this level. Upstairs, you'll find two spacious bedrooms, each with their own ensuites, heated floors, and walk-in closets. A cozy family or games room with a gas pellet stove adds warmth and charm while a bonus loft/home office or library with built-in shelving overlooking the living room. A separate wing features another primary bedroom with a heated ensuite and walk-in closet, providing privacy and comfort. The walk-out basement is an entertainer's dream. It features a rec room with a wet bar, complete with a sub-zero wine fridge, dishwasher, and walk-up access to garage, plus a gym area (with fridge included), pool table area (also included), and a Murphy bed for guests. The lower level also offers beautiful ravine views, a sport court with light switch, firepit with gas line, and underground sprinklers. Recent upgrades include two new furnaces in basement one in garage and one for the addition, and hot water tanks (September 2023) by Arpis, plus a ceiling furnace dedicated to the heated triple attached garage with aggregate driveway. The garage includes a Garage Works wall system and automated opener with controls. Smart home electronics are included from Home Concepts, along with two Kinetico water systems - one on the main floor and another in the basement with a chlorine filter and water softener. Throughout the home, gorgeous cherry hardwood floors, high open ceiling, and air conditioning provide an atmosphere of sophistication and comfort. Set on a quiet street right next to walking paths, this exceptional property offers easy access to Crowfoot Centre, LRT, and top-rated schools, as well as nearby parks and amenities. This is a rare opportunity to own a luxurious, fully upgraded home designed for both entertaining and family living in one of Northwest Calgary's most sought-after communities.
Features
Lighting, Private Yard
Listing Provided By
TREC The Real Estate Company
Copyright and Disclaimer
The data relating to real estate on this web site comes in part from the MLS® Reciprocity program of the Calgary Real Estate Board (CREB®). This information is deemed reliable but is not guaranteed accurate by the CREB®.
Send us your questions about this property and we'll get back to you right away.
Send this to a friend, or email this to yourself

- Kim Twohey
- 403-464-9300
- 403-464-9300
- 403-464-9300
- kimtwohey@gmail.com
- CIR Realty
- #168, 8060 Silver Springs Blvd NW
- Calgary, AB
- T1X 0L3

