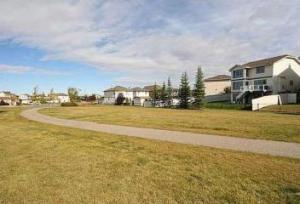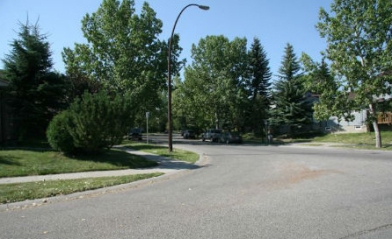Shawnessy
Shawnessy is a popular choice in the rapidly expanding Southwest corridor on Calgary’s Southern border.
Development began in the early 1980’s and consists mainly of single family homes but has town homes and multi-family homes as well. There are lots of green spaces, parks, playgrounds and bike paths for residents to enjoy.
To discover more about Shawnessy, read more below.
Shawnessy has a population of 9,385 living in 3,300 dwellings. Residents in this community have a median household income of $72,687 and there are 6.7% low income residents living in the neighbourhood.
One of the largest outdoor malls in Calgary, the Shawnessy Town Centre is located east of this neighbourhood:
- Coop
- Safeway
- Financial Institutions
- Gas stations
- Wal Mart
- YMCA
- Winners
- Sport Chek
- Hudson’s Pub
- Beauty Salons and much much more
Cardel Rec South is located in the Shawnessy Towne Centre and boasts:
- YMCA: 25m swimming pool, training pool, on-deck hot tub, S=steam rooms, fitness & strength areas, fitness studio, indoor climbing wall, family centre, indoor running track, multipurpose room
- public library
- walking paths
- variety of leisure and health programs.
To the north, residents have quick access to Fish Creek Provincial Park:
- Beaches
- Fishing
- Hiking
- Biking
- Swimming
Shawnessy home owners are also close to the 13,500 square foot Trico Centre:
- wave pool
- sauna
- hot tub
- steam room
- fitness centre
- skating rink, and several organized programs.
- Members of the Shawnessy Community Association receive reduced membership rates to this popular facility.
There are also a number of parks & playgrounds dotted throughout the community, offering residents great space to enjoy the outdoors.
There are plenty of schools to choose from in and around the community:
Public Elementary School:
- Janet Johnstone (K-1) (French)
- Sundance (Gr. 2-6) (French)
Catholic Elementary School:
- Father Doucet
- St. Gerard (French)
- Mother Teresa
Public Junior High:
- Robert Warren
- Harold Panabaker (Gr. 7-8) (French)
- Elboya (Gr. 9) (French)
Catholic Junior High School:
Public Senior High School:
- Centennial
- Dr. E. P. Scarlet (French)
Catholic Senior High School:
Shawnessy is a safe and family orientated community, with plenty of amenities in and around the community it is the perfect place to call home!
Shawnessy
| All Listings | $200,000 - $300,000 | $300,000 - $400,000 |
| $400,000 - $500,000 | $500,000 - $600,000 |
Listing Details
Return to Search Result131 Shawmeadows Close SW - MLS® # A2236186
Property Details
Description
Step into a home that blends everyday function with a location that puts life’s essentials within easy reach. This well-maintained home is packed with upgrades and perfectly situated for both comfort and convenience. Major mechanical updates include a new furnace and hot water tank (Dec 2024), Lennox A/C (2019), and shingles replaced in 2017 - offering peace of mind for years to come. Nearly all windows have been replaced and upgraded to triple-pane, and new fibreglass exterior doors + front storm door have been installed. Much of the interior has been freshly painted with designer Benjamin Moore tones, creating a warm, modern and fresh feel throughout. The main floor features stylish flooring, a spacious kitchen with ample counter space and storage, a dedicated dining area, and a convenient powder room off the back entrance. Upstairs you'll find a 4-piece family bath, two generously sized bedrooms, including an oversized primary that could be reconfigured to accommodate a third bedroom thanks to existing window and closet placements. The basement offers a versatile recreation space currently used as a home gym, a second bathroom, and a laundry area. A highlight of this property is the OVERSIZED DOUBLE GARAGE with back lane access - perfect for hobbyists, trades or extra storage. Located just steps from shopping, services, and public transit, with quick access to Macleod Trail and Stoney Trail, and WALKING DISTANCE to the C-Train, this home offers both lifestyle and location.
Features
Lighting, Rain Gutters
Listing Provided By
CIR Realty
Copyright and Disclaimer
The data relating to real estate on this web site comes in part from the MLS® Reciprocity program of the Calgary Real Estate Board (CREB®). This information is deemed reliable but is not guaranteed accurate by the CREB®.
Send us your questions about this property and we'll get back to you right away.
Send this to a friend, or email this to yourself

- Kim Twohey
- 403-464-9300
- 403-464-9300
- 403-464-9300
- kimtwohey@gmail.com
- CIR Realty
- #168, 8060 Silver Springs Blvd NW
- Calgary, AB
- T1X 0L3

