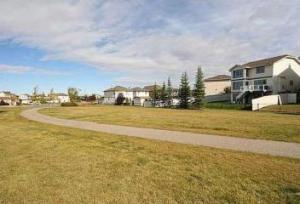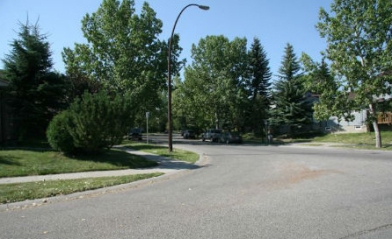Shawnessy
Shawnessy is a popular choice in the rapidly expanding Southwest corridor on Calgary’s Southern border.
Development began in the early 1980’s and consists mainly of single family homes but has town homes and multi-family homes as well. There are lots of green spaces, parks, playgrounds and bike paths for residents to enjoy.
To discover more about Shawnessy, read more below.
Shawnessy has a population of 9,385 living in 3,300 dwellings. Residents in this community have a median household income of $72,687 and there are 6.7% low income residents living in the neighbourhood.
One of the largest outdoor malls in Calgary, the Shawnessy Town Centre is located east of this neighbourhood:
- Coop
- Safeway
- Financial Institutions
- Gas stations
- Wal Mart
- YMCA
- Winners
- Sport Chek
- Hudson’s Pub
- Beauty Salons and much much more
Cardel Rec South is located in the Shawnessy Towne Centre and boasts:
- YMCA: 25m swimming pool, training pool, on-deck hot tub, S=steam rooms, fitness & strength areas, fitness studio, indoor climbing wall, family centre, indoor running track, multipurpose room
- public library
- walking paths
- variety of leisure and health programs.
To the north, residents have quick access to Fish Creek Provincial Park:
- Beaches
- Fishing
- Hiking
- Biking
- Swimming
Shawnessy home owners are also close to the 13,500 square foot Trico Centre:
- wave pool
- sauna
- hot tub
- steam room
- fitness centre
- skating rink, and several organized programs.
- Members of the Shawnessy Community Association receive reduced membership rates to this popular facility.
There are also a number of parks & playgrounds dotted throughout the community, offering residents great space to enjoy the outdoors.
There are plenty of schools to choose from in and around the community:
Public Elementary School:
- Janet Johnstone (K-1) (French)
- Sundance (Gr. 2-6) (French)
Catholic Elementary School:
- Father Doucet
- St. Gerard (French)
- Mother Teresa
Public Junior High:
- Robert Warren
- Harold Panabaker (Gr. 7-8) (French)
- Elboya (Gr. 9) (French)
Catholic Junior High School:
Public Senior High School:
- Centennial
- Dr. E. P. Scarlet (French)
Catholic Senior High School:
Shawnessy is a safe and family orientated community, with plenty of amenities in and around the community it is the perfect place to call home!
Shawnessy
| All Listings | $200,000 - $300,000 | $300,000 - $400,000 |
| $400,000 - $500,000 | $500,000 - $600,000 |
Listing Details
Return to Search Result1323 Shannon Avenue SW - MLS® # A2213770
Property Details
Description
OPEN HOUSE SAT MAY 3 & SUN MAY 4 - 2PM-4PM. This bilevel home is a must to see, located in a terrific part of Shawnessy, close to shopping, schools, parks, pathways and public transportation. Situated on a corner lot the home is nicely set back from the roadway, featuring a front yard with expansive lawn and an ornamental garden complete with a wishing well, resulting in wonderful street appeal. The home features a heated double front drive garage that has been freshly painted, including access directly into the entrance foyer of the home. As you step inside the home you will immediatley notice the soaring vaulted ceilings and the beautiful gas fireplace. The kitchen includes above and below cabinet counter lighting, quartz counter top, walk in pantry and an eating area that opens to the rear covered deck. The primary bedroom includes a walk in closet and large 4 pience ensuite with separate shower. Another generous size bedroom is on this level and another 4 piece bathroom. Heading into the basement you will discover a large recreation room, a bedroom and a large office/flex room. A spacious 3 piece bath is conveniently located on this level, featuring a large shower and heated tile floors. The yard has been lovingly cared for and includes recently painted fencing, rear deck, rear yard wooden patio, two storage sheds, and a wonderful private covered raised deck off the kitchen eating area. The owners have meticulously maintained and updated the home including annual inspections of all mechanical systems. You will enjoy the automatic front and rear yard sprinkler system, making yard care so much easier. All the big ticket items have been replaced so you will have the comfort of knowing your investment in this property is secure. Just a few relevant details in the last six years include upgrading of attic insulation, new siding, soffit and fascia, new hail resistant shingles, new front door, new garage door, new humidifier, updating of electrical outlets and exterior lighting, newer hot water tank, Kinetico soft water system, laminate flooring, electrical panel, stackable washer and dryer and a brand new refigerator. The total value of improvements exceeds $80,000. Be sure to check out the virtual tour. You will need to move quickly on this one.
Features
Private Yard, Rain Barrel/Cistern(s)
Listing Provided By
Real Estate Professionals Inc.
Copyright and Disclaimer
The data relating to real estate on this web site comes in part from the MLS® Reciprocity program of the Calgary Real Estate Board (CREB®). This information is deemed reliable but is not guaranteed accurate by the CREB®.
Send us your questions about this property and we'll get back to you right away.
Send this to a friend, or email this to yourself

- Kim Twohey
- 403-464-9300
- 403-464-9300
- 403-464-9300
- kimtwohey@gmail.com
- CIR Realty
- #168, 8060 Silver Springs Blvd NW
- Calgary, AB
- T1X 0L3

