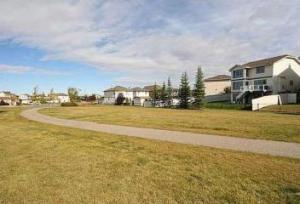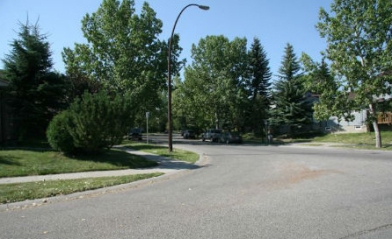Shawnessy
Shawnessy is a popular choice in the rapidly expanding Southwest corridor on Calgary’s Southern border.
Development began in the early 1980’s and consists mainly of single family homes but has town homes and multi-family homes as well. There are lots of green spaces, parks, playgrounds and bike paths for residents to enjoy.
To discover more about Shawnessy, read more below.
Shawnessy has a population of 9,385 living in 3,300 dwellings. Residents in this community have a median household income of $72,687 and there are 6.7% low income residents living in the neighbourhood.
One of the largest outdoor malls in Calgary, the Shawnessy Town Centre is located east of this neighbourhood:
- Coop
- Safeway
- Financial Institutions
- Gas stations
- Wal Mart
- YMCA
- Winners
- Sport Chek
- Hudson’s Pub
- Beauty Salons and much much more
Cardel Rec South is located in the Shawnessy Towne Centre and boasts:
- YMCA: 25m swimming pool, training pool, on-deck hot tub, S=steam rooms, fitness & strength areas, fitness studio, indoor climbing wall, family centre, indoor running track, multipurpose room
- public library
- walking paths
- variety of leisure and health programs.
To the north, residents have quick access to Fish Creek Provincial Park:
- Beaches
- Fishing
- Hiking
- Biking
- Swimming
Shawnessy home owners are also close to the 13,500 square foot Trico Centre:
- wave pool
- sauna
- hot tub
- steam room
- fitness centre
- skating rink, and several organized programs.
- Members of the Shawnessy Community Association receive reduced membership rates to this popular facility.
There are also a number of parks & playgrounds dotted throughout the community, offering residents great space to enjoy the outdoors.
There are plenty of schools to choose from in and around the community:
Public Elementary School:
- Janet Johnstone (K-1) (French)
- Sundance (Gr. 2-6) (French)
Catholic Elementary School:
- Father Doucet
- St. Gerard (French)
- Mother Teresa
Public Junior High:
- Robert Warren
- Harold Panabaker (Gr. 7-8) (French)
- Elboya (Gr. 9) (French)
Catholic Junior High School:
Public Senior High School:
- Centennial
- Dr. E. P. Scarlet (French)
Catholic Senior High School:
Shawnessy is a safe and family orientated community, with plenty of amenities in and around the community it is the perfect place to call home!
Shawnessy
| All Listings | $200,000 - $300,000 | $300,000 - $400,000 |
| $400,000 - $500,000 | $500,000 - $600,000 |
Listing Details
Return to Search Result18 Shannon Square SW - MLS® # A2249347
Property Details
Description
A Rare Find: Elegant Family Home Across from the Park Nestled on a quiet crescent in one of the city’s most desirable neighborhoods, this fully developed residence combines timeless design with thoughtful updates. Facing a wide stretch of green space and offering a west-facing backyard, the home captures both natural beauty and everyday convenience. From the moment you step inside, the meticulous care of this property is evident. Maple hardwood floors flow through the main level, complemented by soaring 9-foot and vaulted ceilings in the living room. A wall of maple cabinetry anchors the bright, open kitchen, enhanced by generous pot lighting, a central island with a sit-up counter, and a corner pantry. The maple and iron railings lend a refined architectural detail, while two fireplaces—each equipped with thermostats and fans—add warmth and comfort. Upstairs, three generously sized bedrooms await. The primary suite offers a tranquil retreat, complete with a ceiling fan and a spa-like five-piece ensuite featuring a jetted soaker tub. The lower level extends the living space with a large family room, fully wired for home theatre, along with a fourth bedroom and full bath—perfect for guests or teenagers seeking their own corner of the home. Every detail has been thoughtfully considered. Custom window coverings remain with the property, and even the storage shelving has been designed to stay. Outdoors, the backyard is a private haven: a cedar deck with pergola, a stamped concrete patio, and mature trees framed by a cedar fence. Two exterior water faucets make garden care effortless. Recent upgrades bring peace of mind, including a new roof (2020), siding (2021), and fencing (2019). Granite countertops were added to the kitchen in 2010, tile flooring refreshed the living room in 2018, and the entire house has been freshly painted and professionally cleaned. Air conditioning is included in as-is condition. With its exceptional location, elegant features, and list of upgrades, this home represents a rare opportunity to enjoy both comfort and community—just steps from the park and surrounded by the beauty of mature landscaping.
Features
None
Listing Provided By
Homecare Realty Ltd.
Copyright and Disclaimer
The data relating to real estate on this web site comes in part from the MLS® Reciprocity program of the Calgary Real Estate Board (CREB®). This information is deemed reliable but is not guaranteed accurate by the CREB®.
Send us your questions about this property and we'll get back to you right away.
Send this to a friend, or email this to yourself

- Kim Twohey
- 403-464-9300
- 403-464-9300
- 403-464-9300
- kimtwohey@gmail.com
- CIR Realty
- #168, 8060 Silver Springs Blvd NW
- Calgary, AB
- T1X 0L3

