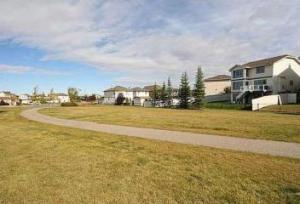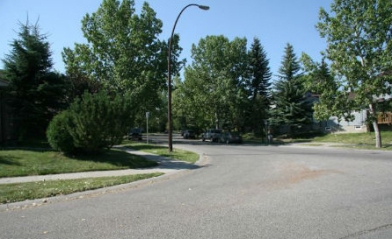Shawnessy
Shawnessy is a popular choice in the rapidly expanding Southwest corridor on Calgary’s Southern border.
Development began in the early 1980’s and consists mainly of single family homes but has town homes and multi-family homes as well. There are lots of green spaces, parks, playgrounds and bike paths for residents to enjoy.
To discover more about Shawnessy, read more below.
Shawnessy has a population of 9,385 living in 3,300 dwellings. Residents in this community have a median household income of $72,687 and there are 6.7% low income residents living in the neighbourhood.
One of the largest outdoor malls in Calgary, the Shawnessy Town Centre is located east of this neighbourhood:
- Coop
- Safeway
- Financial Institutions
- Gas stations
- Wal Mart
- YMCA
- Winners
- Sport Chek
- Hudson’s Pub
- Beauty Salons and much much more
Cardel Rec South is located in the Shawnessy Towne Centre and boasts:
- YMCA: 25m swimming pool, training pool, on-deck hot tub, S=steam rooms, fitness & strength areas, fitness studio, indoor climbing wall, family centre, indoor running track, multipurpose room
- public library
- walking paths
- variety of leisure and health programs.
To the north, residents have quick access to Fish Creek Provincial Park:
- Beaches
- Fishing
- Hiking
- Biking
- Swimming
Shawnessy home owners are also close to the 13,500 square foot Trico Centre:
- wave pool
- sauna
- hot tub
- steam room
- fitness centre
- skating rink, and several organized programs.
- Members of the Shawnessy Community Association receive reduced membership rates to this popular facility.
There are also a number of parks & playgrounds dotted throughout the community, offering residents great space to enjoy the outdoors.
There are plenty of schools to choose from in and around the community:
Public Elementary School:
- Janet Johnstone (K-1) (French)
- Sundance (Gr. 2-6) (French)
Catholic Elementary School:
- Father Doucet
- St. Gerard (French)
- Mother Teresa
Public Junior High:
- Robert Warren
- Harold Panabaker (Gr. 7-8) (French)
- Elboya (Gr. 9) (French)
Catholic Junior High School:
Public Senior High School:
- Centennial
- Dr. E. P. Scarlet (French)
Catholic Senior High School:
Shawnessy is a safe and family orientated community, with plenty of amenities in and around the community it is the perfect place to call home!
Shawnessy
| All Listings | $200,000 - $300,000 | $300,000 - $400,000 |
| $400,000 - $500,000 | $500,000 - $600,000 |
Listing Details
Return to Search Result23, 200 Shawnessy Drive SW - MLS® # A2205431
Property Details
Description
Openhouse sat. Apr. 12 1-4pm, This stunning townhome in Shawnessy offers an incredible combination of comfort and convenience. New flooring New painting and condo fee including water. The entire house is adorned with vinyl plank flooring, creating a modern and seamless feel throughout. The open floor plan maximizes space and enhances the airy ambiance, while the kitchen stands out with its practical layout, featuring ample cabinets to keep everything organized and tidy. The living room is a cozy retreat, featuring a corner wood-burning fireplace that faces a lush green space, offering serene views. The dining area is connected to a sliding door that opens onto a sunlit balcony, perfect for enjoying peaceful mornings or bright afternoons. On the upper level, this home boasts two spacious bedrooms and a full bathroom. The primary bedroom features a walk-in closet that provides ample storage space. The fully finished basement is versatile and ideal for family activities or hosting guests, with a recreation room designed for comfort and entertainment. The location of this townhome is exceptional, being just steps away from essential amenities. It’s a mere 30-meter walk to an elementary school and 800 meters to a junior high school, making it ideal for families. Shawnessy LRT Station is only a five-minute walk away, providing convenient access to transit. Additionally, grocery stores, restaurants, and other daily conveniences are within walking distance. For further shopping and entertainment, Shawnessy Shopping Village is just a six-minute drive away, offering amenities such as the YMCA, library, cinemas, and more. The property is also less than a 20-minute drive to downtown and provides quick access to Deerfoot Trail and Stoney Trail. Don't miss this outstanding opportunity to make this townhome your new home. Schedule a showing today!
Features
Balcony
Amenities
Visitor Parking
Listing Provided By
Homecare Realty Ltd.
Copyright and Disclaimer
The data relating to real estate on this web site comes in part from the MLS® Reciprocity program of the Calgary Real Estate Board (CREB®). This information is deemed reliable but is not guaranteed accurate by the CREB®.
Send us your questions about this property and we'll get back to you right away.
Send this to a friend, or email this to yourself

- Kim Twohey
- 403-464-9300
- 403-464-9300
- 403-464-9300
- kimtwohey@gmail.com
- CIR Realty
- #168, 8060 Silver Springs Blvd NW
- Calgary, AB
- T1X 0L3

